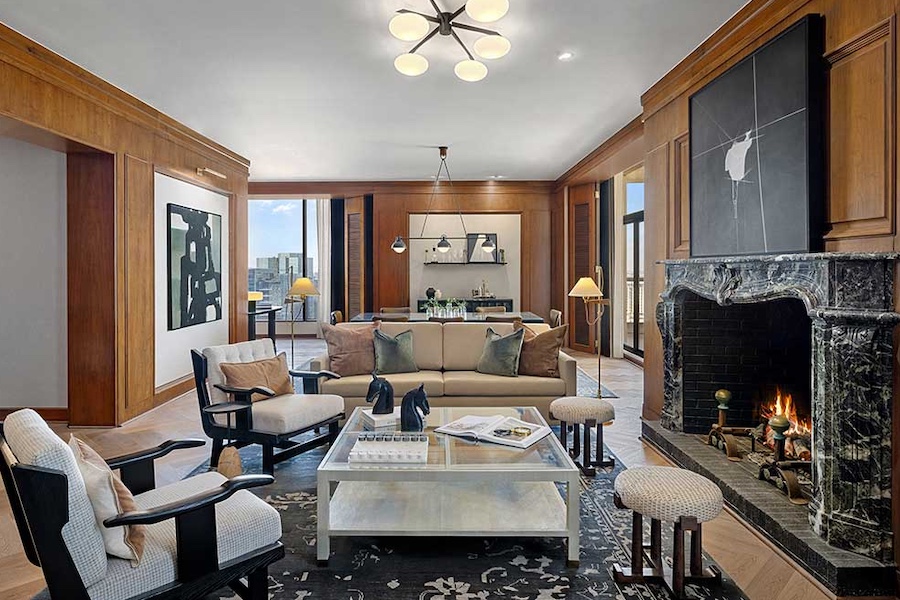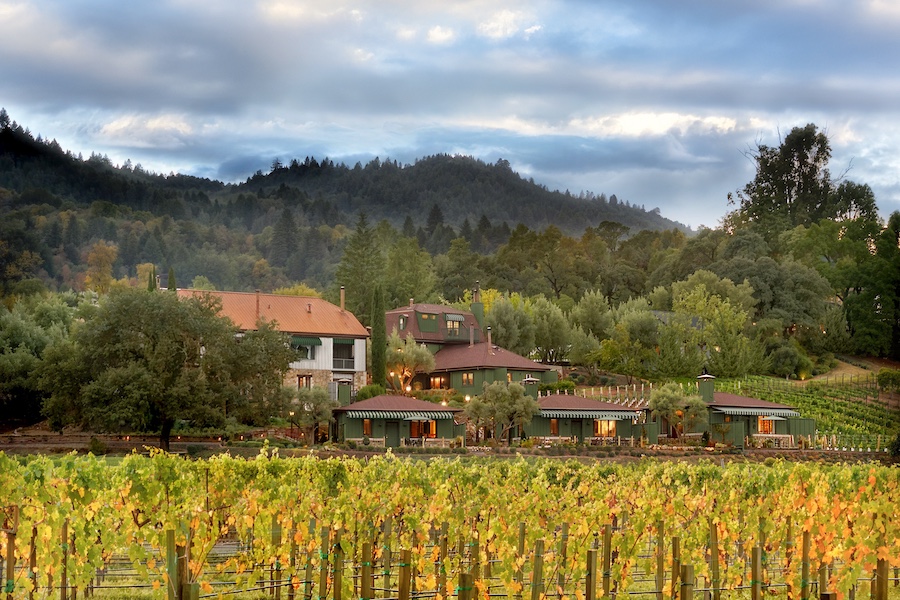The complete expansion of the Montage Palmetto Bluff resort in Bluffton, South Carolina, is slated to be unveiled in September with the introduction of 150 new guestrooms, a new inn, and 7,200 square feet of new meeting and event space. The full overhaul—which marks the property’s launch into the Montage brand as its first East Coast location—will bring the resort’s offerings to eight onsite eateries, two wedding chapels, four boutique stores, two fitness centers, and 16,000 square feet of meeting and event space.
Designed by Dallas-based HKS Hospitality Group in homage to the former Wilson Mansion, the resort’s new 74-room inn will greet guests with brick entrance piers clad with gas lanterns marking its winding path. Framed between sweeping oak trees and palmettos, the three-story inn features a copper roof, mortar joint brick paving, and ballroom staging. Housed within the vibrant lobby lounge is a semiprivate library and fireplace as well as a screened-in wraparound porch. Named for the property’s former Octagon House, the Octagon Bar will offer lagoon views while the Jessamine steakhouse will debut at the inn this fall, complete with a private dining room and exterior deck.

The 13,000-square-foot Spa Montage will house a salon, fitness center, movement studio, and 13 treatment rooms. Outdoor hot tubs, cold plunge pools and a lap pool will also be available. Honoring the Lowcountry aesthetic, heart pine floors, wrought-iron gates, traditional crown molding, and a relaxed coastal-inspired palette will further define the space.
Recently introduced on the property are a number of the 35 Montage Palmetto Bluff residences. Designed by local firm Pearce Scott Architects, the single-family homes vary in size from 2,200 to 4,200 square feet, featuring two to five bedrooms. Reveling in Lowcountry-inspired architecture that blurs the line between the indoors and outdoors, the homes also feature open sitting rooms, large porches, and intimate fireplaces. Owners will have access to the Montage Palmetto Bluff’s amenities.



