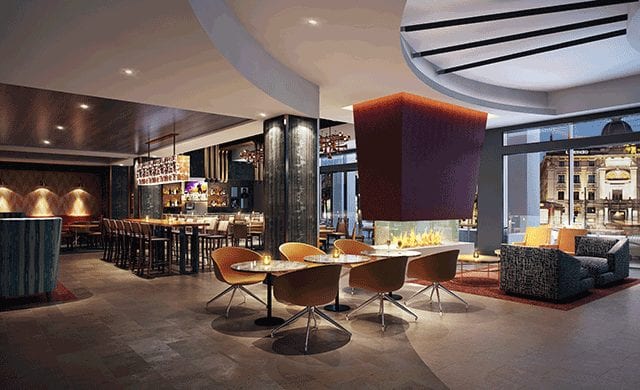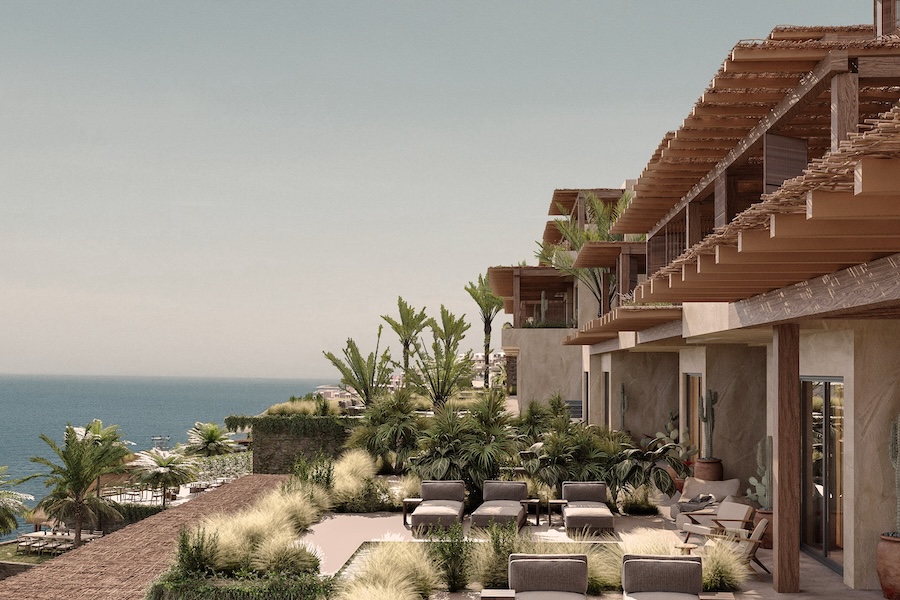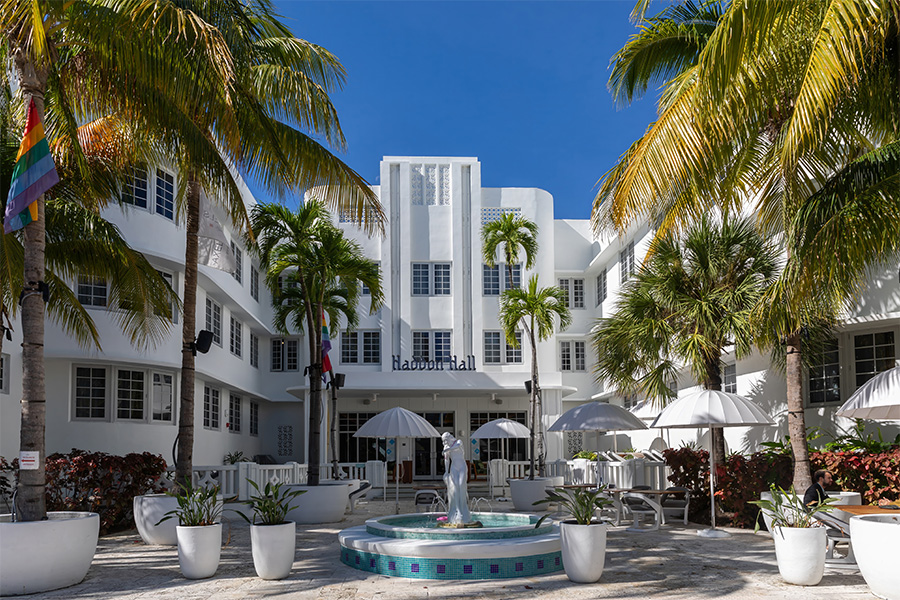A new Cambria Hotel is set to open late next month in Philadelphia spread across 15 stories along Broad Street. The 223-room property will be feature a design crafted courtesy of local firm DAS Architects.
The 174,000-square-foot property will wear a façade of flannel-colored brick, bronze metal tones, and stone-like porcelain panels. A glazed, two-story entry will welcome visitors with a grand sculptural staircase that leads to the main lobby and restaurant on the second floor. In addition to a terrace, the jazz parlor-like F&B space will feature soundwave graphics amidst a palette of jewel tones, dusty mint and teal notes, brass details, stitched leather accents, and upcycled lighting. In addition to 214 guestrooms and nine suites, the hotel will house a boardroom, 112-seat conference room, and 1,600-square-foot fitness center on the third floor. The 3,000-square-foot rooftop concept Attico will crown the hotel, endowed with firepits and views of the Philadelphia skyline and Delaware River.
“The building design embraces Philadelphia’s street-level vitality,” says DAS co-founder and principal David A. Schultz. “Broad Street’s landmark older buildings with beautiful cornices and trim inspired our façade, in which we used multiple vertical frames to create shadow and depth. We pulled the building back from the street to create a drop-off zone and a generous pedestrian walkway. The angled southwest edge is a gesture to City Hall, allowing corner suites a view north, but all rooms will have great views of everything happening on the Avenue of the Arts, at the Kimmel Center, the Academy of Music, or east to the Delaware River.”



