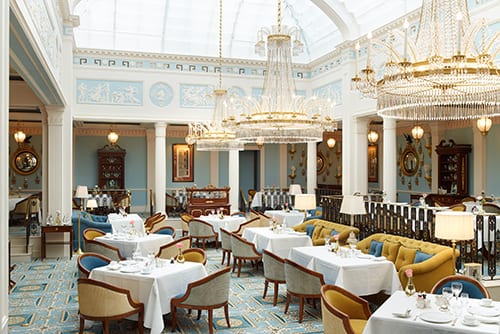In collaboration with Paris-based interior designer Alberto Pinto, London-based ReardonSmith Architects has completed a total renovation of the city’s Lanesborough hotel, a member of the Oetker Collection.
Built during the UK’s Regency period, an era lasting from 1811 to 1820, the building’s renovation is its first since becoming a hotel 25 years ago, referencing the property’s historic origins with a new design language.
Though the layout was mostly untouched, some changes were made to accommodate operational requirements. A selection of the hotel’s 94 rooms connect via shared doors throughout to provide a variety of lodging options for guests. Though each is unique, they all include handpainted stenciling and bathrooms outfitted in marble. The second-floor Royal suite was also expanded and refreshed with separate husband-and-wife living areas.

Pinto designed new decorative fibrous plaster ceilings throughout all of the public areas, while ReardonSmith concealed all A/C grills and access panels either within wall and ceiling moldings or behind resin panels that mimic the molding.
In the lobby, original stone panels and Portuguese marble aspects were restored, and a trompe l’oeil painted ceiling was added at the entrance. The hotel’s ubiquitous mahogany paneling was also stripped back and lightened.

The St. Georges room is now clad in marquetry paneling, while the Belgravia room was opened up into a single, larger function space that features 22 Venetian-style, low-iron glass pilasters; windows with beveled and hand-engraved glass pelmets; and A/C cabinets set in antique silvered mirroring.
Previously known as Apsley’s, Céleste restaurant also now better reflects the hotel’s Regency-era roots. Hand-modeled frieze panels match the newly installed fibrous plaster ceilings, while sandblasted low iron glass panels serve as restaurant seating screens.



