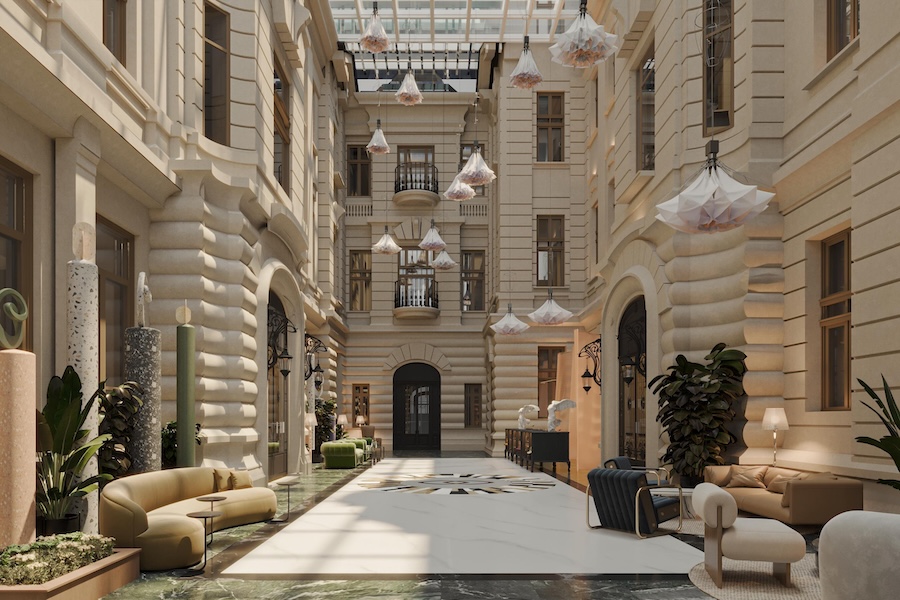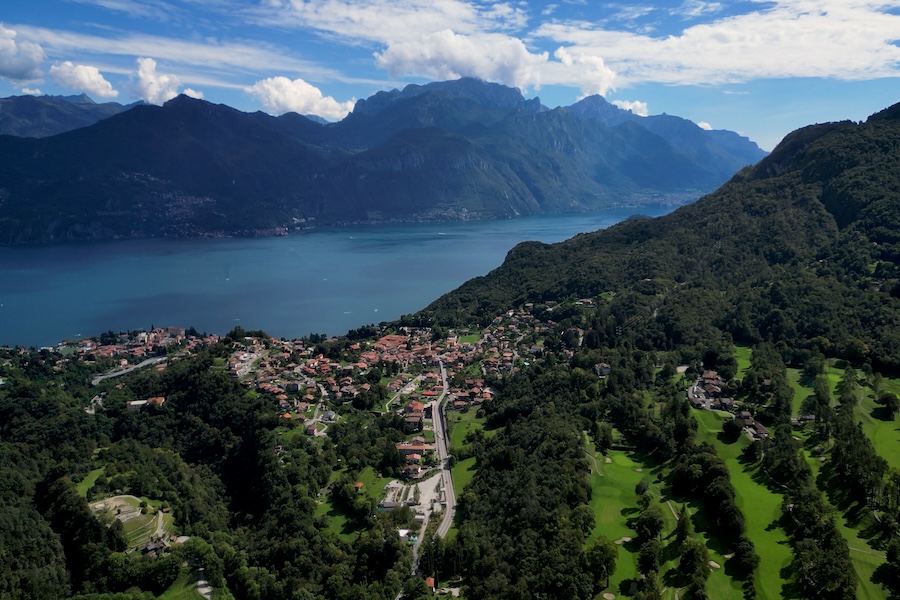Hyatt Hotels Corporation has selected locally based Rowland+Broughton Architecture (R+B) as an interior design partner for the renovation of the Hyatt Regency Denver at Colorado Convention Center.
“We are honored to be a part of this high-profile project in the heart of Denver,” says Sarah Broughton, principal of R+B. “It’s a terrific opportunity to merge the urban sensibilities of our Denver studio. In alignment with Hyatt brand standards and sustainability goals, our design team will extend both a new modern aesthetic and professional functionality to the conference center. In turn, guest experiences will be energized and uplifted as well.”
In line with the site’s recently renovated 1,100 guestrooms, the property’s 60,600-square feet of event space will see a contemporary new look in its 35 meeting rooms and pre-function areas, which include the 30,000-square-foot Centennial ballroom and 14,000-square-foot Capitol ballroom.
Local geography will inspire the overall aesthetic, with an emphasis on the nearby Rocky Mountains via layers of texture and natural earth tones. Flexible furnishing layouts in the meeting rooms will enable various configurations to suit both collaborative and individual work. Modular furniture, benches, seating pods, and moveable acoustic screens will highlight the pre-function space.



