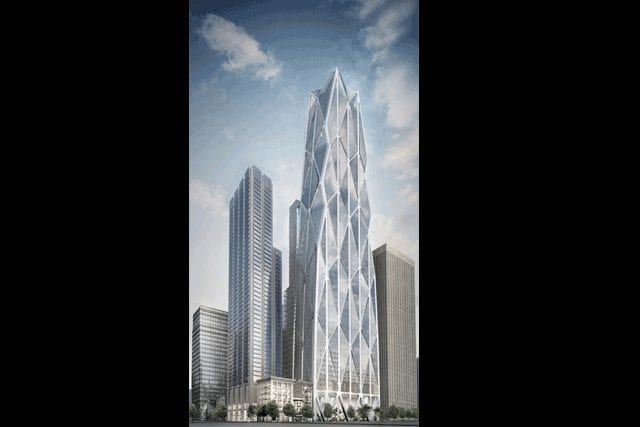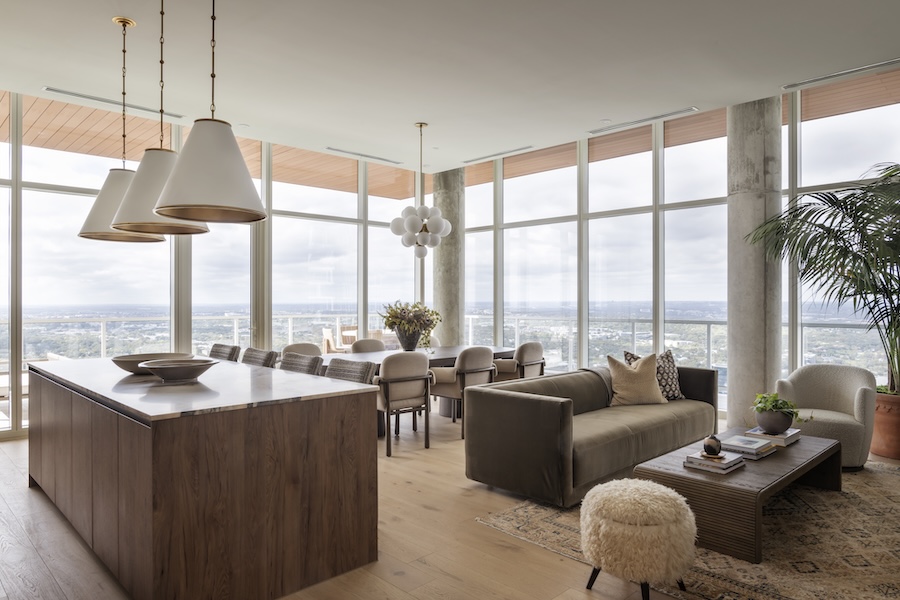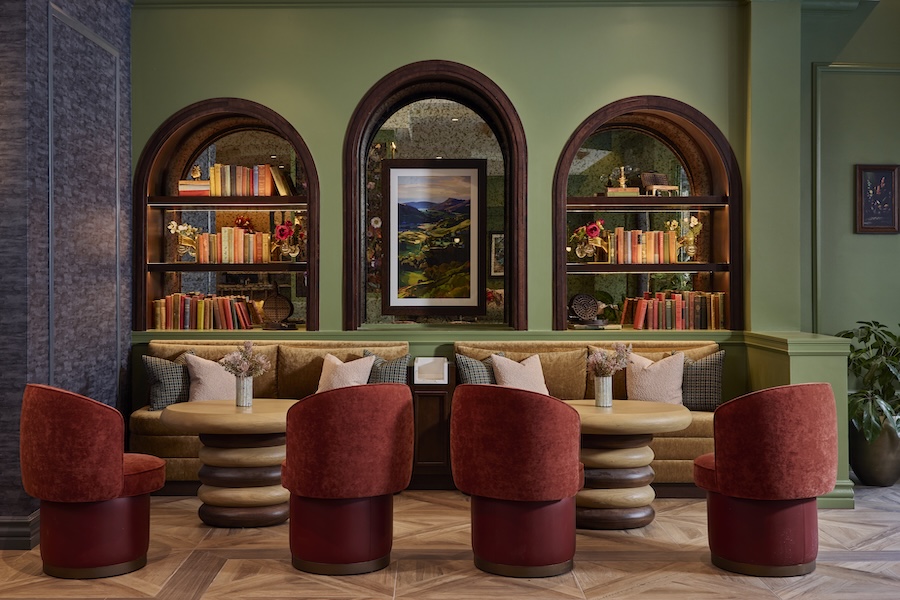Construction has begun on San Francisco’s Oceanwide Center, a 2.4 million-square-foot mixed-use skyscraper. The design from London-based Foster + Partners and local firm Heller Manus Architects is spans eight lots and two towers situated on First Street and Mission Street, respectively. The First Street tower will be the second tallest building in San Francisco. The project, which is part of the rezoning effort in the Transbay Terminal area, is scheduled for completion 2021.

The Oceanwide Center’s 625-foot-tall, 54-story Mission Street tower will include the 171-room Waldorf Astoria San Francisco on its first 21 floors. The hotel will house 156 upscale residences, as well as the signature Peacock Alley bar, a restaurant, and premium spa. Spearheaded by HBA, the design is inspired by the city’s architectural language and features unique vitrines that reinterpret the traditional bay window in contrast with the tower’s classic stone façade.
Spanning 910 feet and 61 stories, the First Street tower includes 109 residences, a members’ club and lounge, and nearly one million square feet of office space. Featuring origami-like tapering in its architecture, the tower will also include small alleyways on its ground floor, framed with large columns. The upper levels of the structure will boast eye-catching metal framework reminiscent of a diamond.
The ground floor of the complex will accommodate a new urban plaza, complete with green spaces, vendors, and other amenities, with nearly half of the site accessible to the public. Landscapes will be designed by Kathryn Gustafson, who will outfit the area to include outdoor seating, a bicycle hub, and a special events terrace to host cultural exhibitions, markets, and music.



