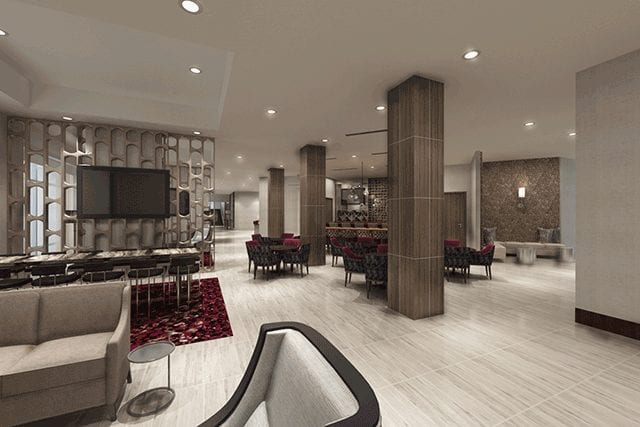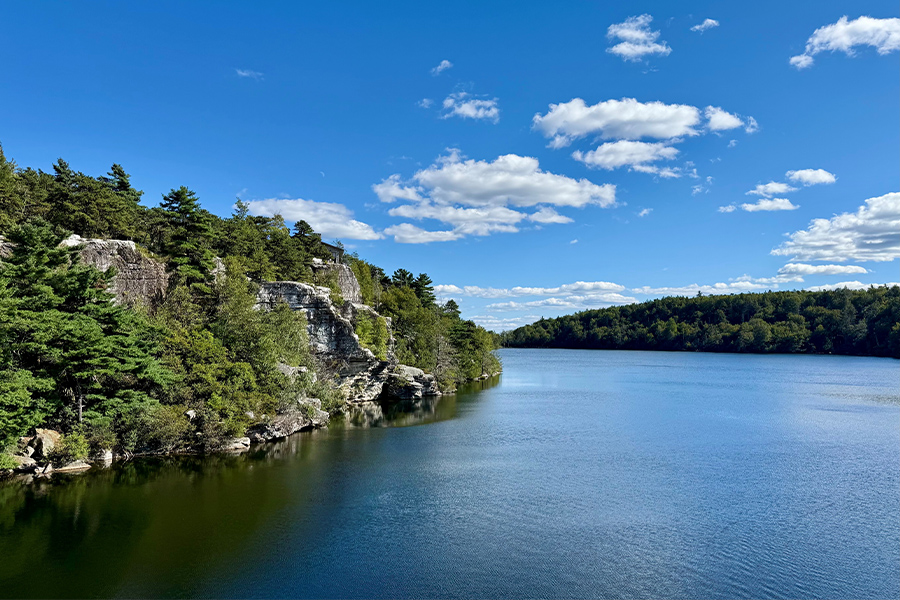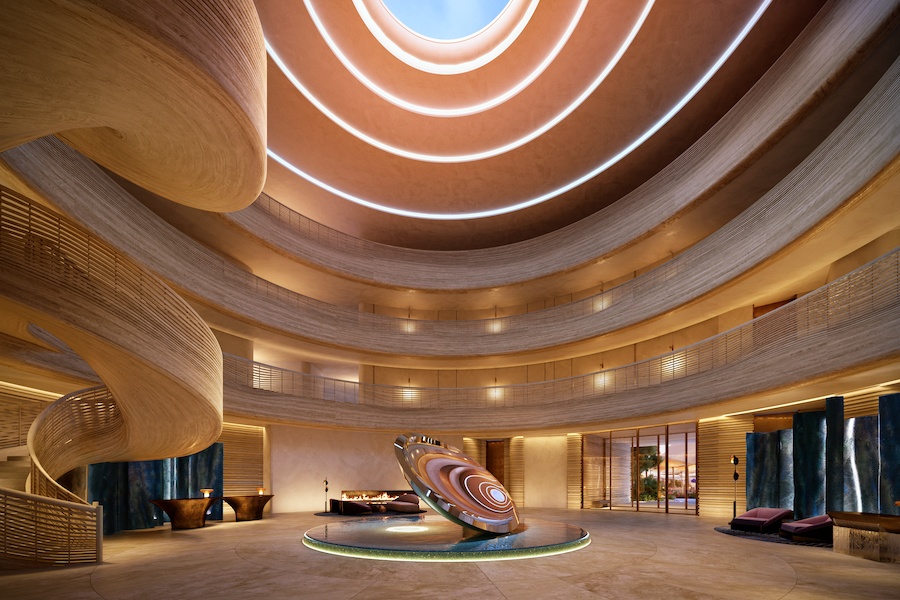Dallas-based Studio 11 Design has unveiled renderings of the forthcoming DoubleTree by Hilton Evansville in Indiana. The new-build will honor the city’s industrial history with a midcentury style and provide a link to the city’s largest convention center, the Old National Events Plaza, which the firm is also renovating.
Metallic and charcoal accents will complement saturated tones of taupe and ivory inspired by the regional landscape. Marbled stone patterns and steel architectural details in the floors and wallcoverings will accentuate chrome light fixtures, woodgrain finishes, and contemporary neutral-toned furnishings. Locally sourced stones will be suspended above the onsite restaurant’s backbar and serving station, a nod to the city’s mining history.
Guestroom designs will correspond with the sense of place engrained in the hotel’s public spaces through the use of varied textures and photography of the area. A palette of plum, taupe, and earthen brown will complement custom charcoal and umber carpeting, and the 241 rooms will also feature custom casegoods, porcelain floor tiling, and quartz counters in bathrooms.

Mirroring the hotel’s design will be the renovated 280,000-square-foot Old National Events Plaza, the city’s largest convention center, which will connect to the hotel and the city’s Ford Center via a skybridge. A 200-foot-long sculpture of chromes loops will hang from the ceiling for a visual link, while vertical screens and a dichotomy of matte and polished floor finishes will create zones for its open floor plan. Studio 11’s in-house art collective is also at work on enlarging photos of Evansville’s Twin Bridges to create the custom carpet pattern.
In addition to the hotel’s own convention center ballroom of roughly 6,500 square feet, Studio 11 will also introduce a fitness center and outdoor pool.
The hotel is slated to open this December.



