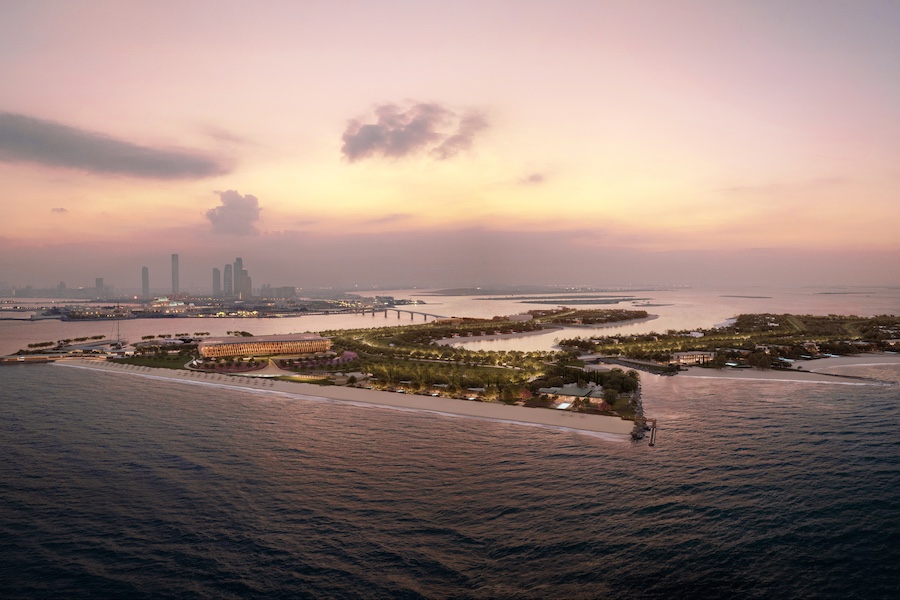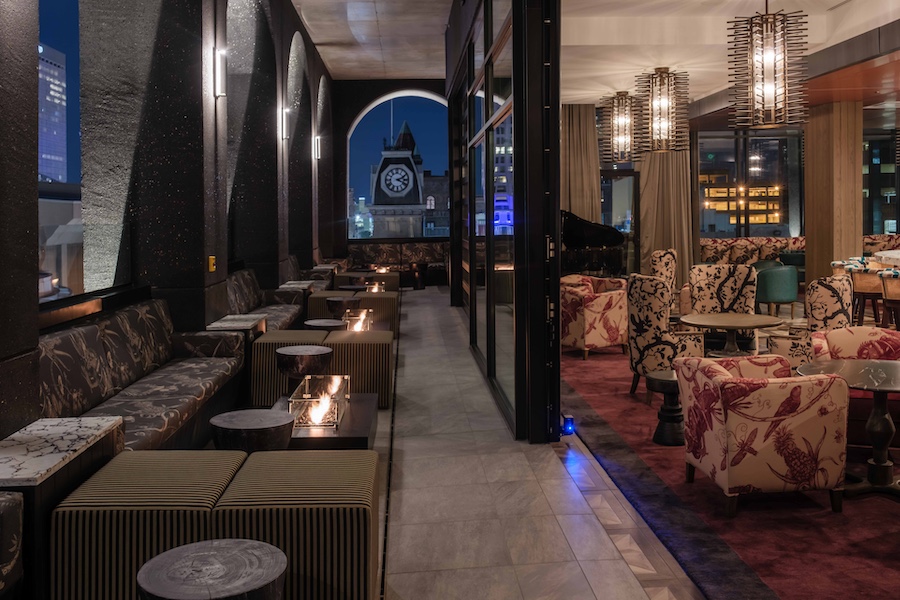For the past 10 years, Dream Midtown captured the playful imagination of guests from around the world with its unique design narrative and fantasy escapism philosophy that is both surreal and contemporarily chic. Created in 2004 by Vikram Chatwal, Dream Midtown was the first outpost of the group’s portfolio. The 220-room hotel continues to evolve with a complete floor-to-ceiling gut renovation and redesign of the lobby, guestrooms, and suites.
The original property in the Dream Hotels portfolio will also officially change its name from Dream New York to Dream Midtown, as the brand continues its expansion both locally and abroad. The renovation will cost $20 million.
Located in the heart of Midtown Manhattan in a landmark 1895 Beaux-Arts building, Dream Midtown will introduce a new ground floor lobby playscape, guestrooms and suites, including a 1,500-square-foot presidential suite designed by Studio Gaia, and nightlife offerings by TAO Strategic Group, including the introduction of bi-level rooftop lounge to open later this year.
“We tapped TAO Strategic Group and Studio Gaia to design the thrilling, interactive spaces that they are known for,” says Vikram Chatwal. “This iconic property will relaunch as a dynamic new destination in midtown Manhattan.”
Lobby, Guestrooms, and Suites
Dream Midtown commissioned award-winning design firm Studio Gaia to lead the hotel redesign. For Dream Midtown, Studio Gaia builds on the subtle elegance and glamour of the landmark building and introduces modern yet inviting, warm architectural elements to create moments of discovery and offer guests new experiences throughout both the public and private spaces.
Anchored by a new cocktail bar and lounge, the reimagined lobby embraces the spirit of classic design with a modern twist. Enveloped by large-scaled, organic architecture, Studio Gaia carefully transformed the hotel into a warm, inviting environment, softened by rich yet delicate finishes throughout. From the lobby to the guestrooms, the boundaries between contemporary and traditional design are endlessly blurred, offering a fresh approach to elegance and luxury.
The guestrooms provide a dynamic, refined blend of architecture and artwork, with the focal point being an elaborate canopy-style headboard draped in luminescent floral patterned fabrics with subtle ruby, emerald, and sapphire gemstone imagery. Complemented by a neutral color palette, sprightly pops of violet and natural wood furnishings, the guestroom design was carefully tailored to augment the enchanting energy of the hotel and provide a tranquil end to the day for guests.
Most notably, the corridors of the private guest quarters migrated from masculine brown and blue hues to more vibrant shades of violet and white, and polished mirrors flank the walls to create a brilliant atmosphere for guests to rest and play in the heart of Midtown Manhattan. The new bathrooms are classic in style with decadent Carrera marble finishes, back-lit mirrors, and stainless steel Kohler fixtures. Guestrooms also includes allergen-free feather beds and duvets, 300-thread count Egyptian cotton bedding, plasma flat-screen televisions and complimentary high-speed wireless internet.
The presidential suite will feature an expansive floor plan reaching 1,500 square feet with three bedrooms and three baths, expansive built-in bar, 80-inch LED flat screen television, and magnificent skyline views of Columbus Circle and Central Park. Designed for private parties and VIP events, the suite also includes personal concierge services, as well as a bartender and mixologist on call 24/7.
Nightlife and Entertainment
Dream Midtown also announces a new partnership with TAO Strategic Group, the masterminds behind TAO, LAVO, and Marquee. Slated to debut in spring of 2015, the second phase includes a reinvigorated ground floor lobby bar and the opening of the hotel’s recently expanded, bi-level rooftop lounge with alluring, indoor-outdoor space reaching over 4,000 square feet and panoramic skyline views.


