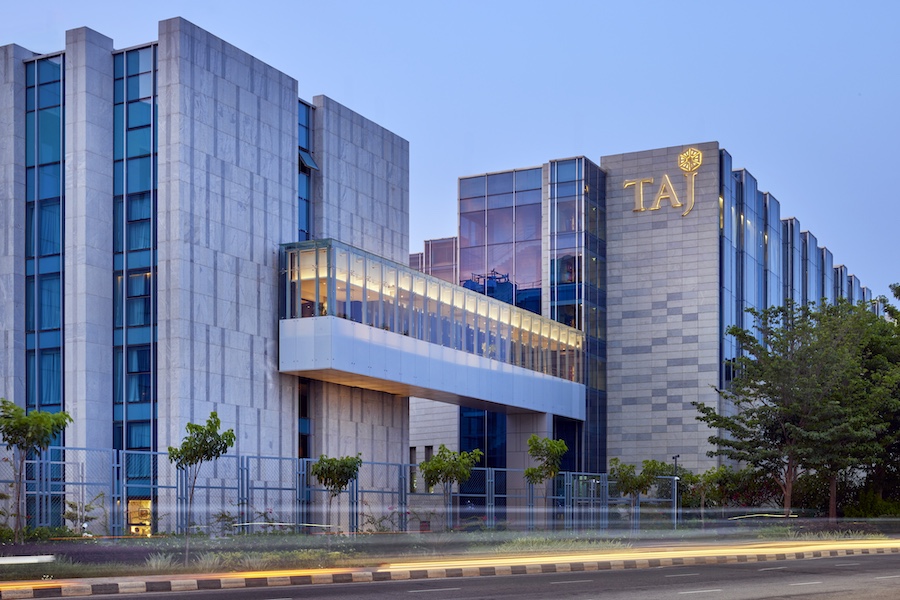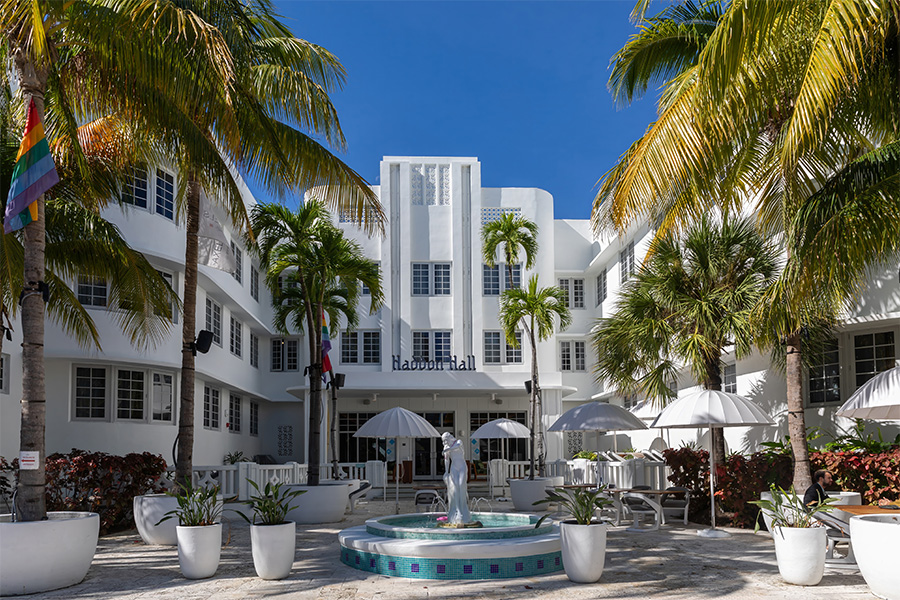Taj Bangalore, located at the Kempegowda International Airport adjacent to Terminal 1, has expanded with 220 additional rooms—including double rooms and premium corner suites.
Inside the Taj Bangalore expansion
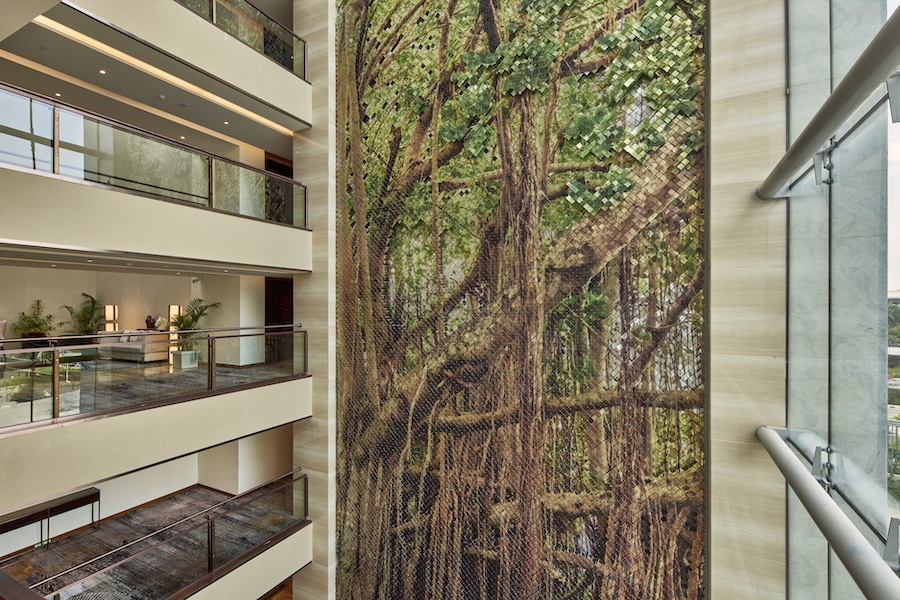
Crafted by Indian firm Morphogenesis, the architecture adopts a C-shaped configuration that draws inspiration from traditional courtyard structures found in the region. The lobby unfolds beneath a five-level atrium crowned by a skylit roof. Here, a sculptural installation echoes Bengaluru’s famed banyan trees, anchoring the lobby in the city’s botanical legacy.
A ground-floor corridor and third-level skybridge link the new and original hotel phases. These circulation pathways ensure efficiency and guest convenience, with the skybridge capturing a unique perspective of the active runways below.
Landscaping elements, including sunken courts bordering the all-day dining area and a semi-open rooftop restaurant, transform transitional spaces into tranquil retreats. Meanwhile, an eatery on the fifth floor invokes the typology of local open-air pavilions, framed by runway views.
Interiors—outfitted in Serpeggiante marble, native granite, and accents of green and blue—evoke the surrounding landscape and the city’s waterways. Custom furnishings with motifs inspired by regional craftsmanship and local artwork reinforce a sense of place.
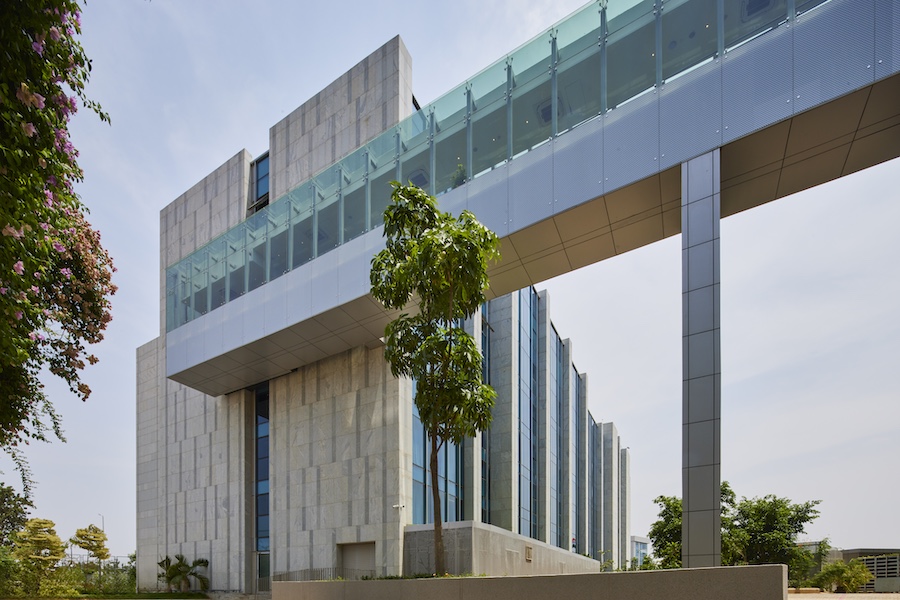
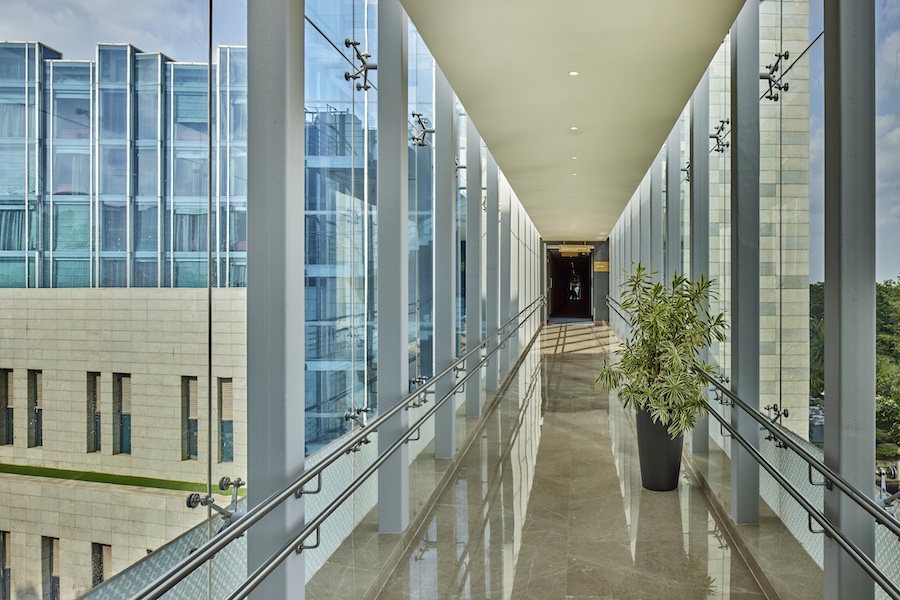
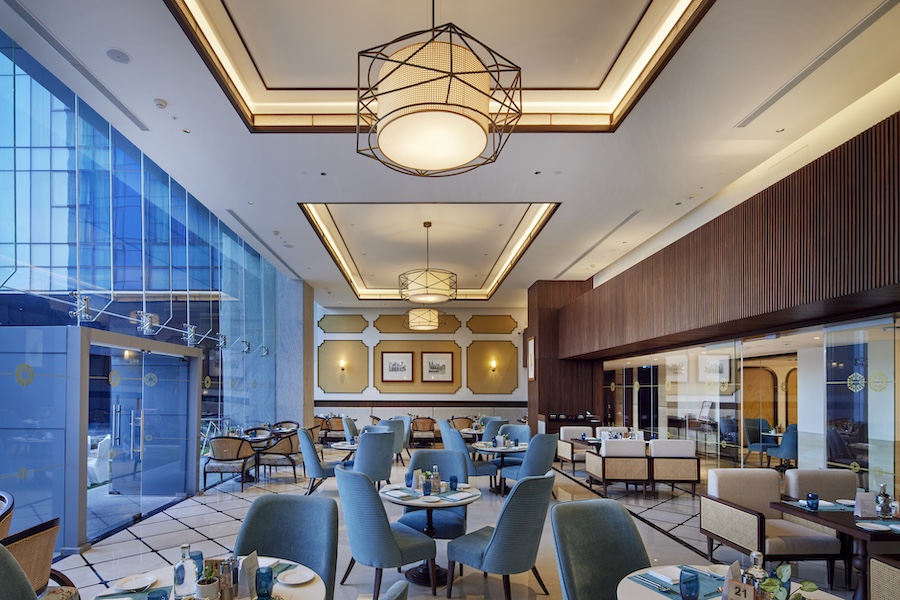
More from HD:
7 Destinations Where Hotel Development Is Booming
Denver’s Populus Hotel Moves the Needle on Sustainability
What I’ve Learned Podcast: Jacu Strauss, Lore Group

