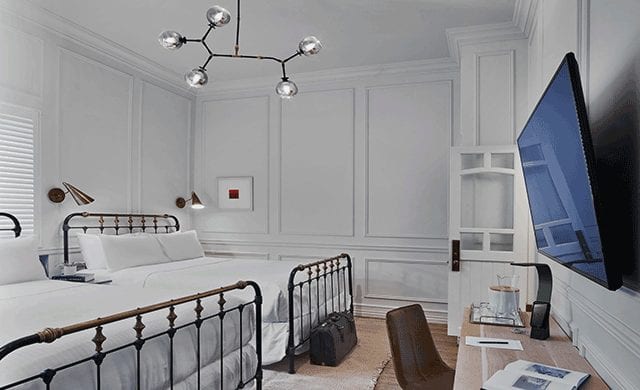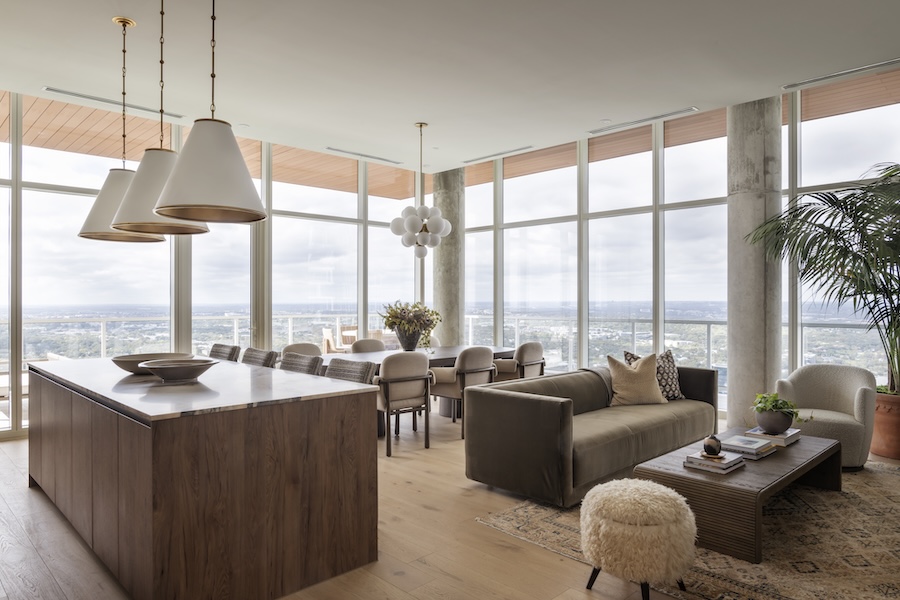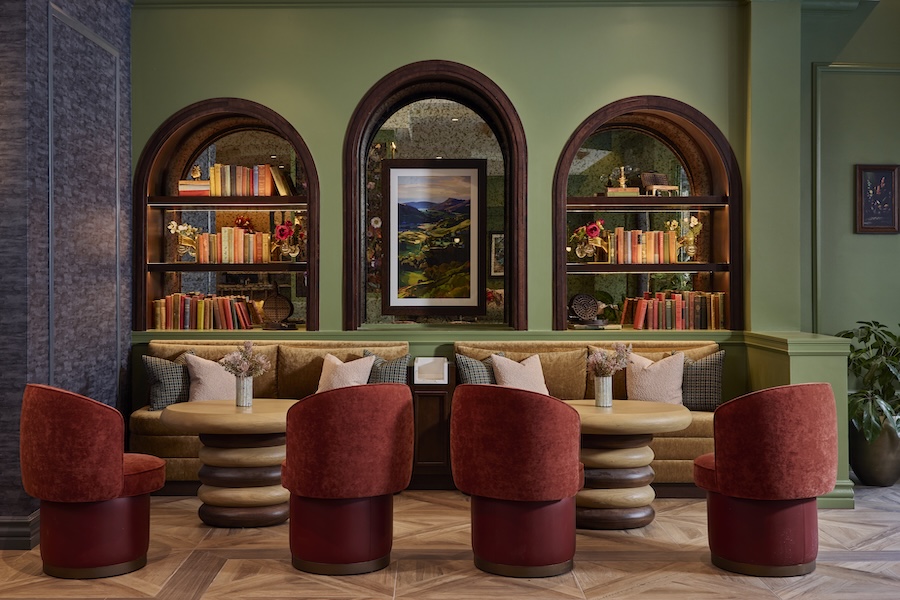The Life Hotel located within the iconic Life magazine building will arrive in New York’s NoMad neighborhood this April. The concept will house 98 guestrooms as well as an onsite eatery from chef Michael Vignola.
Tara Oxley, former design director for BR Guest Hospitality, will honor the building’s original architecture from local firm Carrère and Hastings—which also designed the New York Public Library—in crafting the chic upgrade alongside locally based architecture practice Montroy Andersen DeMarco. The design will showcase the structure’s original wood moldings and marble floors. The lobby will function as the nucleus of the hotel with comfortable common areas and a bar outfitted with a large communal table. The Life Restaurant will blend traditional and contemporary details, furnished with reclaimed wood panels and leaded, mirrored inserts that are layered with eclectic artwork. Intricate, exposed lighting will illuminate the modern infrastructure inspired by the original computer motherboard—a nod to the connectivity of space and time.
A clandestine basement bar will be accessible via a hidden staircase just off the lobby as well as a separate street entrance. Reminiscent of the space’s past as the speakeasy of the magazine’s staff, the venue will be available for private dining or meetings for up to 60 people.

Guestrooms will boast high ceilings, wood floors, exposed concrete, and traditional white walls with original molding. A custom wood door fitted with opaque glass will be featured at the threshold of the bathrooms, which are equipped with vintage tiling, brass fixtures, and renovated bathtubs and showers. Beds will be accented with brass frames.



