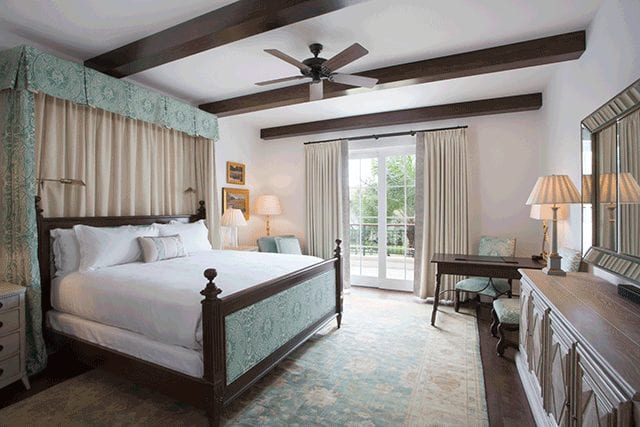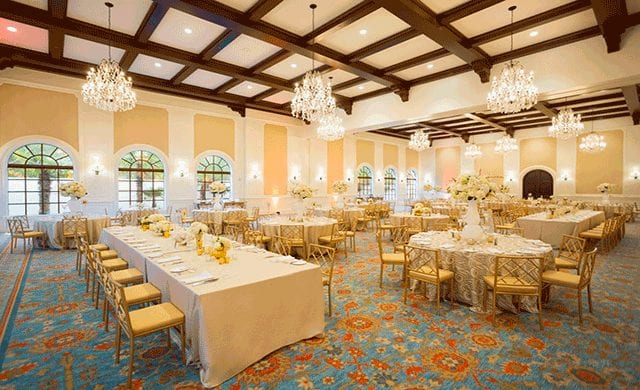The Cloister at Sea Island, a Forbes 5-Star resort on the Georgia coast, has completed work on its $40 million expansion project, which coincides with the tenth anniversary of the resort’s rebuilding and reopening in 2006.The project was completed by New York-based architecture firm Hart Howerton in collaboration with J.E. Dunn Construction.

The addition of the 63-guestroom Garden Wing, which stands south of the Cloister Chapel and the existing South Wing, now brings the hotel’s guestroom count to 267. Each room averages 560 square feet and boasts shimmering wood furnishings, exposed beam ceilings, plank oak hardwood flooring, Carrara marble bathrooms and showers, and handcrafted rugs. Guestrooms are centrally located to provide access to the resort’s amenities, including the Spa at Sea Island, the Beach Club, and the Sea Island Yacht Club. The 5,000-square-foot Mizner Ballroom is now a fixture of the main building, complementing the hotel’s additional 51,000 square feet of indoor and outdoor venue space overlooking the state’s coastline.
The Cloister at Sea Island Unveils $40 Million Expansion
The luxury resort’s update includes a new guestrooms wing and the 5,000-square-foot Mizner Ballroom.
Words by: Will Speros

The Cloister at Sea Island Unveils $40 Million Expansion
The luxury resort’s update includes a new guestrooms wing and the 5,000-square-foot Mizner Ballroom.
Words by: Will Speros


