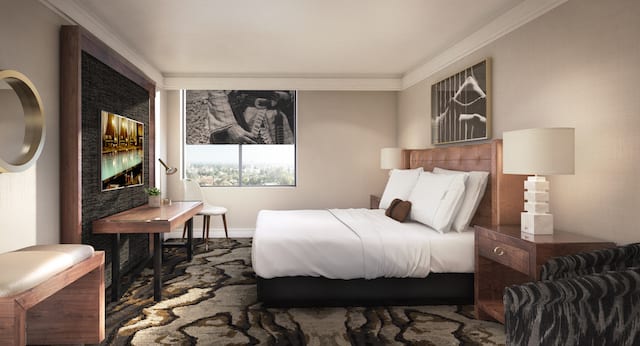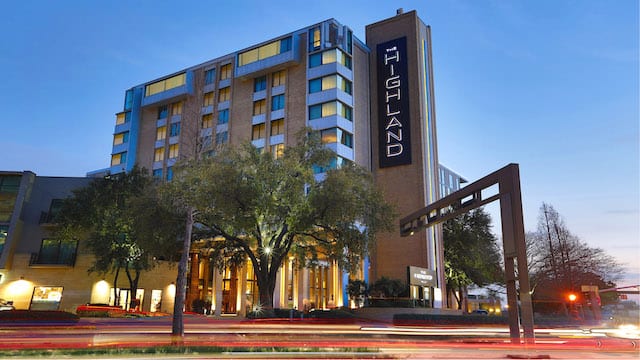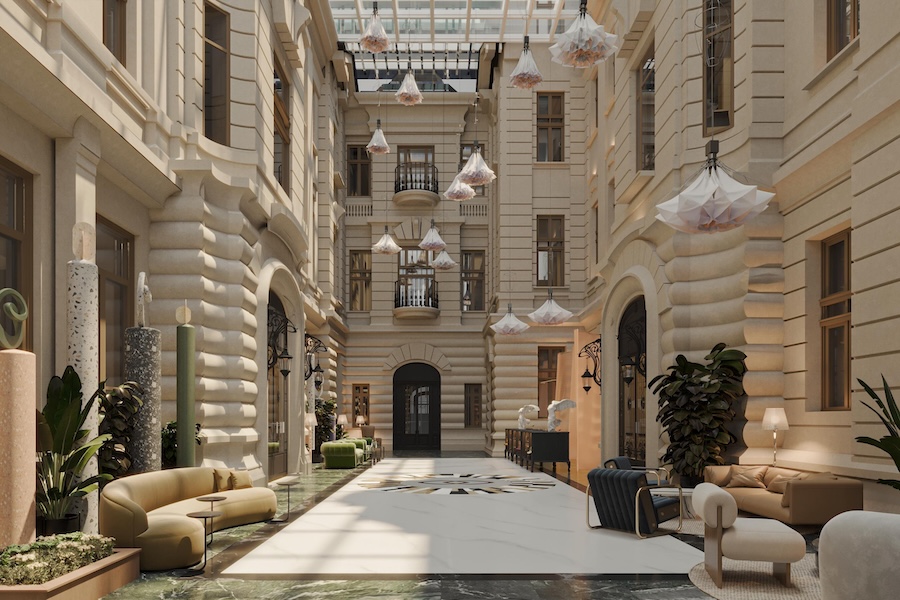Dallas-based design firm Flick Mars unveiled the completed multimillion-dollar renovation of the guestrooms and event spaces at the 198-room Highland Dallas. Inspired by the city’s culture and the hotel’s original midcentury structure—once the home to famed 1960s hotspot the Hilton Inn—the transformation took three months to complete.
“Our design goal was to complement the signature ambiance of the Highland Dallas while introducing components that played up the hotel’s geography,” says James Flick, partner at Flick Mars. “When embarking on this project we were required to rediscover Dallas through the eyes of a visitor by identifying iconic venues throughout town that epitomized Dallas and incorporating them into our design.”

Each guestroom integrates details inspired by the region. Carpets feature patterns that are organic representations of the oil and gas found in the area, while statement pieces include a custom headboard mimicking the distressed leather of a Texas cowboy’s saddle. The window shades serve as unique pieces of artwork, displaying black and white photographs that hint at the Highland’s Texas roots.
In the corridors, door drops are lined with rose tinted mirrors, and cream walls are accented with underwater photography alluding to the unseen pool located on the hotel’s second floor. In the elevator banks are white and sapphire prints, and custom rugs that depict a stylized map of area coordinates.
The 6,000-square-foot Grand Ballroom is adorned with a collection of tailor-made, decorative sconces mimicking pieces of jewelry. A custom-made carpet featuring a stunning pattern that never repeats covers the room. Elements of the original design remain, including striking wood walls. In the reception area, a wall of windows was installed to bring in natural light.



