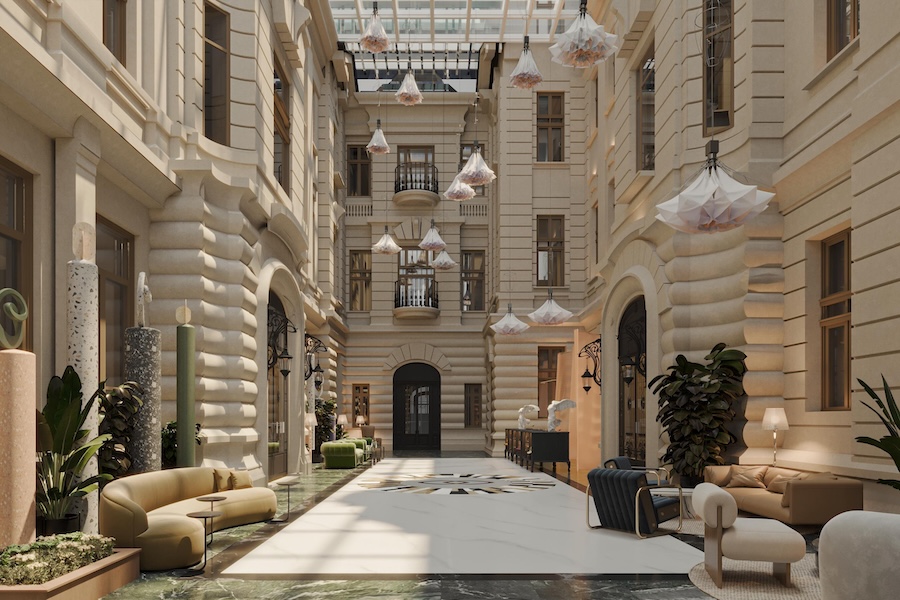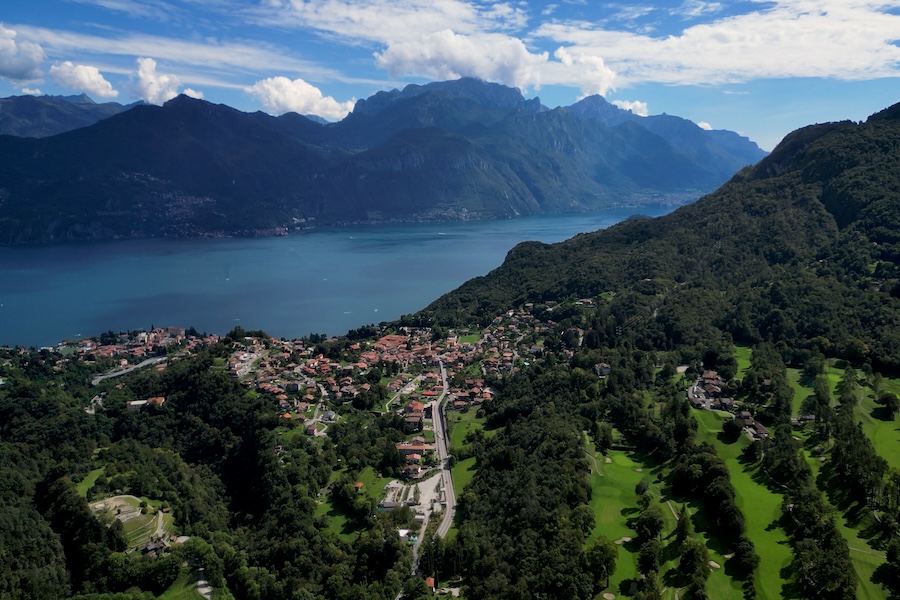The Omni Chicago Hotel recently completed an $11 million renovation rooted in its urban location.
The hotel, located along the city’s Magnificent Mile, worked with Dallas-based Waldrop+Nichols Studio to refresh its 337 rooms, 10 specialty suites, public spaces, 676 Restaurant & Bar, and nine meeting rooms.
Chicago’s iconic architecture informed the redesign, which references the historic and intricate sketches of American architect Louis Sullivan, and the Chicago School’s terracotta, limestone, steel, and brick building materials. Residential-style lighting in the guestrooms mirrors the city skyline.
Serving seasonal Midwestern fare, 676 Restaurant & Bar was made more intimate with Edison-style lighting and a sepia mural that wraps around the room. New wall art and hardwood tables in the restaurant’s two semi-private dining rooms create a more streamlined appearance. Further upgrades include new chairs, barstools, carpet, and lounge furniture.
Additional seating was added to the hotel’s meeting spaces, transformed with improved décor, such as the new drapes, chairs, carpet, and countertops added to the Chagall and Picasso ballrooms and executive boardroom. Able to accommodate up to 120 people, the 1,624-square-foot Van Gogh room was added and features floor-to-ceiling windows overlooking Michigan Avenue. Following this addition, the hotel now offers more than 8,000 square feet of meeting space.



