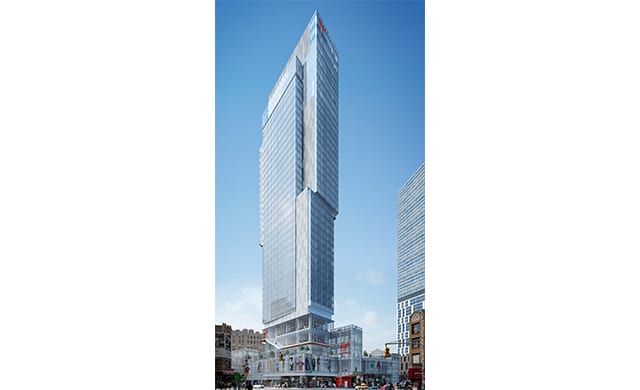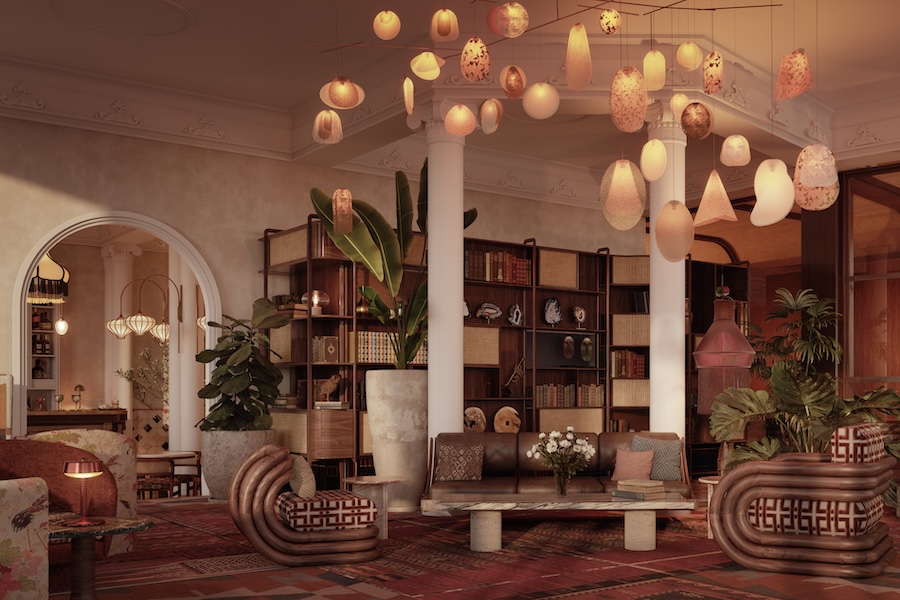Global architecture and design firm VOA Associates has been charged with the design of the 39-story Virgin Hotel New York, which is breaking ground today.
Owned and developed by the Lam Group, the 500,000-square-foot, sculpted tower will be built over a three-level podium located in Manhattan’s NoMad neighborhood when it opens in 2018.
“The design of the tower was conceived from the inside out, taking cues from the hotel room guest floors,” says Brian McFarland, a Principal of VOA and the project’s lead architectural designer. “Efficiently cellular in nature, the tower originally dictated a simple building form. Deconstruction of this otherwise simple tower was achieved through selective massing being removed and reapplied to create a more interesting form and offer more corner rooms and greater views.”
The 465-key hotel will see significant structural elements constructed along the facade’s perimeter zones. It will be clad in a large-scale mosaic comprising embossed stainless steel panels for an illusion of greater height. Reflective glazed elements will extrude from between these solid metal areas to emphasize the building’s three primary exposures, while glass retail outlets will front the street level.
Amenities will include approximately 30,000 square feet of banquet, meeting, conference, and open workspace—all located in the building’s cellar. Guests will also have access to several F&B outlets, outdoor terraces, a pool, spa, and 90,000 square feet of retail options.



