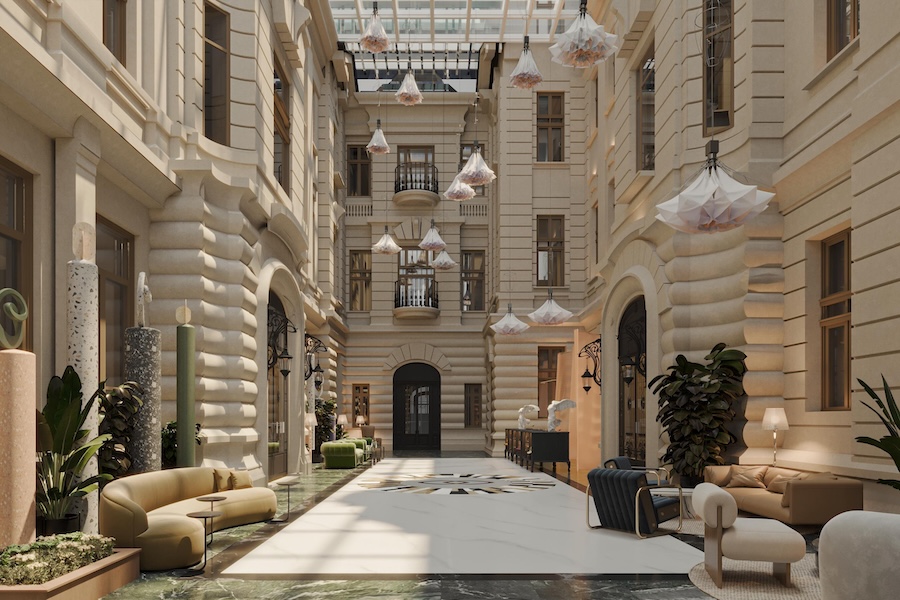Following a $100 million overhaul, W Hotels’ global flagship, the 256-room W New York – Union Square, has officially reopened.
Housed in the landmark 1911 Beaux-Arts Guardian Life Building, the hotel returns as a cultural hub in the neighborhood where the brand first launched more than two decades ago.
In a full-circle moment, W tapped Rockwell Group—the design studio behind the original 2001 debut—to lead the reinvention. Drawing inspiration from Union Square Park, David Rockwell and his team layered the interiors with the textures, tones, and seasonality of the city’s iconic gathering space.
Stepping into a new chapter
Guests are greeted by a sweeping staircase wrapped in lush greenery and carpeted in a cascade of color. Black-and-white houndstooth welcome desks, marble floors, and a custom mural by artist Shantell Martin complete the dramatic entry.
The signature Living Room
The hotel’s signature Living Room takes over the former ballroom, where original white marble columns and Corinthian capitals frame a double-height space dressed in jewel-toned velvet seating and petal-inspired chandeliers.
The new Living Room Café, a first for the brand, transitions seamlessly from coffee to cocktails.
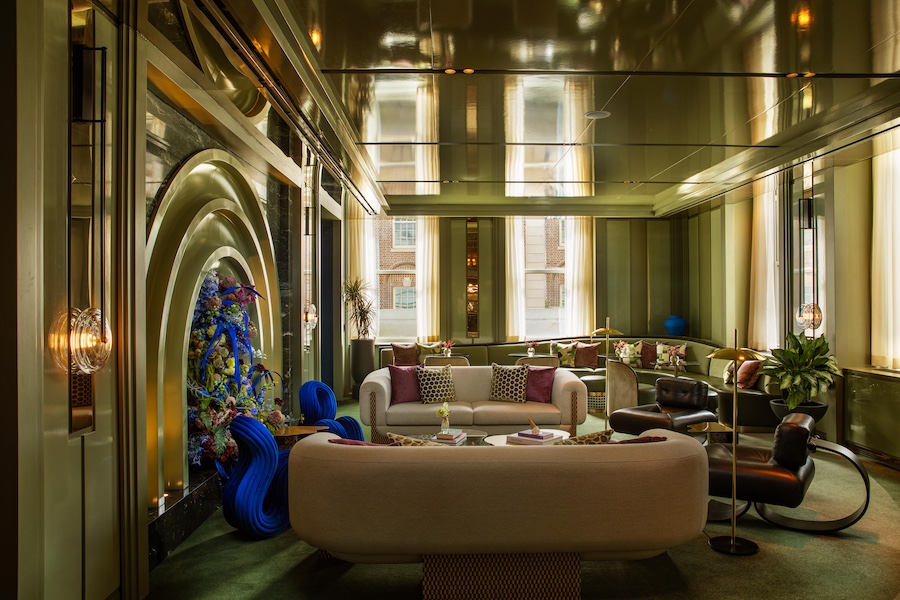
Living Room Café
Guestrooms at W New York – Union Square
Inspired by the seasonal rhythm of Union Square, guestrooms pair burnt orange headboards with botanical-patterned carpets, ombré wallpaper, and rounded green sofas tucked into lacquered walls.
Subtle nods to the city appear throughout: chessboard side tables, light fixtures referencing subway lamps, and bathrooms tiled in graphic grids with taxicab-yellow faucet handles.
The 1,215-square-foot Penthouse Suite crowns the property with panoramic views, a private bar, and layered zones for entertaining and retreat.
F&B offerings include an AvroKO-designed rooftop bar
This fall, restaurateur John McDonald will debut Seahorse, a 125-seat seafood brasserie, also designed by Rockwell Group. The yacht-inspired dining room features mother-of-pearl inlays, green tile, and a dramatic seafood bar set against a mural by Brooklyn artist En Viu.
Seventeen stories above sits an indoor/outdoor rooftop bar designed by AvroKO (the firm behind W Prague, W Hoboken, and W Florence). Here, tucked behind the hotel’s iconic marquee sign, the aesthetic is influenced by Andy Warhol’s Factory and Max’s Kansas City nightclub once located around the corner. The rooftop’s concrete floor pattern echoes the design of the park below, a nod to the ebb and flow of Union Square’s street life.
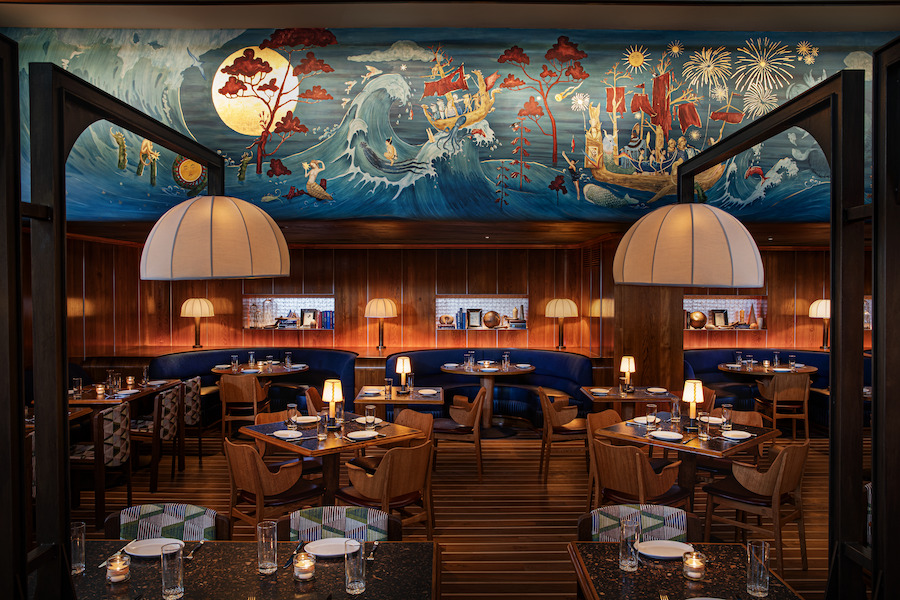
Seahorse restaurant
Wellness and meeting spaces
The former subterranean bar has been reimagined as FIT, which features W’s first in-hotel Peloton Studio, recovery spaces, and subway-inspired details.
Additionally, four new studio meeting rooms offer 2,587 square feet of event space.
“W New York – Union Square holds a special place in our global portfolio,” says George Fleck, senior vice president and global brand leader of W Hotels. “It is at the heart of our brand, powered by the pulse of our birthplace, New York City. This is where our story began, and this global flagship reintroduction is about more than honoring our legacy—it’s about leading the next chapter of what a luxury lifestyle brand can be.”
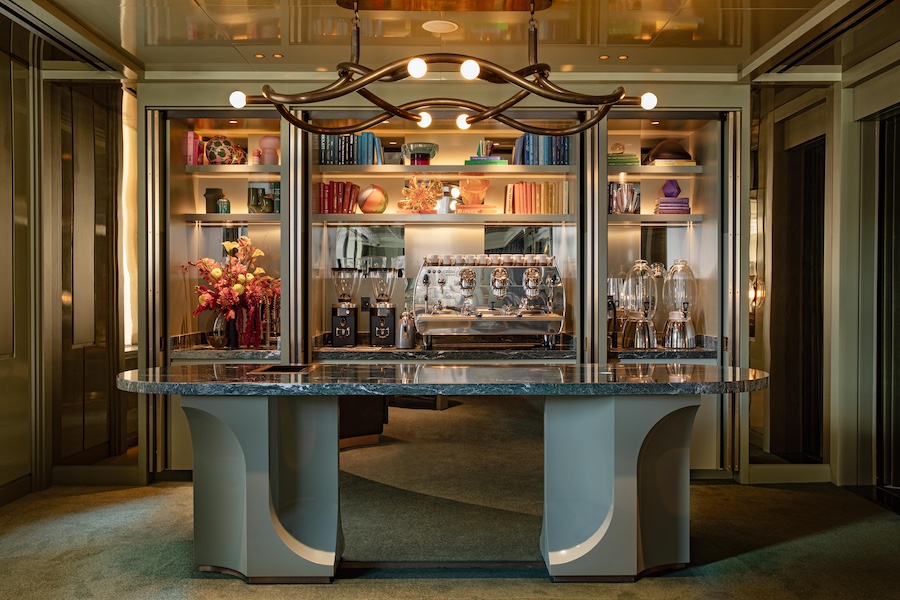
Living Room coffee bar
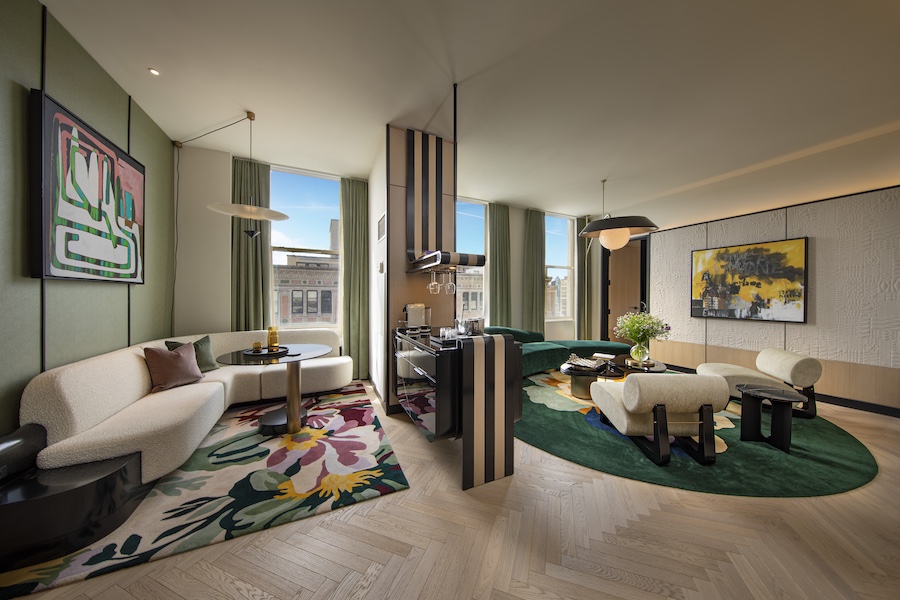
Penthouse suite
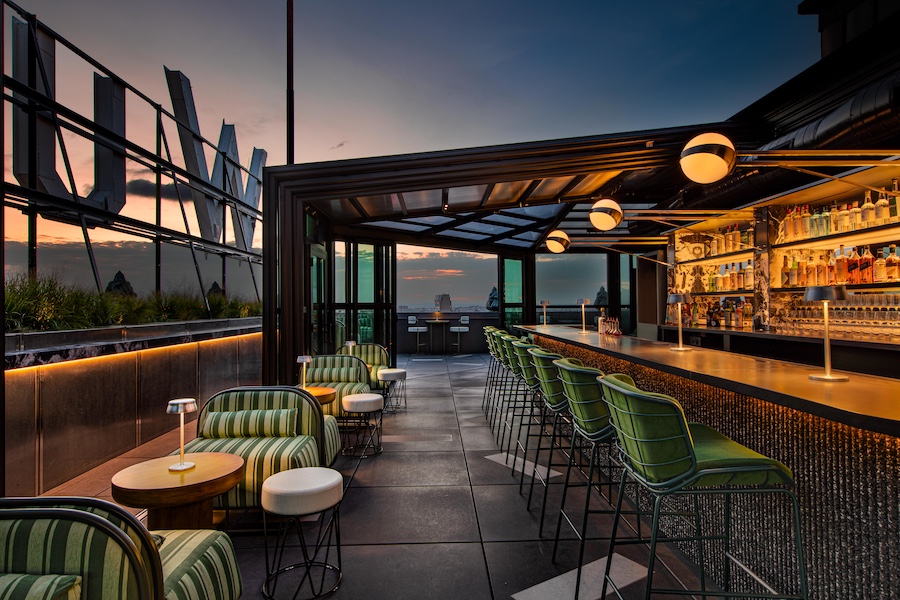
The Rooftop
More from HD:
Kusheda Mensah’s Modular Pieces Foster Connection
Behind the Design: Belden House & Mews
Sustainable Architecture Spans Climates and Continents



