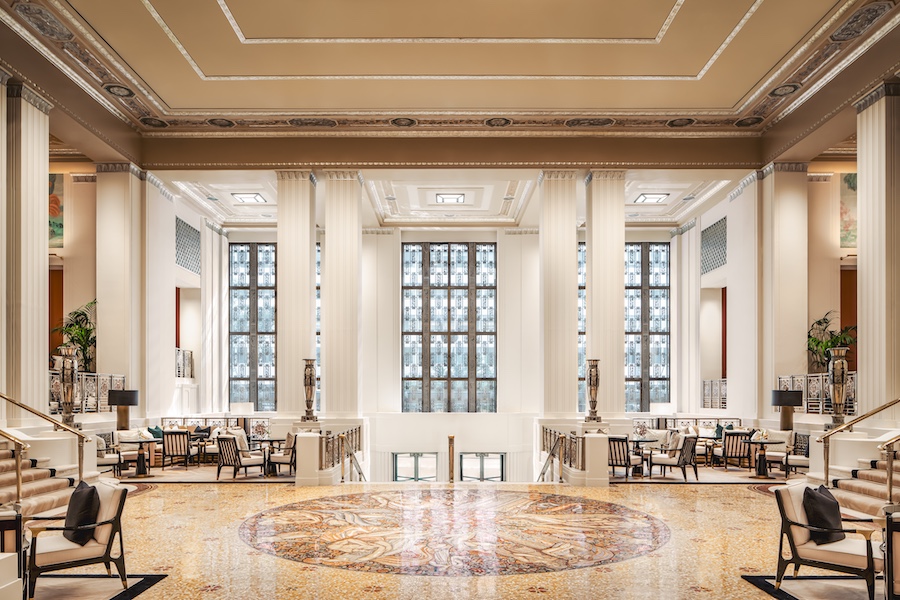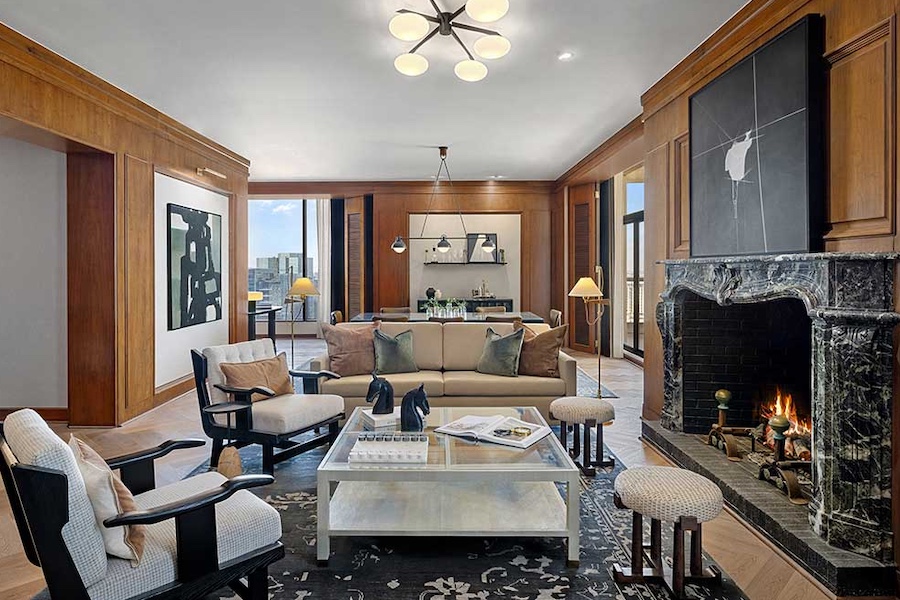The storied Waldorf Astoria New York has opened its doors once again in Midtown Manhattan.
With the debut of reimagined accommodations and a trio of dining options (including the return of Peacock Alley), the hotel ushers in a new era of luxury, design, and heritage.
This milestone marks the culmination of a decade-long restoration, which transformed the historic 1931 building from a 1,400-key hotel to a hybrid property with 375 guestrooms and 372 branded residences.
This fall, the Wimberly Interiors-designed Guerlain Wellness Spa and a full suite of event venues will round out the phased reopening.
Preserving history
The transformation was led by Skidmore, Owings & Merrill (SOM), with hotel interiors by Pierre-Yves Rochon (PYR) and residential design from Jean-Louis Deniot.
In collaboration with the Landmarks Preservation Commission, SOM preserved more than 60,000 square feet of protected interior elements, safeguarding the building’s Art Deco details while modernizing infrastructure and accessibility.
From the restored Spirit of Achievement statue at the Park Avenue entrance to the return of the iconic Grand Ballroom, the Waldorf Astoria New York blends reverence for its legacy with a bold vision for the future.
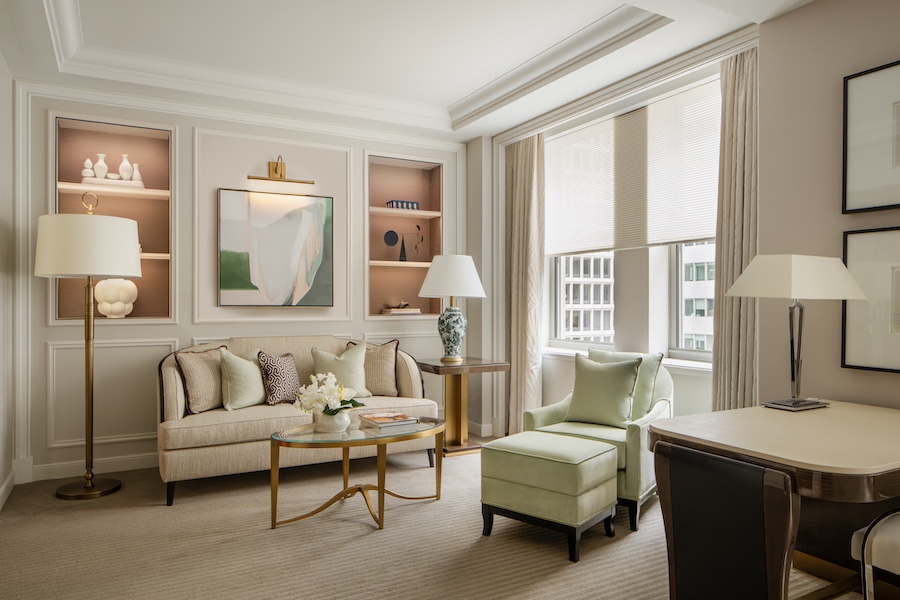
Junior suite living room
Refined hotel interiors
Inside the hotel, PYR orchestrated a narrative of contrast and continuity: Intimate vestibules open into expansive, light-filled volumes where original elements, like Portoro marble and intricate mosaics, meet contemporary interventions, such as integrated lighting, automated drapery, and custom furnishings.
A palette of mineral neutrals and rich textures lends a tranquil elegance that balances the energy of Midtown Manhattan.
Guestrooms embrace a residential sensibility, complete with enlarged layouts, spa-inspired marble bathrooms, and distinct zones for rest, work, and relaxation. Spanning more than 11 categories, the majority of accommodations exceed 570 square feet.
Residences at Waldorf Astoria New York
Above the hotel are 372 condominium residences, ranging from studios to four-bedrooms and penthouses.
Designed by Deniot, the residences marry classic elegance with contemporary comfort, including marquee units that feature sweeping private terraces. Through an exclusive turnkey partnership with B&B Italia Group, residents can opt for fully furnished homes curated by the Italian design firm.
Residents have access to all hotel services along with 50,000 square feet of private amenities.
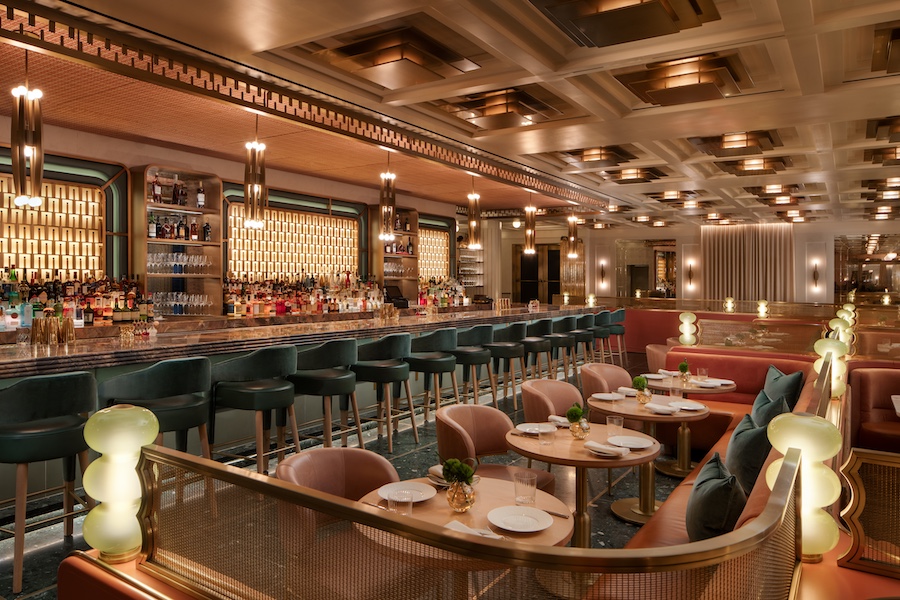
Lex Yard
Culinary experiences
The property’s three dining destinations offer distinct perspectives on modern luxury. Lex Yard, a two-story brasserie from chef Michael Anthony, brings seasonal, New York-inspired cuisine to life through a layered interior conceived by AvroKO.
Japanese concept Yoshoku is set beside Louis Rigal’s 148,000-piece Wheel of Life mosaic, celebrating the rituals of dining and gathering.
With the original Waldorf Clock and Cole Porter’s restored piano as its anchors, Peacock Alley—stretching from Park to Lexington Avenue—once again pulses as the hotel’s heartbeat, reclaiming its legacy as a grand social salon.
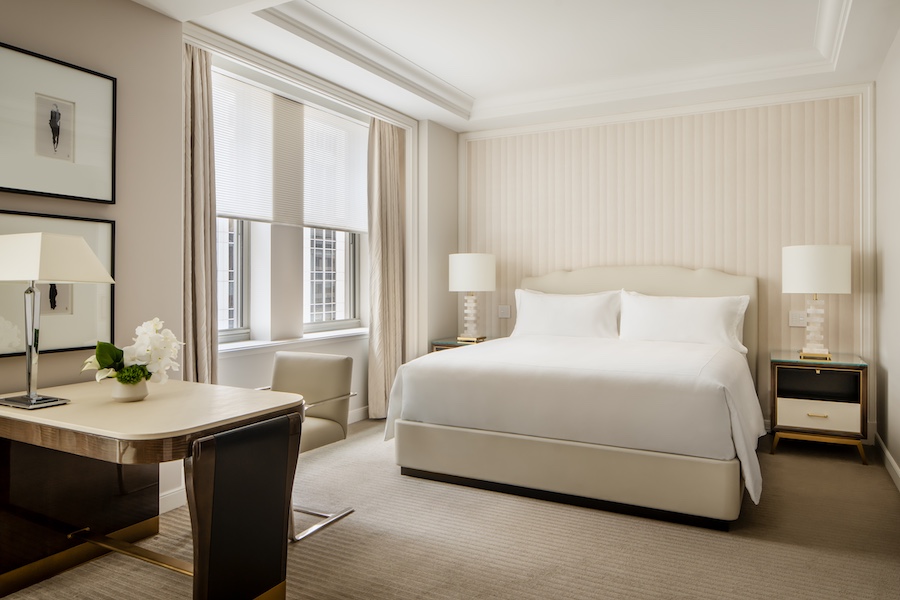
Junior suite
More from HD:
Beyond Relaxation: Hospitality’s Wellness Revolution
9 Young Designers Discuss the Power of Mentorship
Joe Doucet Rewrites the Rules of Responsible Design

