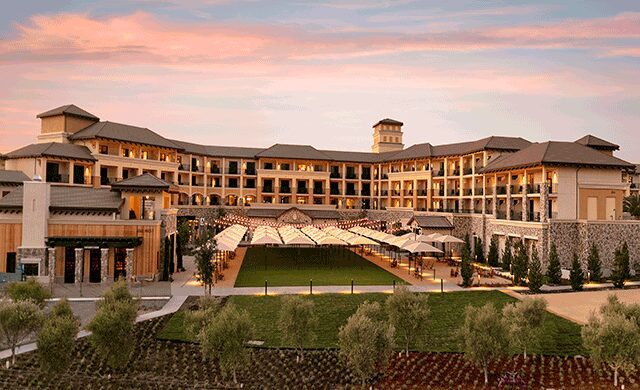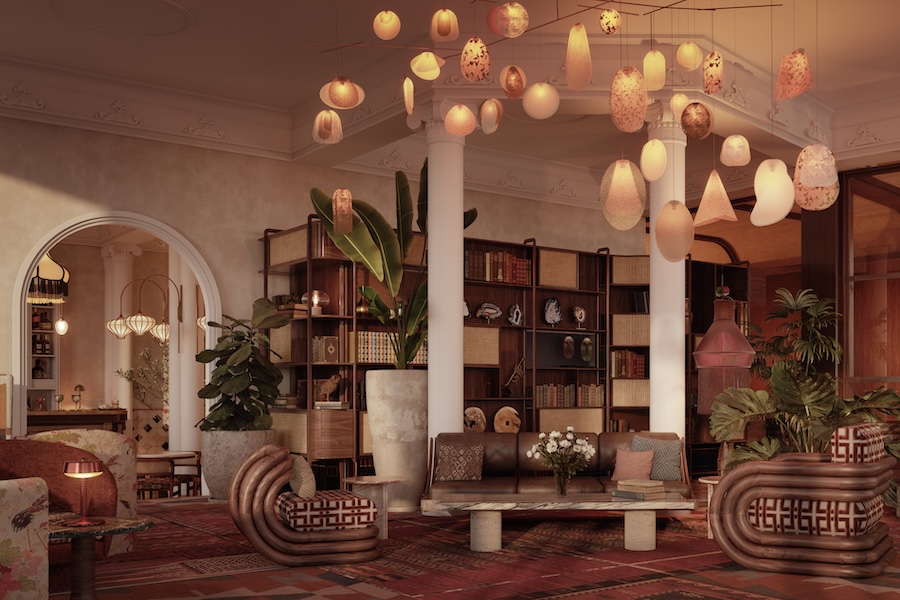Napa Valley’s new Vista Collina Resort was unveiled alongside an onsite wine tasting village. Crafted by Irvine, California-based design practice WATG, the communal concept comprises 145 guestrooms spread across a four-story structure reminiscent of a Tuscan farmhouse.
“We designed the resort in keeping with the spirit of the surroundings, focusing on maximizing views and creating boutique places and spaces for our discerning guests,” says WATG senior vice president Mark Yoshizaki.
The resort’s main building brings a modern edge to a rustic aesthetic with concrete flooring, steel trusses, wood siding, and plaster. Inspired by the northern California landscape, the property welcomes visitors via a stone-walled gate and a drive lined with olive trees. Designed to organically link the indoor and outdoor environments, terraces and flexible event spaces are attached against a backdrop of panoramic vineyard views. Nine tasting rooms anchor the village along with an expansive 16,000-square-foot tasting and event lawn that, in addition to the pool courtyard, is appointed with a spa and cabanas.



