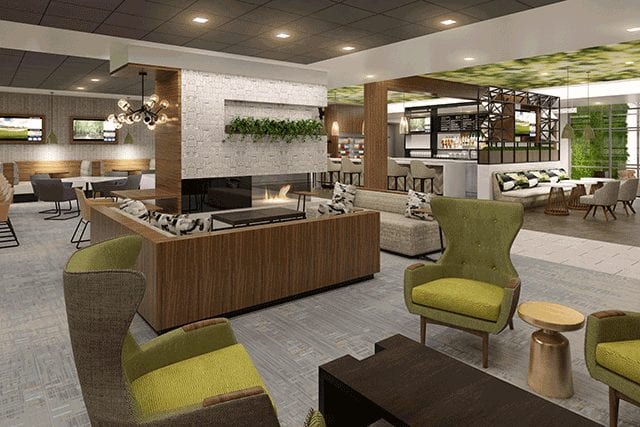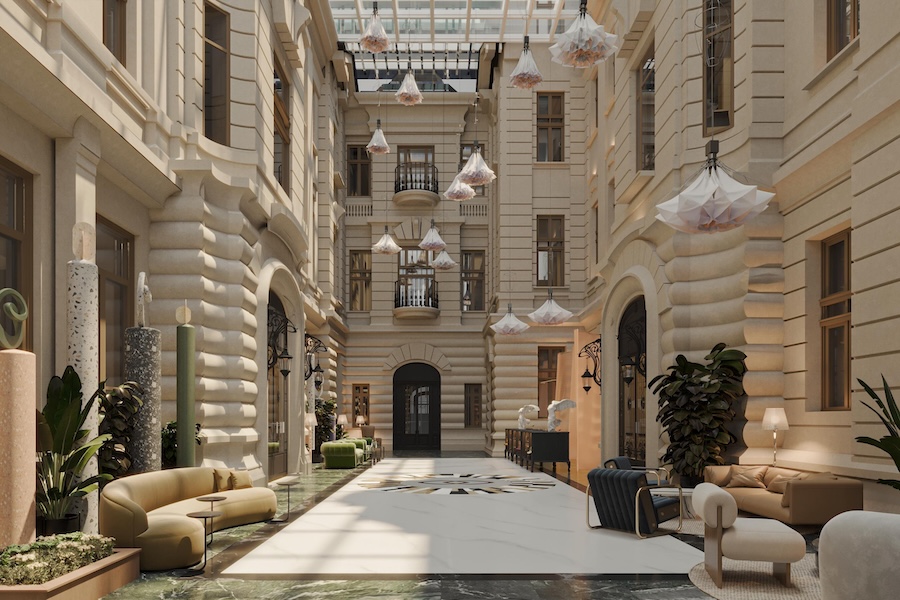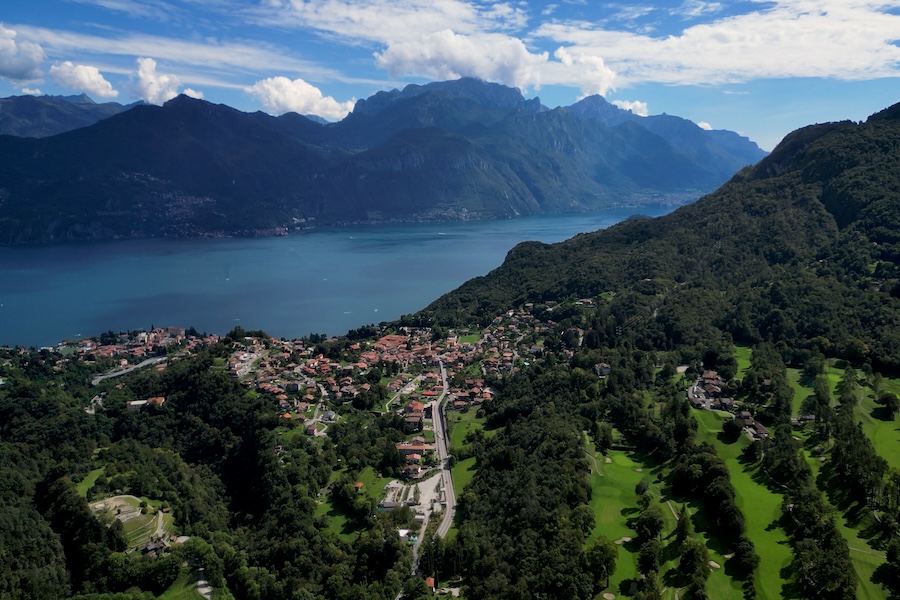The Wyndham Garden brand is preparing to roll out its first global hotel prototype with an emphasis on efficiency and the reinforcement of nature. Nine prototypical properties are already in development across the U.S. with the first location arriving in mid-2017 in Bridgeport, West Virginia.
The seven-story design has been created in collaboration with the New York-based firm Krause+Sawyer. A wooden trellis porte-cochère and a living wall made from moss and weathered wood that extends inside help bring the outdoors into the interior with splashes of green and natural light. The open-concept lobby, Plaza Square, is brightened with dappled lighting and garden-inspired artwork while the brand’s lounge the Green establishes a warm atmosphere complete with a fireplace, greenery, and comfortable furniture. The versatile Fountain doubles as a workspace during the day while also operating as a full-service bar.

The calming ambiance carries through all 139 guestrooms. Abundant sunlight, crisp subway tiles, and delicate lighting accent soft touches such as wood-like vinyl flooring and natural tones. Open closets, a mobile table, and an enlarged dressing area are among some of the enhancements within each room, and wellness suites are equipped with their own fitness machines and full-length mirrors.
The LEED-eligible design includes low-flow water fixtures, water-filling stations, ample natural light, guest-controlled temperature gauges, locally sourced cuisine, and five electric car charging stations. Other amenities include a sundrenched fitness center, a 1,500-square-foot function room, an outdoor patio, and outdoor pool.



