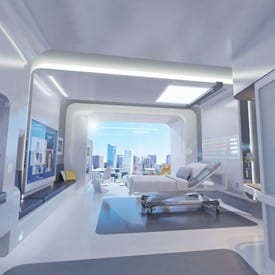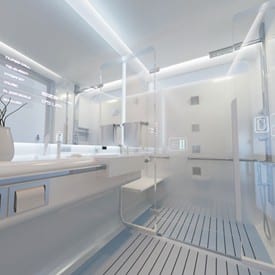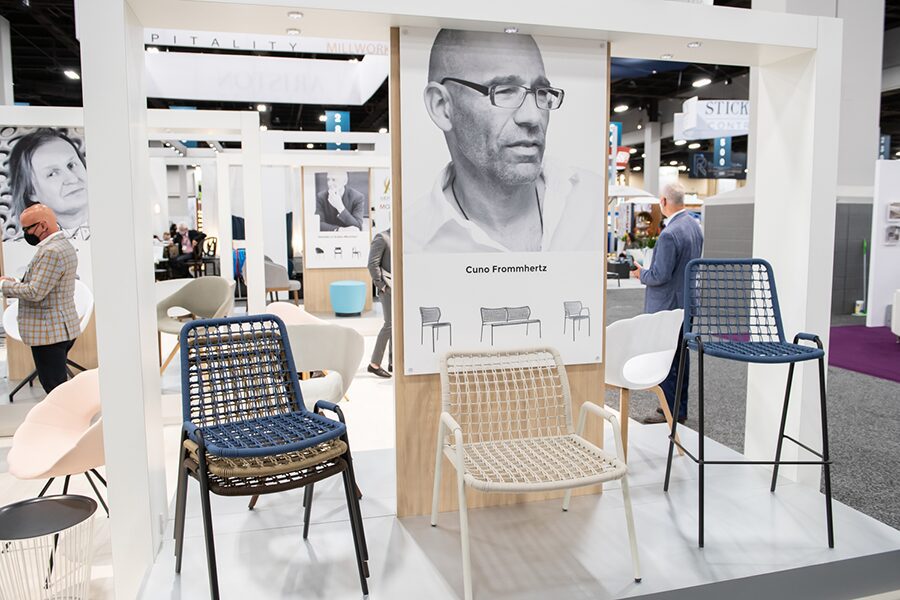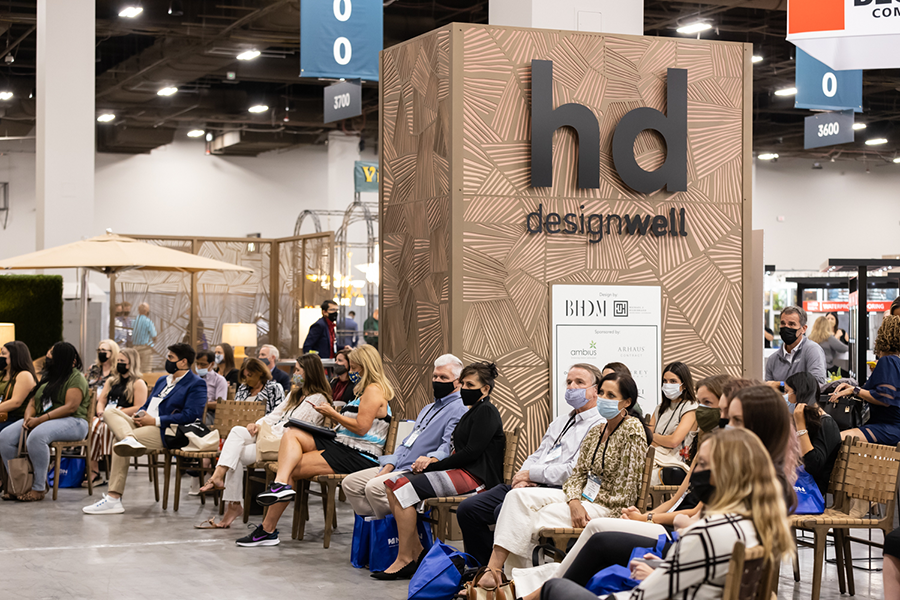 Ideas of future environments bring up notions of sleek surfaces, convenience and versatility, and, of course, technologically centered design. But judging how exactly healthcare designs-particularly patient rooms-will evolve even in the coming decade is a bit tricky, due to new, rapidly developing technologies and continually changing patient needs. However, the 2010 Healthcare Environments Awards Professional Conceptual winner Patient Room 2020, designed by the professors at Clemson University, Architecture + Health, proposes exactly what its title states-a typical patient room in the year 2020.
Ideas of future environments bring up notions of sleek surfaces, convenience and versatility, and, of course, technologically centered design. But judging how exactly healthcare designs-particularly patient rooms-will evolve even in the coming decade is a bit tricky, due to new, rapidly developing technologies and continually changing patient needs. However, the 2010 Healthcare Environments Awards Professional Conceptual winner Patient Room 2020, designed by the professors at Clemson University, Architecture + Health, proposes exactly what its title states-a typical patient room in the year 2020.
The project began as a study, sponsored by Department of Defense’s Telemedicine & Advanced Technology Research Center (TATRC), that evaluated the common technologies utilized during inpatient care and determining ways in which those methods could be repurposed. Findings of the study soon had a team of designers-Dina Battisto, Architecture + Health (A+H), Clemson University; David Ruthven of Birdtree Design Studio, alum of the A+H Program, Clemson University; Lin Zhang, 2010 graduate of A+H Program, Clemson University; and Salley Whitman & Tom Jennings, NXT-excitedly brainstorming new and inventive design concepts. “Often technology investigations focus on very specialized devices, software, or equipment and we wanted to look at integrating various technologies into a unified solution for a patient care environment,” says Battisto. “We thought it would be a good idea to not only conduct a literature review, but also then explore how these technologies can be implemented into the patient room.”
 With funding provided by NXT, a nonprofit organization that serves as a catalyst for innovative research and design in the healthcare industry, a follow-up project was started to create a proposal for a “forward-thinking patient room,” one that would improve medical outcomes, increase satisfaction rates, and boost staff retention rates. The team sought a design that would be able to humanize healthcare through personal customization; restore health via integrated therapies and increased safety measures; streamline work processes and patterns of the staff; empower via on-demand informational access for patients and employees; and feature an adaptable physical environment to adjust to user preferences with sustainable, prefabricated technologies.
With funding provided by NXT, a nonprofit organization that serves as a catalyst for innovative research and design in the healthcare industry, a follow-up project was started to create a proposal for a “forward-thinking patient room,” one that would improve medical outcomes, increase satisfaction rates, and boost staff retention rates. The team sought a design that would be able to humanize healthcare through personal customization; restore health via integrated therapies and increased safety measures; streamline work processes and patterns of the staff; empower via on-demand informational access for patients and employees; and feature an adaptable physical environment to adjust to user preferences with sustainable, prefabricated technologies.
The finalized Patient Room 2020 concept depicts a realistic inpatient hospital that provides an optimally safe and sanitary environment for healing via a modular design that integrates advanced technology into the building’s every cranny. The prototype presents a 32-foot structural bay constructed from Corian that offers ample space for patient care, a family respite area, staff work area, and necessary bathroom space. Technology “touch points” are woven into the overall design, which include Radio Frequency Identification (RFID) mirrors for content delivery and communication with medical staff, bedside workstations, vital sign monitoring, wireless power transmissions, and robotic medication delivery. The design proposal is a presentation of ideas that offer a series of “technology touch points” that are not added to the room but rather woven into the overall design of the environment in concert with anticipated operations and desired outcomes,” Battisto says. Other advanced features include patient media centers, collaborative care via doctor/patient decision-making, hypersonic sound transmissions for noise reduction, and integrated patient lift systems.
Since the room is prefabricated, the main premise allows for extensive customization in materials, color, and finishes that are adaptable to an individual patient’s preferences but still exude a clean and minimalist feel. Adding to this expression is also a focus on sustainable elements to emphasize the increasing awareness of public mindsets to environmentally healthy inclusions that will help foster faster recovery. Patient Room 2020 calls for the inclusion of innovative, sustainable technologies, such as integrated removable trash containers that provide sensor-triggered data alerts to maintenance robots for automated pick-up; a vertical garden on the exterior face of the patient room help to provide the building with fresh air while reducing heating and cooling loads; adjustable opacity through photovoltaic glass technology to generate electricity while providing patients and family members with flexible privacy controls; and reduced construction timeframes, costs, and waste materials due to its prefabricated design strategy.
But most impressive about the conceptual project is that the concepts focus on human interaction and collaboration despite all the technological increase, showcasing how extremes in human advancement actually can make us further appreciate the core basics of healing-family and dedicated care. “Architecture is the unifying element that pulls together multiple, disparate systems-such as physical infrastructure, information technology, materials management, and supply distribution-into one coordinated solution aimed to maximize the health and well-being of occupants,” explains Battisto.
She continues, “Patient Room 2020 strives to provide a safe healing environment, heighten human performance for clinical caregivers, and humanize the experience for patients and families. It is a virtual prototype that captures a series of interconnected design ideas based on research and conceptualizes what could be possible in the next 10 years by harnessing developing technologies that are on the horizon and integrating them into the patient care environment.”
Photo Credit: NXT/Clemson/Birdtree Design
Source: Contract


