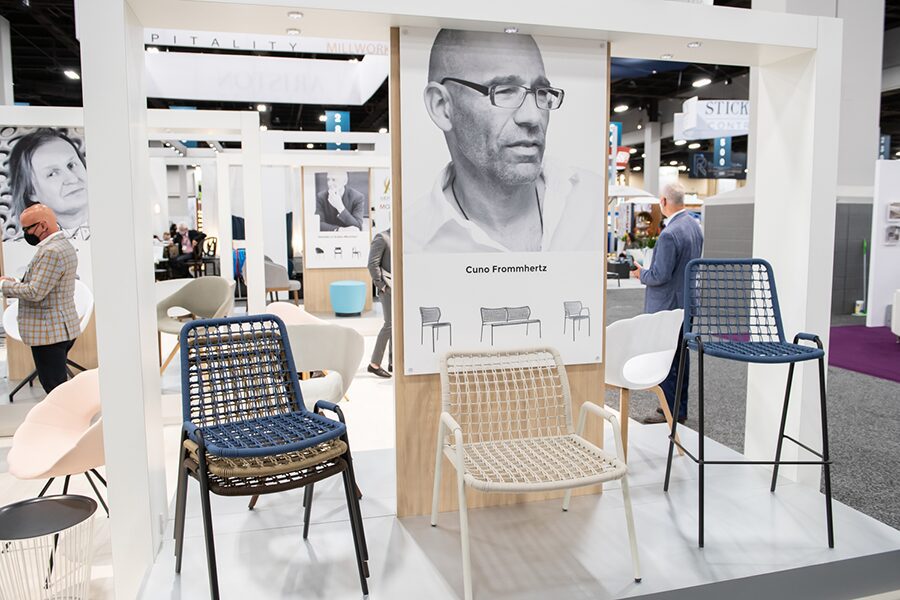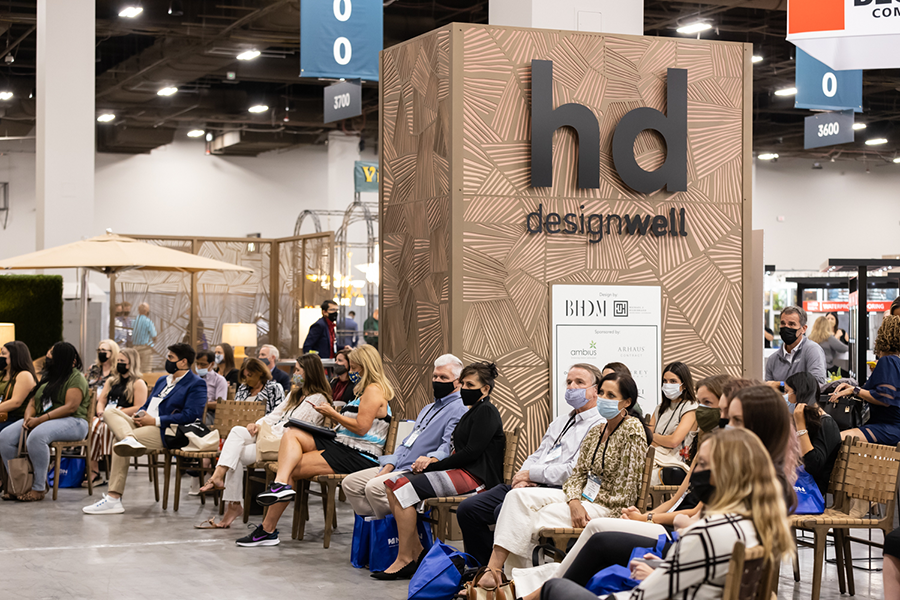The Beverly Hills Hotel is getting ready to unveil its two new ultra-luxe presidential bungalows, designed by Rottet Studio. Nestled within 12 lush, landscaped acres of banana leaves, palm trees, and perfectly manicured gardens, the suites will be the largest in Los Angeles with more than 5,500 square feet of living space indoors and out.
Wrapped in classic pink stucco with an interior color palette borrowed from the California outdoors, the bungalows resemble individual homes set in the most prestigious residential neighborhood of Beverly Hills. The great room features classic cottage raised-beam ceiling, custom walnut wood planked floors, and a dining room with seating for 10 overlooking a waterfall-edge plunge pool. A wood-clad Art Deco-style study sporting a custom-designed rolled-edge peninsular desk overlooks the gardens and pool, while the master bedroom boasts French doors opening onto a private garden, large walk-in closet and adjacent makeup room, and a bath that boasts a freestanding tub for two and rain/steam shower with two showerheads. The gallery/sun porch, featuring a fireplace, sectional sofa, custom tables, and high-tech entertainment components, can be joined to each of three bedrooms to create a privately keyed suite. Other features include a professional kitchen and a limestone fireplace accenting every room.
Outdoor spaces, surrounded by beautiful gardens, include a private lap pool with waterfall, fireplace, dining area with nighttime illumination, custom-designed lounge furniture, entertainment systems, exercise areas, courtyards, and the only private outdoor showers in Los Angeles.


