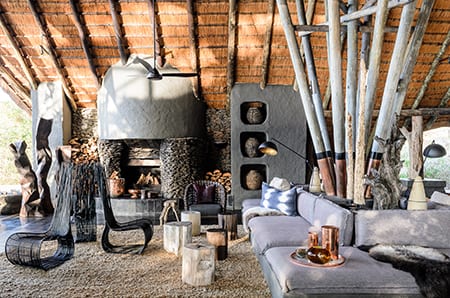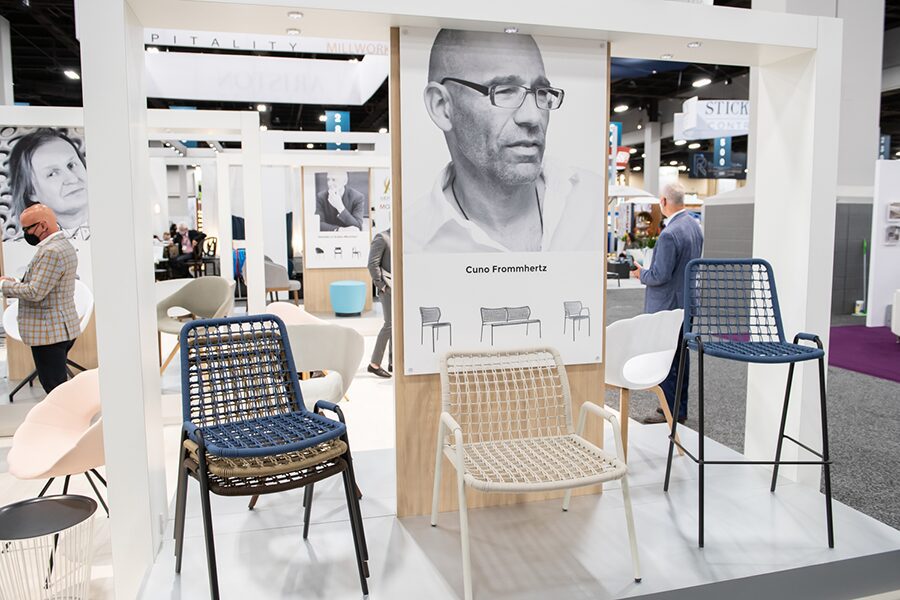The Singita Boulders Lodge in South Africa’s Sabi Sand Reserve has completed a redesign. Locally based Cécile & Boyd and Sally Tsiliyiannis of GAPP Architects & Urban Designers drew inspiration for the lodge from the surrounding boulders and the natural curve of the nearby riverbed.

© Adriaan Louw
The lodge’s 12 privately spaced suites, two of which are designed exclusively for families, blend the locality with high design to ease guests into safari life. Guest areas have been brought closer to the Sand River and to the ebony and weeping boer bean trees. With areas open to the elements or separated from the outdoors by glass walls, the lodge provides a continuous connection with the local wildlife.

© Adriaan Louw
With a view out over the river, the dining pavilion is suspended above the ground on raw timber decks. Light comes from clusters of nest-shaped woven lampshades and a central fireplace. Throughout the lodge, pared-down interiors in a palette of charcoal, chalk, bone, rust, copper, and ochre bring out the colors of Singita Boulders and reflect the four elements of earth, fire, air, and water. Rustic and worn furnishings are made from fossilized tree stumps, slabs of solid stone, and artisanal wrought iron and leather.

© Adriaan Louw
“The focus is on bringing together reflections of light, texture, color, shadows, relationships between inside and outside, and the spirit of the place to create form and space,” adds Tsiliyiannis.

© Adriaan Louw



