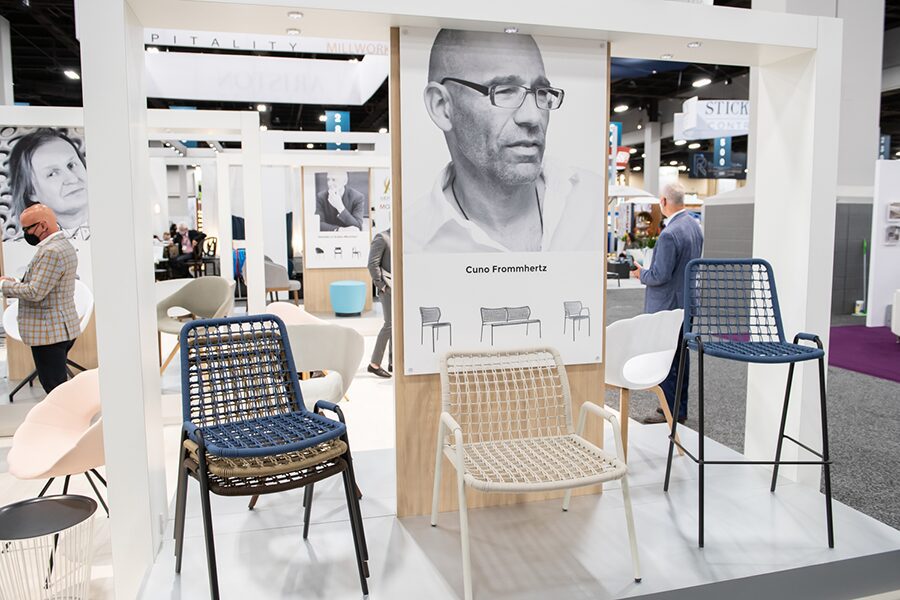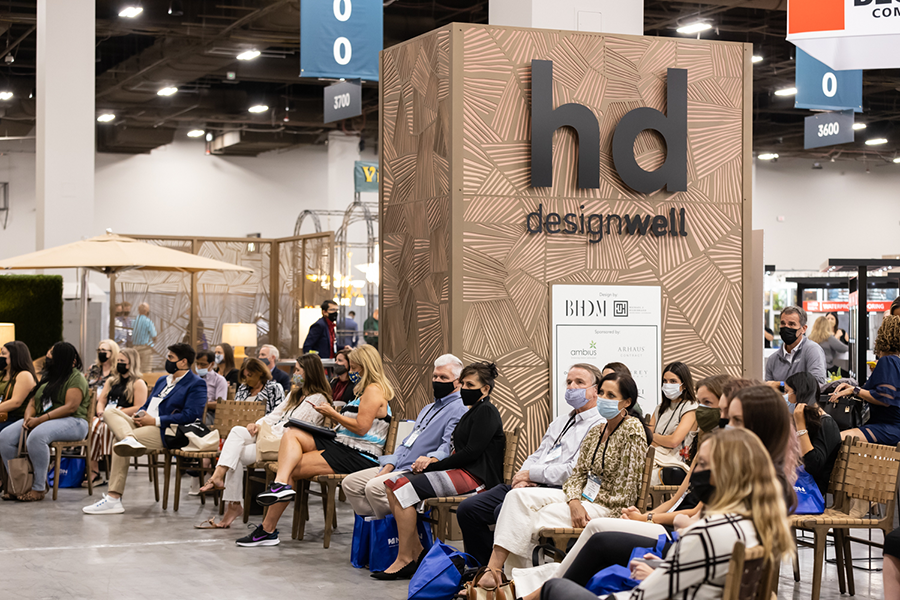Architect Michael Watson and design firm CHADA are spearheading the two-phase makeover of Sydney Harbour Marriott. Stage one, to be completed this month, encompasses the redesign of the hotel’s 550 guestrooms and suites, designed to capture views of the waterfront, city, or Opera House. Accommodations incorporate a clean palette that accentuates the natural light pouring through the windows, while blue and pops of red bring balance to the design scheme.
Local influences permeate the hotel: Bold patterns that reference the Morton-bay fig tree populate throw pillows and carpets, while young graphic designers, artists, and architects depict graphic interpretations of Sydney maps in the artwork.
The second phase, which will encompass Icons Brasserie, Macquarie Lounge, and a full facelift of all public areas, including the Sydney conference venues, is scheduled for September 2011.


