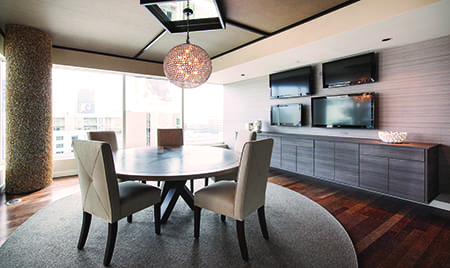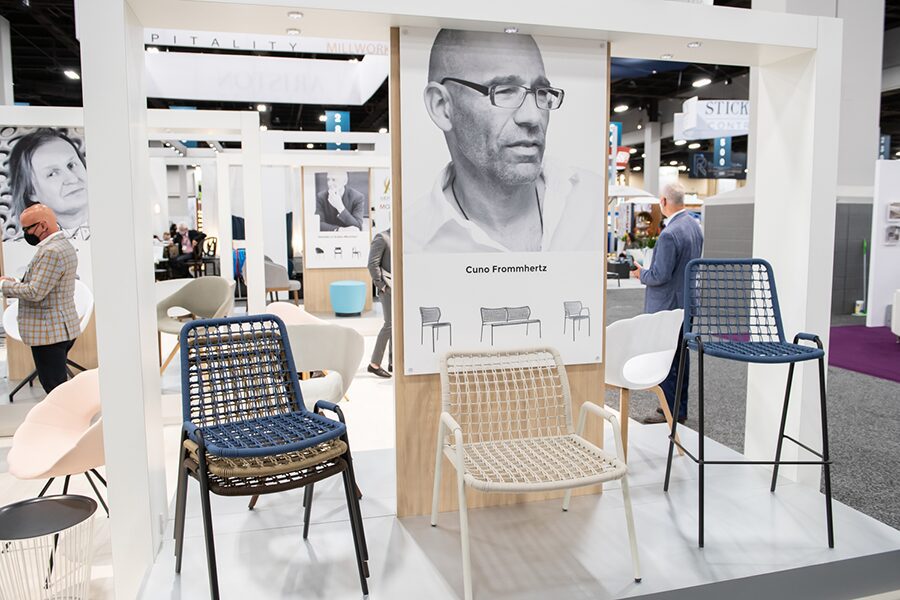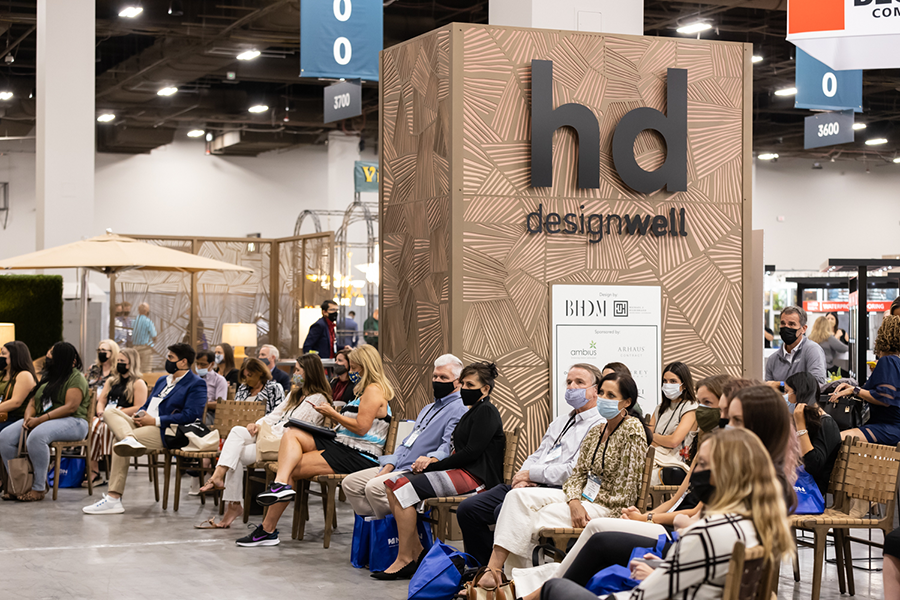The Residences at W Hollywood have selected Beverly Hills-based Christopher Grubb to design an urban penthouse.

The suite features a versatile living area and easy access to an open kitchen, as well as a game room. Throughout the suite, Grubb included aluminum tile, wallpaper with subtle shimmer, and Balinese seashells-all meant to convey the glitter of Tinseltown. Overall, he used a palette of gray, black, and beige, and infused pops of color, such as hand-blown pendant lighting above the bar and canary yellow-hued seating on the terrace.

“I wanted to create something extraordinary and unexpected that would speak to those seeking a youthful, cool, urban experience,” says Grubb. “While another resident might place emphasis on a lavish bedroom, the owner of penthouse 12G is someone who lives for entertainment. They possess both the desire, and the means, to be playful and bold.”

This translated to turning the bedroom into a gaming room, with pullout sofas placed in the living room. Instead of a bed, the centerpiece is a custom designed game table with a starburst center ideal for poker or blackjack, as well as a formal dining setting.

Grass cloth-style paper adds a hint of the metallic to the ceiling next to a chandelier. Grubb replaced closet doors with neutral mohair theater-style drapes, and installed the wallpaper horizontally for an overall linear emphasis. Overlooking the Hollywood Walk of Fame, the terrace continues the suite’s whimsical feel with a putting green.

The living room features a pair of matching sofas and ottomans-along with a custom-designed cluster of octagon tables. Grubb designed a built-in bookcase and incorporated a contemporary, reflecting silver, full-wall silhouette graphic of the Los Angeles skyline. Meanwhile, the open-plan kitchen features espresso finished, European-styled cabinets.




