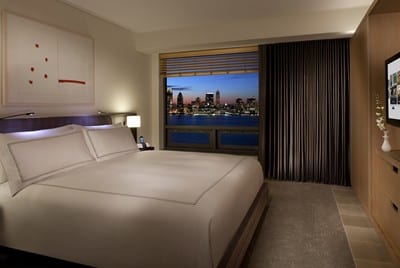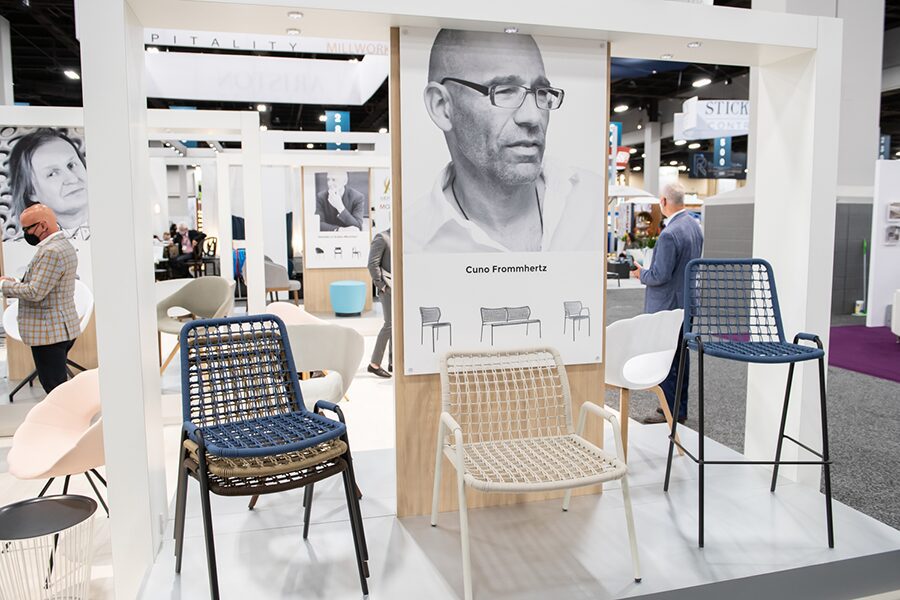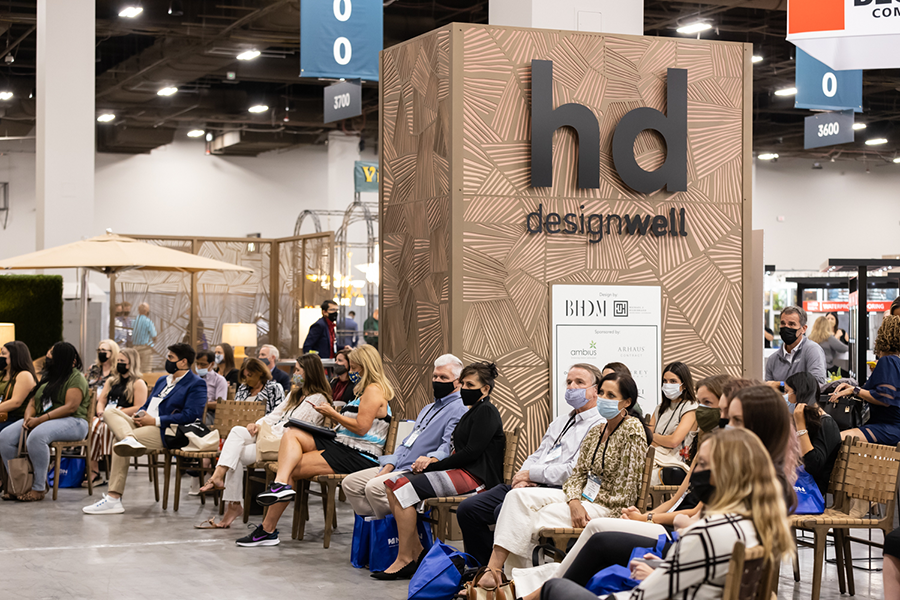Conrad New York has opened its doors in Lower Manhattan. Multiple architects and designers collaborated on the property, including Monica Ponce de Leon, Marianne McKenna of Kuwabara Payne McKenna Blumberg, Kohn Pedersen Fox, designers Jill Greaves and Peter Remedios, Herve Descottes of lighting design firm L’Observatoire, landscape architect Ken Smith, and engineering firm Flack and Kurtz.
.jpg)
Greeting guests is a soaring, sunlit 15-story atrium highlighted by a blue and purple Sol LeWitt painting rising 13 floors above the registration desk. The space also features custom-designed seating and two grand staircases. Artwork plays an important role in the overall design, with more than 2,000 contemporary works of art dotting the hotel. Starting at 430 square feet, the Conrad’s 463 suites feature two flat-panel TVs, custom furnishings, separate areas for work and sleep, and spacious bathrooms.
Meanwhile, F&B options include signature full-service restaurant Atrio, featuring an open kitchen with a wood stove oven, as well as Loopy Doopy, a rooftop bar offering views of the Statue of Liberty, Ellis Island, New York Harbor, and the Hudson River. Above the bar, a green roof will grow herbs and vegetables for the restaurant. In addition, the hotel offers more than 30,000 square feet of meeting space, including the Gallery Ballroom at more than 6,200 square feet.
Conrad New York also is designed to LEED Gold standards, with sustainable features such as low-flow plumbing fixtures, LED lights that consist of more than 60 percent of all the lighting in the hotel, low-VOC materials to promote indoor air quality, and Energy Star kitchen equipment that contributes to the building’s energy efficiency.



