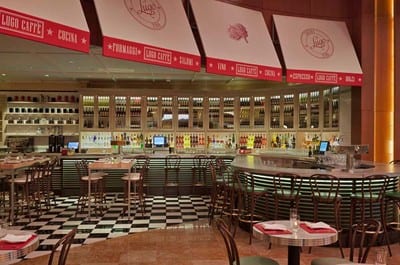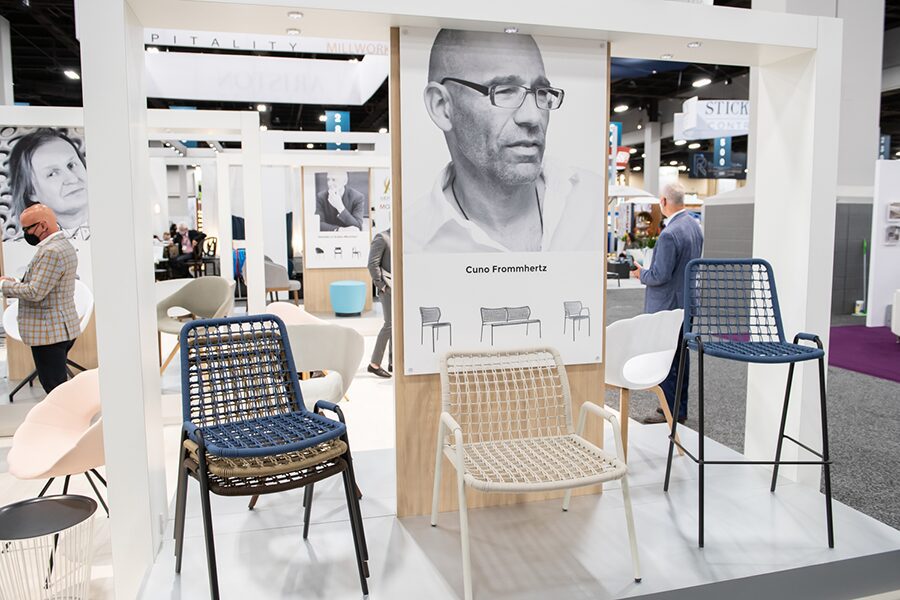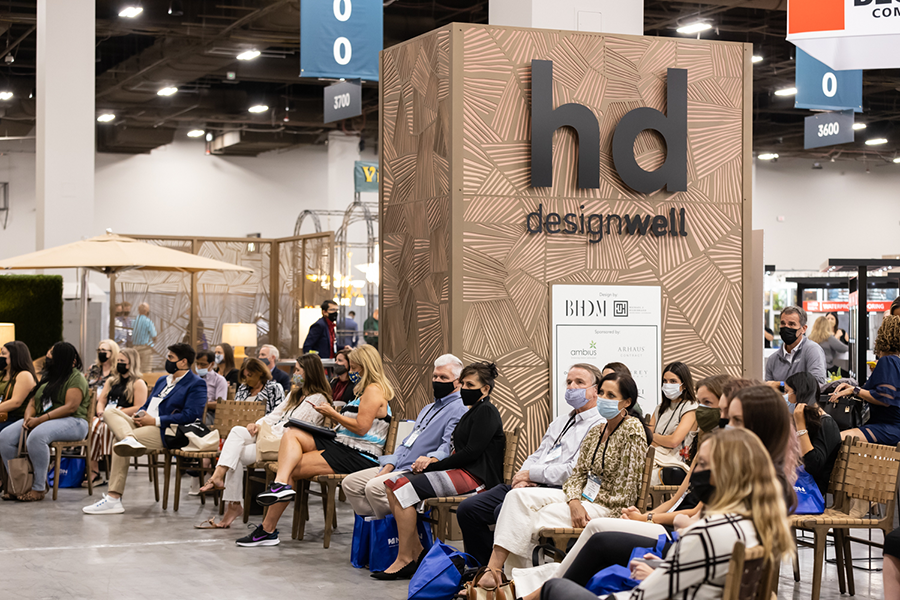Brooklyn-based design firm crème has completed work on five restaurants at Revel in Atlantic City. Each venue takes design cues from the cultural influences behind the cuisine. The main casino floor is home to the five outlets. Jun Aizaki, founder and principal of crème, collaborated with chef Jose Garces on Amada, Distrito Cantina, and Village Whiskey; for American Cut and Lugo Caffé, he partnered with LDV Hospitality and Chef Marc Forgione. Design details for each outlet include:
Amada
The 290-seat Spanish tapas restaurant, perched above the Atlantic Ocean, features cocoon booths set along a curving wall of full-height glass that reflects the waves. The venue’s panorama and multi-level floor plan features lattice metal screens that act as dividers, opening the space to reinforce the fluidity and motion of the design. The wooden framework, filled with the warm glow of lanterns, reappears in the restaurant façade. Guests are greeted by a welded steel sculpture of three pigs before entering the elevated bar and lounge area, outfitted with a sculptural plaster tile ceiling and rustic wood floors. Custom black-stained millwork divides the white marble island and displays sangria barrels and glass barware on two sides. To contrast the black wood frames, the lounge is colorfully upholstered in a variety of rich textures, from cut velvets to calf hair-patterned leathers. The atmospheric elements of the Iberian Peninsula come alive in the main dining room. Pops of red, the iconic color of Spain, emerge via plush banquettes and tile flooring. From circular brown leather banquettes to cream leather benches to hi-top butcher-block tables and stools, the variety of seating offers optimal views of the ocean and open kitchen. Along the stunning views is a lantern-lined hallway that leads to a 14-seat private dining room.
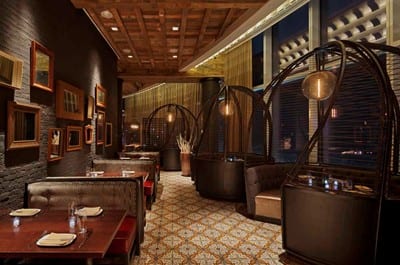
Distrito Cantina
Merging two of Jose Garces’ previous concepts designed by crème-Distrito and Guapos Tacos-Distrito Cantina boasts the Guapos food truck and cantina/bar, featuring a Mexican “take-out” menu written in Lite-Brite color pegs. The bar, set against a painted shingle wall, takes on the ambiance of a traditional Mexican cantina, where guests can relax on bright, cushioned stools under a corrugated metal roof. Adorned with 50,000 bottle caps arranged in a honeycomb pattern, the taco truck sits adjacent to the bar. Behind the truck, a multicolored wood plank leads into the main dining room, where wood picnic tables sit on Astroturf patches amidst a backdrop of a colorful scalloped-shaped mosaic tile wall. The outdoor-themed dining experience is further enhanced by a painted night-sky ceiling and hanging string lights.

.jpg)
Village Whiskey
This burgers-and-bourbon outlet showcases a design drawing on the simpler and slower time of American turn-of-the-century social clubs. Crème outfitted the façade with cornice, awnings, and a brick wall adorned with a mural of the Village Whiskey’s logo. Within the 63-seat dining space, tufted russet booths and marble tabletops evenly align with dark bar stools and a zinc bar top to create a communal environment. The Old World motif is carried out in the bar design, with antique mirrors and mini barrels that stand alongside more than 100 varieties of whiskey, bourbon, rye, and scotch set underneath a green tin ceiling. High textured glass windows transmit a warm glow into the restaurant, and contemporary lighting fixtures and stainless steel encasements offer a slightly modern touch to the classic feel of the space.
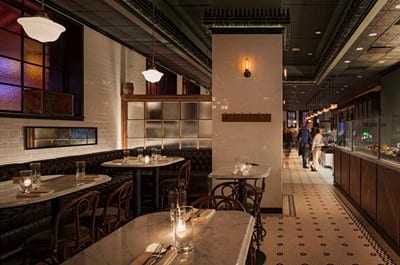
American Cut
Crème sets a masculine, edgy tone for this 264-seat premium steakhouse by introducing elements of streamlined Art Deco design and hues of blue and dark-stained millwork throughout. Large-scale custom pendant lights hang above the bar, located along a curving glass wall that offers a stunning view of the ocean. The lounge, clad with gray stone walls and black-and-white marble flooring, reinforces the sophisticated palette. Leather-wrapped columns invite guests into the main dining room, where a 60-foot Art Deco lighting installation casts a warm glow. On the herringbone wood floor, framed by inset carpets, is an arrangement of booths, tufted leather banquettes, and glossy wood and brass tabletops. A custom wine display runs the length of the dining room, while custom antique brass pendants, floor lamps, and table lamps offer metallic highlights throughout the space. In the back of the restaurant, guests have a front-row seat of the show kitchen; meanwhile, private dining spaces lined with mosaic mirrored walls include partitions that provide privacy for parties of up to 60 people.
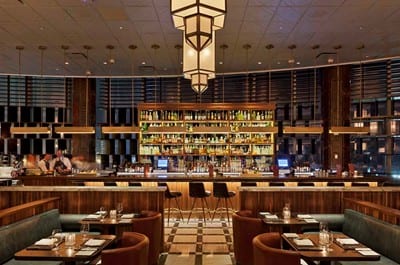
Lugo Caffé
The second installation of New York City favorite Lugo Caffé captures the convivial charm of the Old World Italian café culture. A social and nostalgic mood pulsates through vintage black-and-white photographs that line the walls, depicting scenes of everything from vacationers on Italian beaches to cafés in Rome. Booths, banquettes, and café tables are coupled with an eclectic assortment of chairs flexibly aligned to cater to smaller and larger parties. The main dining room predominantly features white oak millwork, accented with satin nickel metalwork, while a stunning zinc counter, which serves as a liquor bar on one end and pizza station at the other, weaves through space.
