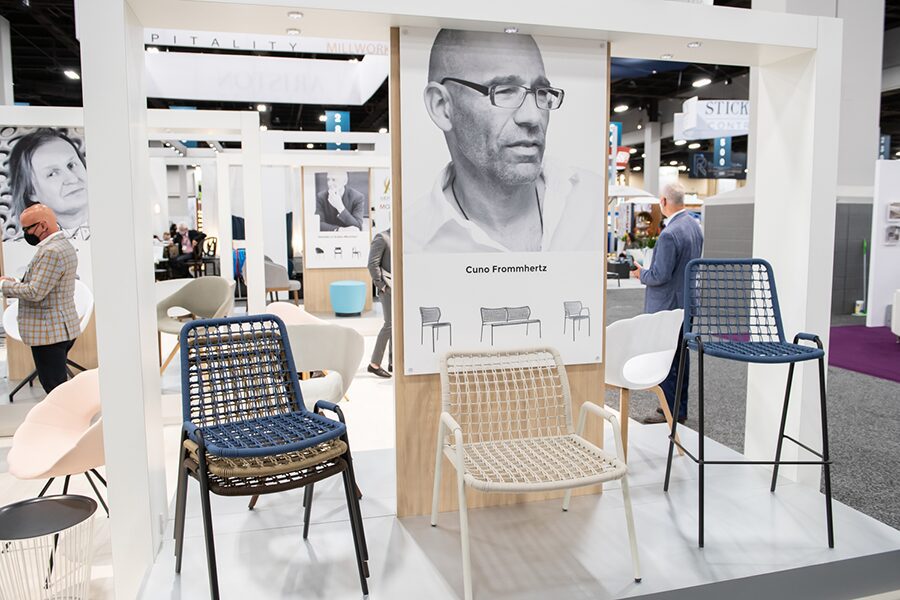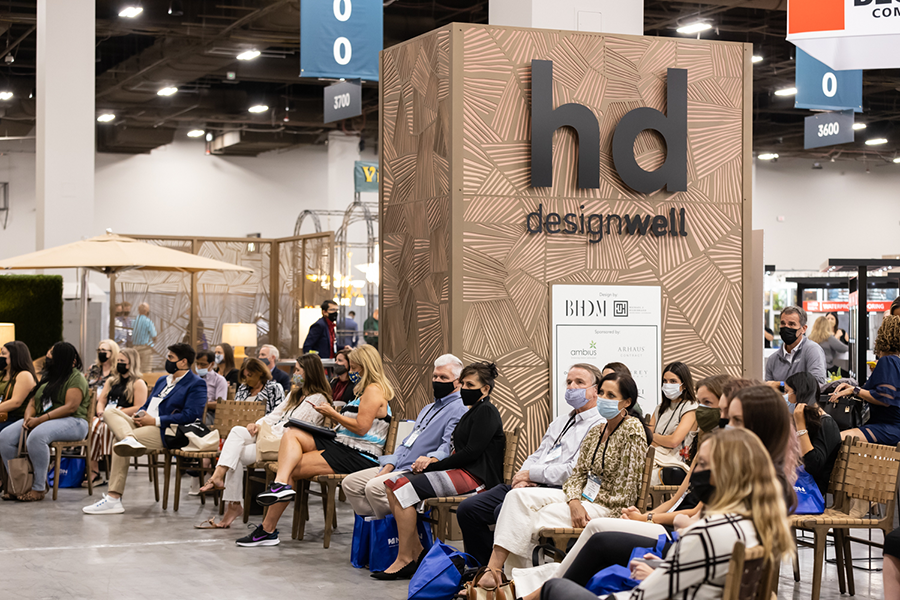The Edgewater Hotel in Madison, Wisconsin is set to open this August following a $100 million renovation and expansion.

The completely renovated property preserves and enhances the external Art Deco architecture. Designed by Boston-based Elkus Manfredi Architects, the restoration includes the original property’s two existing buildings as well as the addition of a new hotel tower, the Wisconsin Building. The hotel offers two ballrooms, multiple terraces and outdoor event spaces, four restaurant concepts, a spa, and a one-acre public plaza.

“Madison’s warmth and cheer inspired the overall aesthetic,” says David Manfredi, founding principal of Elkus Manfredi. “The guest experience was always on our mind throughout the design process. We want arriving at the Edgewater to evoke a feeling of coming home.”

The architects and designers pay homage to Madison by using indigenous materials to reinforce the sense of place. Additional localized features include an interactive multimedia wall along the Wisconsin Building concourse, works by local artists, and a fireplace in the prefunction area-Nolen Gallery-that is constructed of local limestone and wood.

The lobby’s grand spiral staircase leads down to Nolen Gallery, where warm wooden tones and a stone fireplace against modern light fixtures and furniture create a rustic yet refined atmosphere. Through the gallery, guests arrive at the hotel’s hallmark indoor event venue, the 6,150-square-foot Grand Ballroom. It boasts 15-foot glass windows offering views of Lake Mendota. Drawing inspiration from the Edgewater’s surroundings, the floor pattern evokes the waters of the lake, while the wood paneling reflects the organic elegance of Wisconsin’s natural beauty.

The Statehouse Restaurant uses contrasting textures of wood, leather, and steel against modern light fixtures. Floor-to-ceiling windows and the opposing open kitchen with 30-foot-long, glass-enclosed wine wall anchor the dining room with seating for 100. The adjoining Statehouse Bar offers a mix of classic and modern with steel barstools juxtaposed against geometric wood flooring, printed ceiling, and a grand piano-reminiscent of Wisconsin’s famed supper clubs.
Spanning the first two floors of the Langdon Building, the Boathouse restaurant references to life on the water with a rustic nautical theme. Outside the bar and grill rests a 170-foot permanent dock with temporary extensions for docking boats planned for the summer of 2015.
For the guestrooms, the Wisconsin Building has an olive and purple palette, while the middle Lake Shore Building has a palette of taupe with gold accents. Along with a subtle Art Deco design overlay in the furniture detailing, the Langdon Building has an overall cream coloring with teal accents. The bathrooms throughout feature cream and black checkerboard polished stone floors, stone showers, and custom Art Deco vanities, and the original building’s Art Deco circular windows have been preserved.


