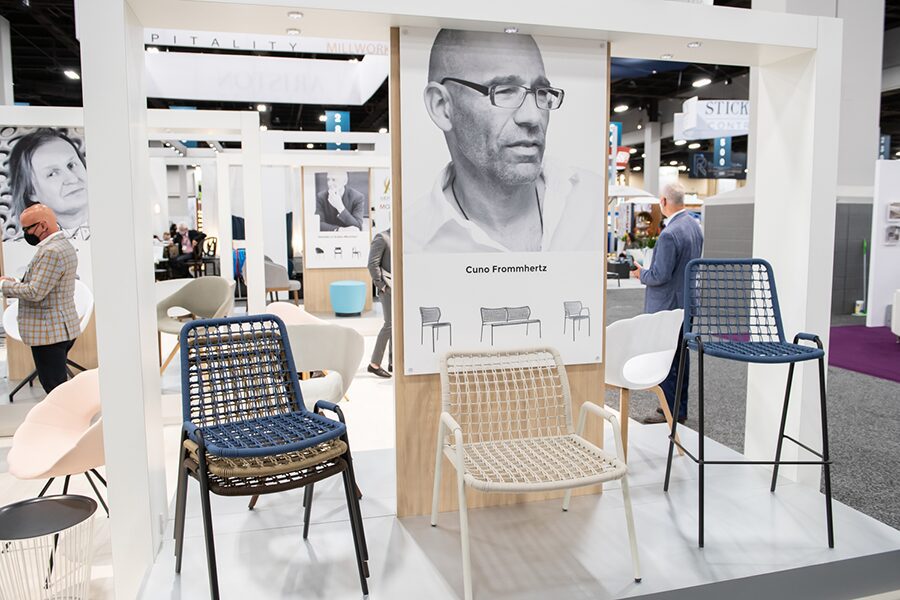A clubhouse for the Yacht Club de Monaco (YCM) has debuted as the centerpiece of the principality’s remodeled harbor. 


Designed by London-based Foster + Partners, the new building houses social and sporting facilities and preserves the club’s heritage and traditions. The clubhouse is powered by renewable energy and incorporates photovoltaic cells, solar thermal panels, and seawater cooling systems to take advantage of the sun and waterfront site. The architecture celebrates sailing with its large, deck-like terraces on the harbor that overlook races at sea, as well as views inland over the Formula 1 Grand Prix circuit.
At the entrance of the club, a glazed courtyard frames views over the harbor to the Palais Princier. The first floor, called deck two, features a club room, bar restaurant, and swimming pool and is exclusive to YCM members. Above the courtyard is a double-height function space, executive offices, and a series of cabins for visiting guests. The fully glazed harbor elevations can be opened up, while the open air observation decks and cascading terraces are shaded by retractable fabric screens, supported by masts and booms to evoke the image of a ship moored in the harbor.
“With all of our projects, our approach to sustainability is to maximize the natural advantages of the local climate, while mitigating its extremes,” says Nigel Dancey, senior partner at Foster + Partners. “We have also used locally sourced or recycled materials. Our starting point for the Yacht Club was extensive analysis of the climate and the way that the different spaces are used. Photovoltaic cells and solar thermal panels convert Monaco’s sunshine to energy, while the seawater is used for cooling and the facades can open completely to allow natural ventilation. To provide shade in the summer, there are sail-like canopies-a reference to the nautical traditions that Monaco is famous for.”


