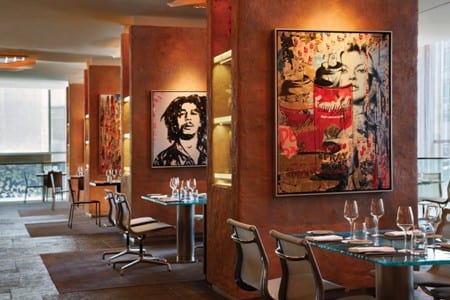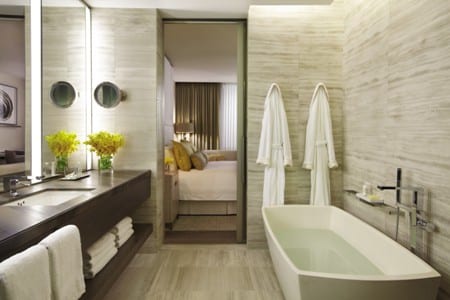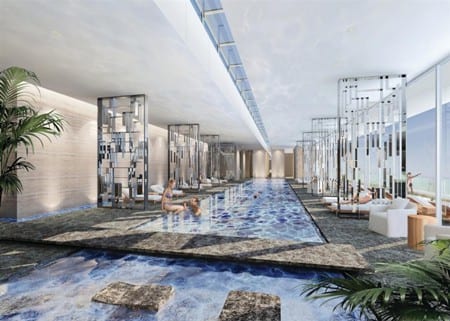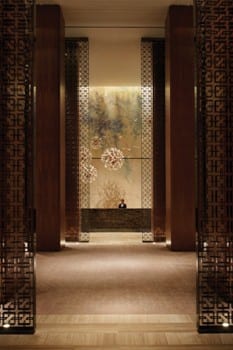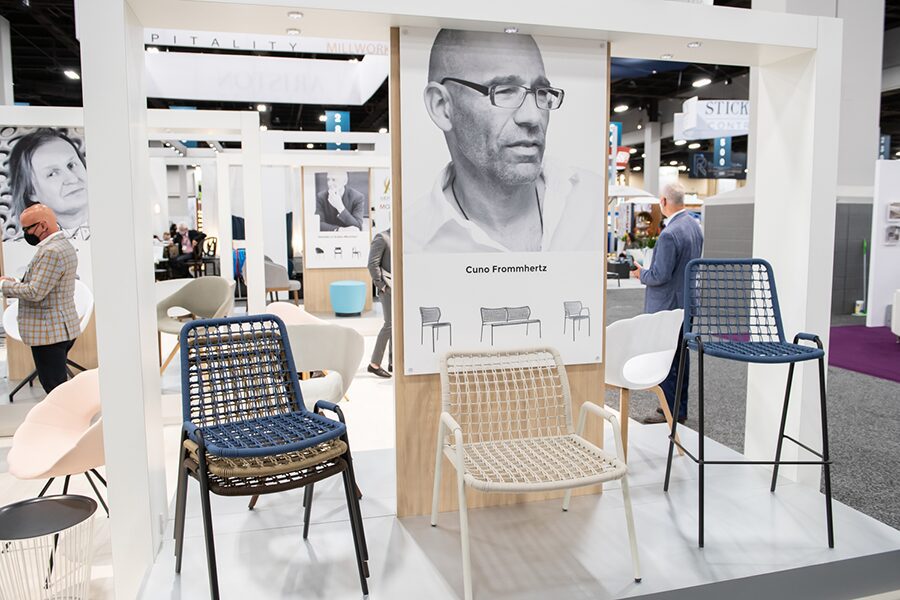With interiors by Yabu Pushelberg and architecture courtesy of architectsAlliance, the 259-room Four Seasons Toronto has opened its doors. Greeting guests outside is a grand fountain and a 12-color mosaic with a floral overlay from the etched canopy above, inspired by the Persian rugs popular in the Victorian era as a nod to the more traditional architecture surrounding Four Seasons. Inside, a dandelion motif runs through the welcoming grand spaces, culminating in book-matched wood paneling, hand-painted walls, precision-cut stone floors, and bespoke carpet inlays that form a gallery for more than 1,700 works commissioned from Canadian artists.
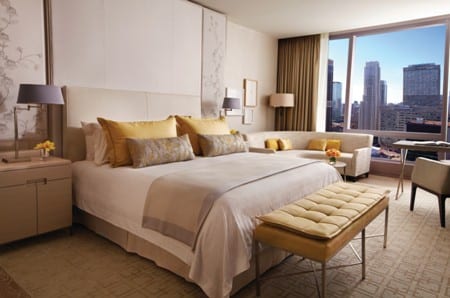
The glamorous yet contemporary vibe continues in the hotel’s F&B concepts, including Café Boulud and dbar from chef Daniel Boulud, as well as a wine cellar. For leisure, the 30,000-square-foot spa encompasses 17 treatment rooms, a nail and hair bar, separate steam rooms for men and women, an indoor relaxation pool, fitness center, yoga studio, and spa boutique. Two glass-walled event spaces, along with five additional divisible rooms, make up the hotel’s 14,300 square feet of function space.
