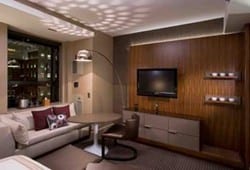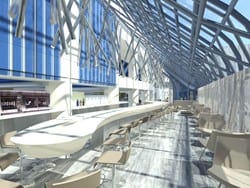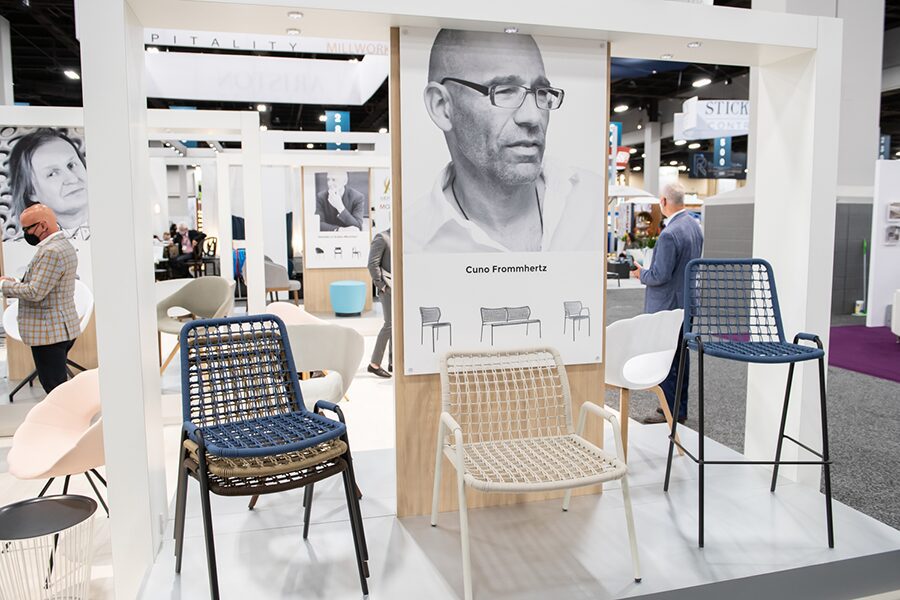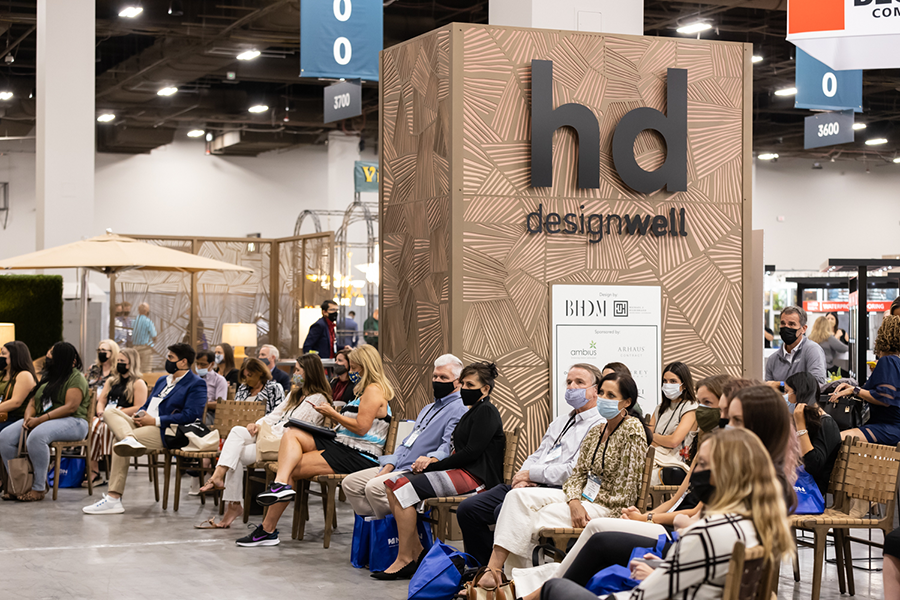 Grand Hyatt New York is entering the final phase of its $130 million renovation, which includes redesigned guestrooms, a new restaurant, a refreshed lobby and mezzanine level, creative new social event spaces, a revitalized ballroom, and a gourmet grab-and-go food concept called Market.
Grand Hyatt New York is entering the final phase of its $130 million renovation, which includes redesigned guestrooms, a new restaurant, a refreshed lobby and mezzanine level, creative new social event spaces, a revitalized ballroom, and a gourmet grab-and-go food concept called Market.
Looney & Associates has been tasked with guestroom transformation, where the firm has compiled a bespoke collection of articles, each dependent upon the other for their purpose and composition. The result is a gracious haven where both leisure and business guests can feel comfortable, relaxed, and at home. Warm indirect lighting illuminates tailored furnishings that reinforce the contemporary aesthetic in the spaces. Australian walnut complements the rooms’ textiles, combining tweed, leather, cashmere, and brushed silk in shades of taupe, champagne, and plum. In lieu of a traditional headboard, Looney & Associates has used the wall behind the bed as a canvas for Norwegian artist Per Fronth, whose work captures the soul of New York. In addition, the largest rooms will be converted to VIP suites with elements such as espresso-tinted walnut, expansive glass-enclosed showers, and opulent lounge areas. Starting next month, guests will have access to more than 150 of the redesigned rooms; as the renovation continues through 2011, the new guestrooms and suites will become available floor-by-floor until all 1,311 rooms have been refurbished.
 Meanwhile, architecture and design firm Bentel & Bentel is crafting the new lobby, New York Central, Market, and new meeting rooms. Set to debut next year, the lobby will incorporate museum-quality art, two large sculptures, an entrance water wall, and leather seating area. Softly lit screens will form a backdrop for the brightly lit guest check-in desk stations. Columns will be outfitted in warm brown, while the ceiling lighting will transition from day to night.
Meanwhile, architecture and design firm Bentel & Bentel is crafting the new lobby, New York Central, Market, and new meeting rooms. Set to debut next year, the lobby will incorporate museum-quality art, two large sculptures, an entrance water wall, and leather seating area. Softly lit screens will form a backdrop for the brightly lit guest check-in desk stations. Columns will be outfitted in warm brown, while the ceiling lighting will transition from day to night.
Opening November 15, New York Central will welcome diners from two entrances-a grand blue granite staircase or the glass elevator located in the lower lobby. Inside, a stunning custom chandelier suspended above the entire space will accentuate the curve of the bar and soar over the lounge, casting a twinkling glow visible from the street and lobby below. The illuminated white bar will serve as a centerpiece that can be seen from 42nd Street, and wine gallery will feature a 30-foot glass art panel by Per Fronth. Silver-gray wooden tables (accented by adjustable lights flowing from the main chandelier) and leather seating adorn the dining room space, and a special chef’s table will offer an elevated view into the open kitchen. What’s more, warm gray leathers with white accents will define the restaurant’s lounge.
Debuting early next year is a new social catering event area measuring 6,200 square feet. The space will boast a central entry surrounded by artwork, leather furniture, and a cream-colored stone floor. Additionally, two pavilions are clad in tropical timber, wenge, and walnut woods with a rich colored striped carpet and wood floors, as well as a front wall configured of glass with sheer and blackout curtains.
For Market, the glowing blue columns and white tile cladding complement the interiors of the lobby area, and the color scheme creates a feeling of an exterior window wall beyond the lobby. The space also features a floating concrete counter, blackened steel stand-up tables, and a metal ceiling lit with blue hues.


