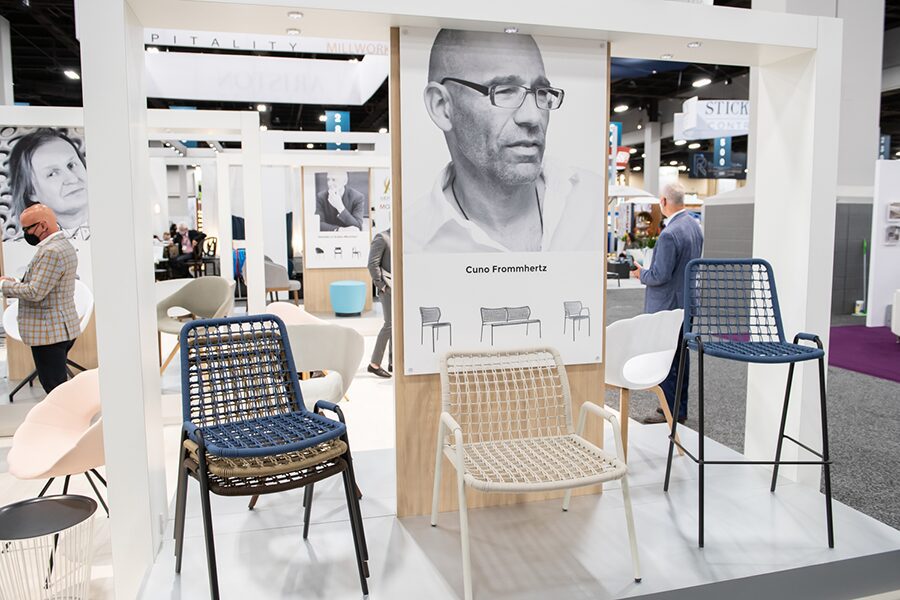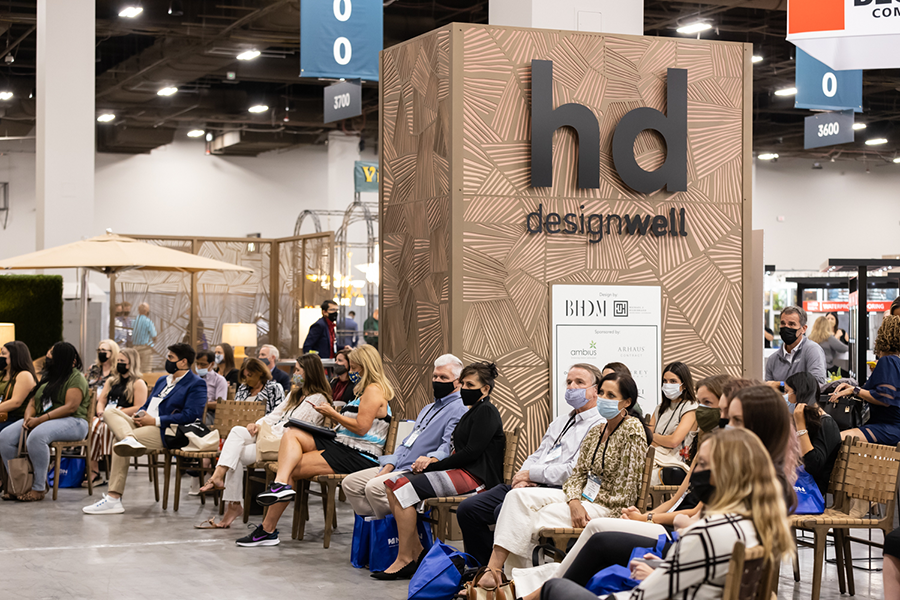Mediterranean restaurant Urbana at Hotel Palomar in Washington, DC is getting a refresh by locally based GrizForm Design Architects.
Kimpton tapped the firm to create an expansive double sided bar, develop options for private dining and special events, and foster an open flow between the bar, dining room, and hotel lobby. The GrizForm team will retain Urbana’s sleek, urban ambiance while doubling its bar area, relocating its private dining room, refreshing its P Street patio area, and incorporating other design elements into a more free-flowing floor plan.
Outdoor sofas and lounge furniture and new signage will welcome guests at the restaurant’s entrance. Inside, the bar and lounge will be doubled in size, offering additional space to guests-a high top communal room with two tables. A custom 20-foot-long drink ledge that will define the bar from the dining area will have a soapstone top and custom powder-coated white metal base, inspired by the Art Deco cityscape of 1920s New York.


In Urbana’s main dining room, GrizForm will design two custom red sliding doors with ornate metal detailing that will close off sections of the area for private events. Other design details include re-upholstered dining banquettes and chairs in the dining area done in yellow and green tones and two dramatic statement walls.
Urbana will close for renovations on July 1st and will reopen in early August.


