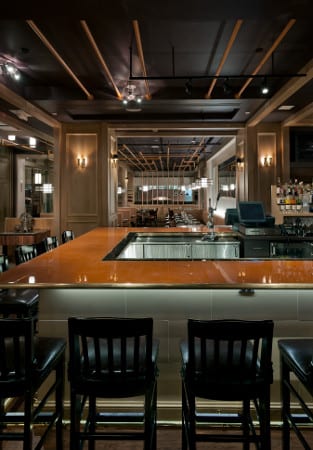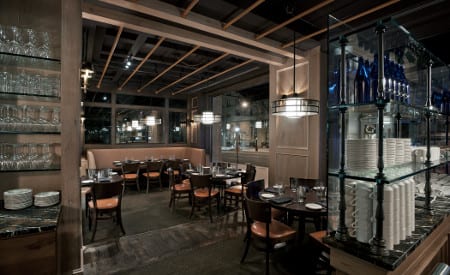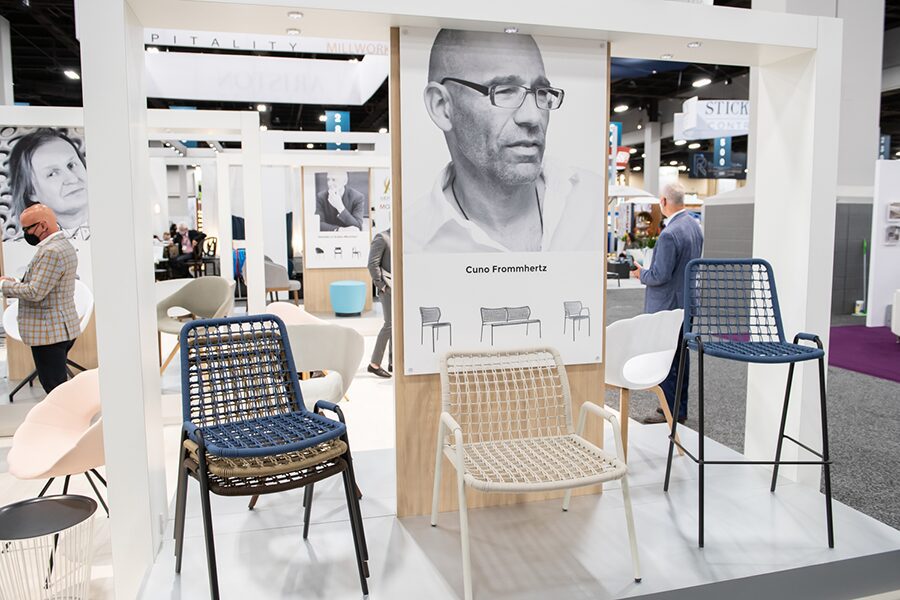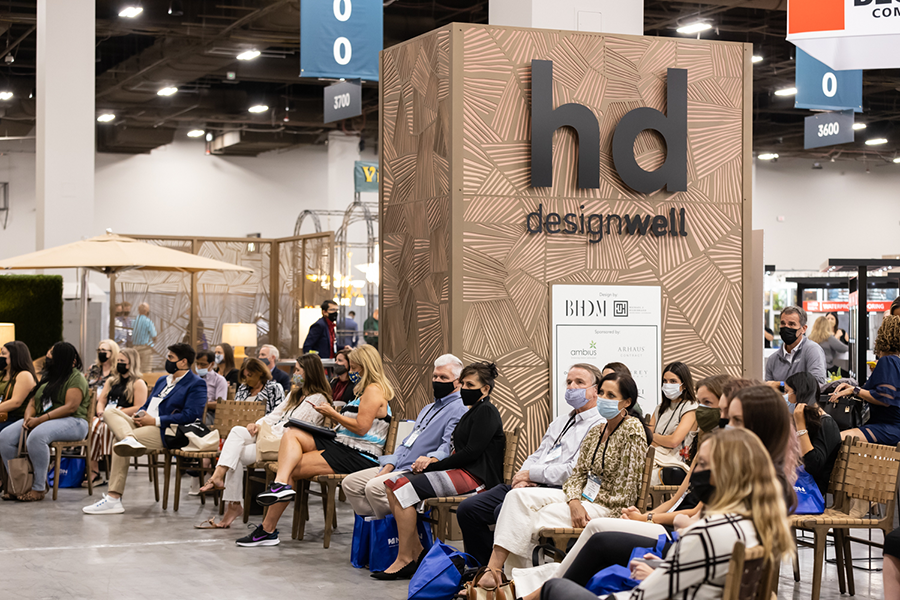GrizForm Design Architects has finished design work at Woodward Table & WTF (Woodward Takeout Food) in Washington, DC. Located in a historic building, the bistro showcases a masculine palette, where pops of copper and brass detailing emphasize shades of brown and beige.
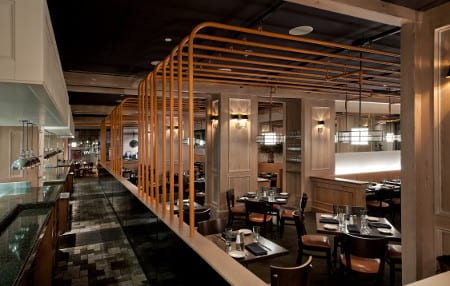
The new restaurant was formerly Potenza, a large Italian restaurant that housed a bakery, bar, and dining room. Each area was distinctly different and separate from each other in both special layout and design. The bar was bright and slightly loud feeling, while the dining room was dark and a little somber. The bright bakery was exposed to the dining room through glass walls, setting an unbalanced tone for the restaurant.
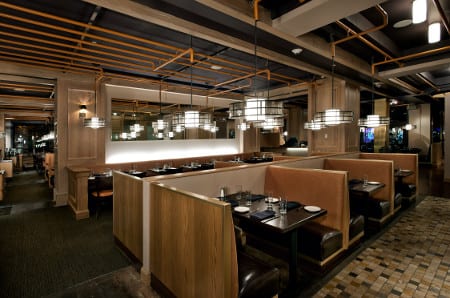
GrizForm removed barriers between the bar and dining room areas to create a cohesive environment between the two spaces. The firm designed a lighting scheme where copper- colored pipes on the ceiling spring from the kitchen and stitch the disparate spaces together. The design firm also chose to separate the bakery from the rest of the space, creating a separate café concept officially called Woodward Takeout Food but goes by “WTF.” The café maintains a vintage feel, with a grey, white, red color palette. Penny tile floors, red laminate counters with marble tops, tin ceiling details, metal Marais café chairs, and old-school open-face menu boards define the space.
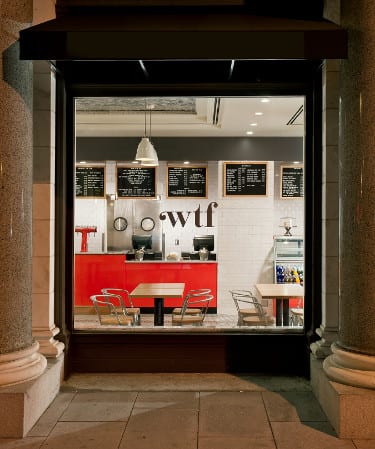
The layout of the previous restaurant included large blocks in both space and design, which separated the entrance, bar, and dining room. At the entrance, a large dark wood room, housing the host area and lounge, created the first barrier within the space. At the center of the restaurant, the large block of restrooms separated the bar area from the main dining room. The team started by removing the front barrier and extending the bar into the site line of the dining room. The main design feature in the space, the ceiling pipes, begin at the back of the dining room and wrap their way to the front of the bar, connecting the spaces together.
