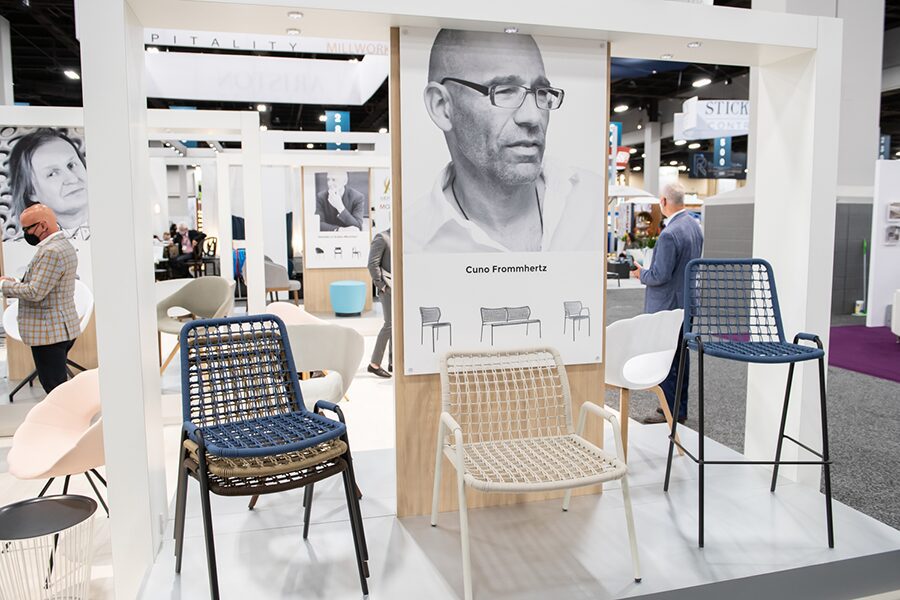Shangri-La Hotels and Resorts will open its third location in Shanghai on June 29th with the Jing An Shangri-La. Designed by Atlanta-based firm HBA, the hotel will boast an approachable contemporary design.
The 508-room hotel is at the cornerstone of the Jing An Kerry Center-an integrated complex of retail, office, and residential space. Overlooking the center’s garden-filled piazza, Jing An Shangri-La will occupy the top 29 floors of the hotel’s 60-story tower.
Guestrooms will feature rich and delicate interiors complemented by nearly floor-to-ceiling windows, heated marble floors, and embedded LCD TVs and clocks in bathroom mirrors. Within the public spaces, large-scale local artwork gives the hotel a sense of place.
Jing An Shangri-La will offer several F&B options-including Summer Palace, which serves Southeastern Chinese cuisine in a setting inspired by Chinese ink paintings; the 1515 West, Chophouse, and Bar blending old Shanghai filmmaking with classic American bar and grill décor; and Café Liang, known for family-style dining.
To accommodate the nearby business district, the hotel will provide 48,060 square feet of function space in a five-story podium block with a direct passage to the hotel tower. The Jing An Grand Ballroom, featuring a 32-foot-high ceiling and 18,729 square feet of space, will be the city’s largest.


