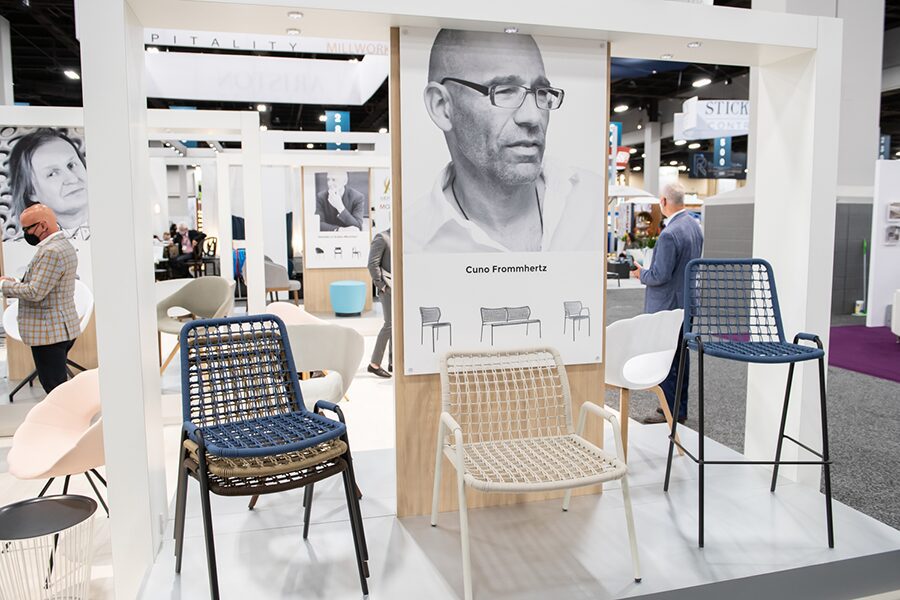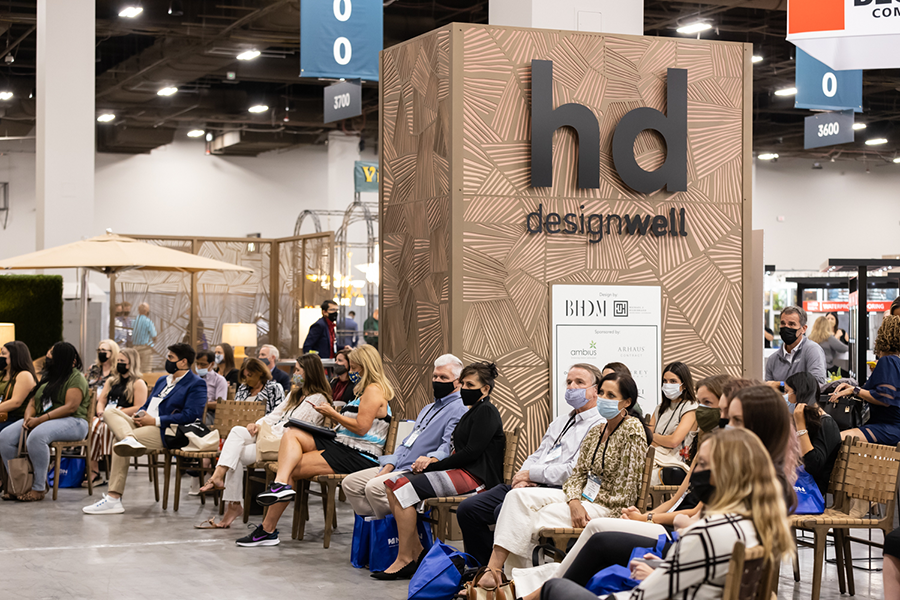The Alpina Gstaad in Alpinastrasse, Switzerland has debuted a five-bedroom, six-bath suite. Completed by HBA London, the Alpina Suite boasts 9,150 square feet of space.
Located on the ground floor with two expansive terraces and views of the surrounding mountains, the Alpina Suite has its own private gardens with several whirlpools. Inside, a large foyer opens on to a 65-foot-long gallery that leads to the living room with a bar and lounge. 14 arched floor-to-ceiling windows in the rotunda-like living room look on the west-facing terrace.
The master suite and four additional bedrooms all have dressing rooms and walk-in closets. Two double rooms connect to the master suite. Other features include a library with a fireplace and a kitchen with dining area.

In the suite, HBA London continued the resort’s contemporary interpretation of traditional Swiss chalet architecture by using local materials from the Bernese Oberland area, stone from the surrounding Alps, and timber from centuries-old farmhouses in Saanenland. Lined with antique fir wood, the suite has a cozy atmosphere aided by oversized leather chairs and down-filled sofas, and bespoke modern furniture and pieces by Holly Hunt, Minotti, Kettall, and Stephane Duceteau provide elegant modern accents.


