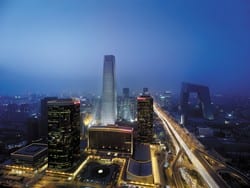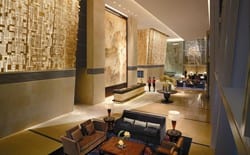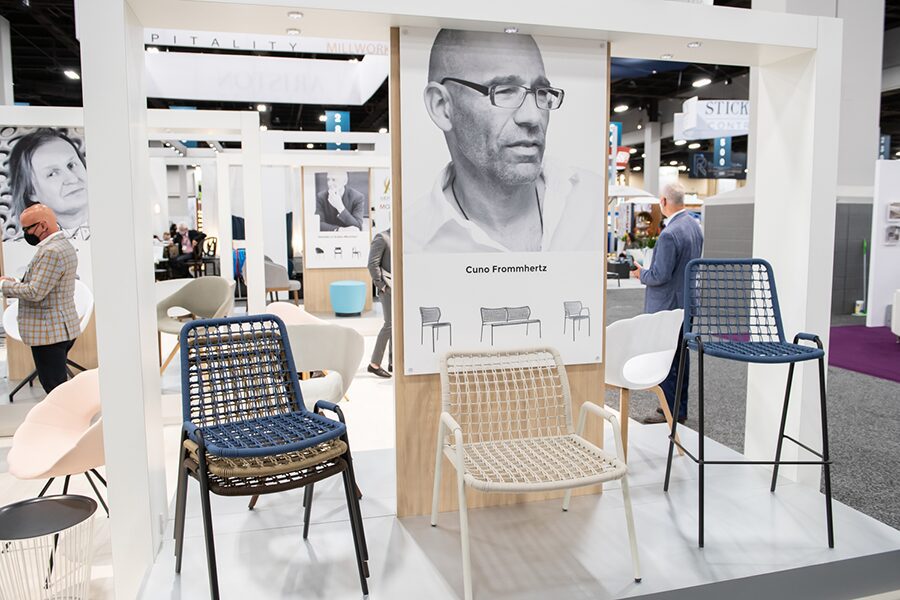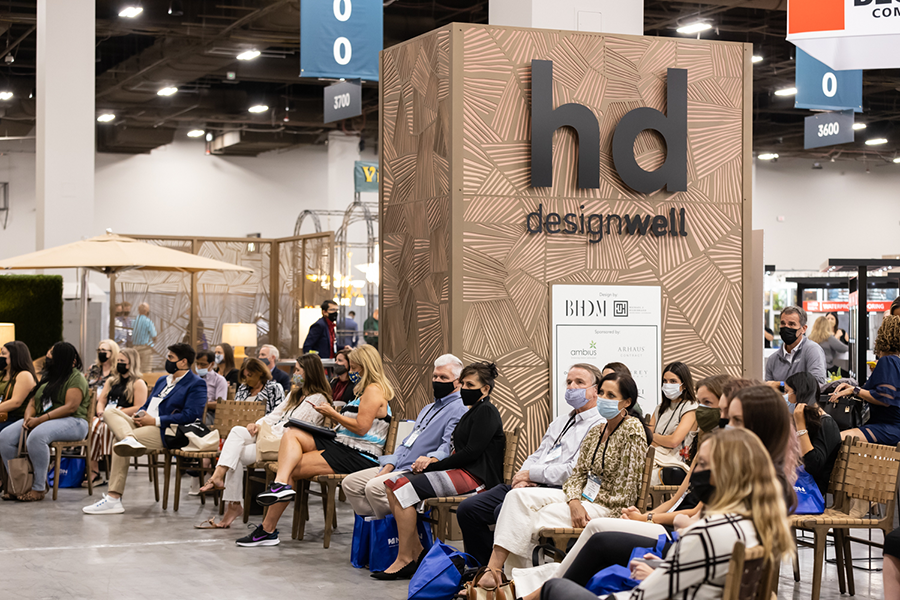 HBA/Hirsch Bedner has completed its work on the interiors of the China World Tower in Beijing, designed by architectural firm Skidmore, Owings & Merrill (SOM). In addition to outfitting the building’s luxury office spaces, HBA styled the interiors of the 5-Star China World Summit Wing, a Shangri-La hotel. A warm color palette of gold and red hues complement the hotel’s signature mahogany and rich woodwork. Anchoring the lobby is a dramatic 100,000 tiger-eye wall feature made from semiprecious stones.
HBA/Hirsch Bedner has completed its work on the interiors of the China World Tower in Beijing, designed by architectural firm Skidmore, Owings & Merrill (SOM). In addition to outfitting the building’s luxury office spaces, HBA styled the interiors of the 5-Star China World Summit Wing, a Shangri-La hotel. A warm color palette of gold and red hues complement the hotel’s signature mahogany and rich woodwork. Anchoring the lobby is a dramatic 100,000 tiger-eye wall feature made from semiprecious stones.
The wavy abstract feature may appear decadent, but it serves a genuine purpose. Furthermore, HBA added large champagne bubble-style chandeliers in the outer edges of the lobby corners, as well as integrated a backlit lattice work inspired by old Chinese lantern patterns. “The lobby area was a convoluted space, shared by both the hotel and offices, with the building’s sheer height requiring numerous lifts,” explains HBA principal Ilija Karlusic. “We worked around this by extending each corner of the awkward lift shaft space, so that it created more of an even square, and then lit up each corner to create a feature and continuity for the space.”
 In the 200 guestrooms, the firm used the panorama to maximum effect by reorganizing layouts, ensuring views from the bed, lounge, and desk. “But as they are so high up in the building, we also wanted to cocoon guests, to give them a sense of security,” adds Paulo Dias, HBA Hong Kong’s associate director on the project. “The answer was a wraparound feature from the floor, across the ceiling to the other side of the room, literally cocooning the space.” Meanwhile, the 540-square-feet club-style rooms feel special with individual entrances having a distinctive design feature and foyer welcoming guests.
In the 200 guestrooms, the firm used the panorama to maximum effect by reorganizing layouts, ensuring views from the bed, lounge, and desk. “But as they are so high up in the building, we also wanted to cocoon guests, to give them a sense of security,” adds Paulo Dias, HBA Hong Kong’s associate director on the project. “The answer was a wraparound feature from the floor, across the ceiling to the other side of the room, literally cocooning the space.” Meanwhile, the 540-square-feet club-style rooms feel special with individual entrances having a distinctive design feature and foyer welcoming guests.


