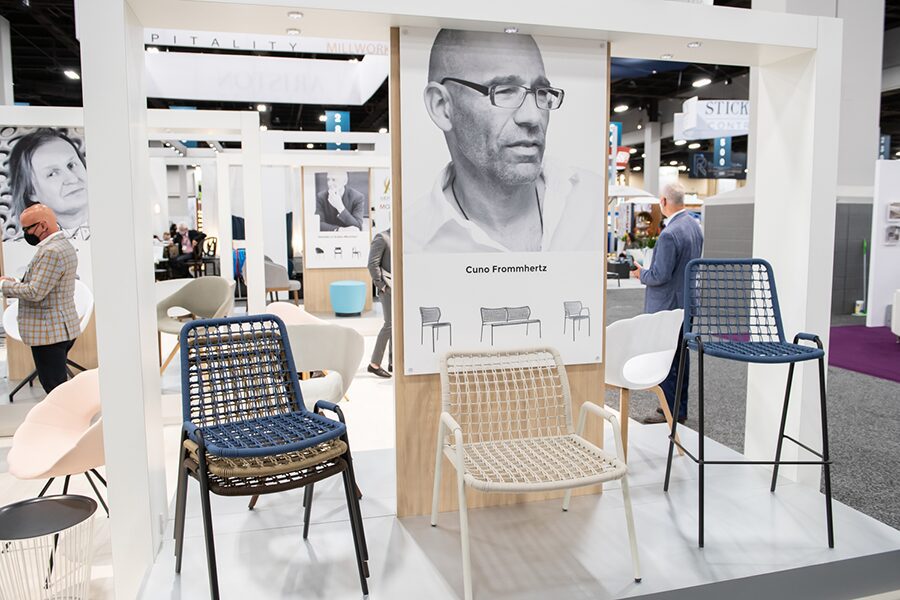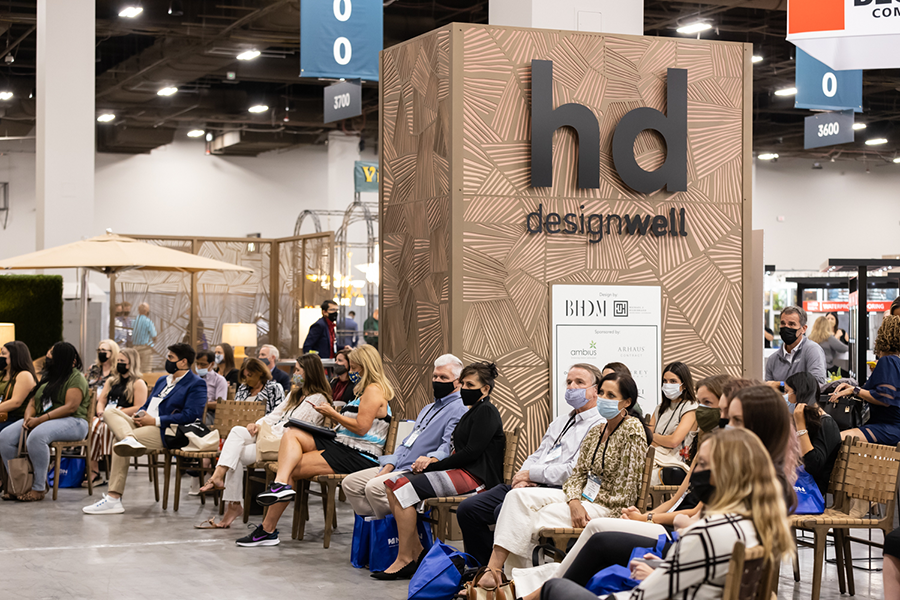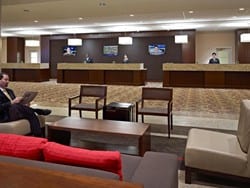 The Hilton Atlanta has completed a multimillion-dollar transformation of its 1,242 guestrooms, the lobby and atrium areas, 119,000 square feet of meeting space, F&B outlets, and fitness facilities. CMMI handled the project’s interior design. Soaring 20 feet above street level, a sky bridge now connects the hotel to the Marriott Marquis so that meeting attendees can easily access the facilities at both downtown Atlanta hotels.
The Hilton Atlanta has completed a multimillion-dollar transformation of its 1,242 guestrooms, the lobby and atrium areas, 119,000 square feet of meeting space, F&B outlets, and fitness facilities. CMMI handled the project’s interior design. Soaring 20 feet above street level, a sky bridge now connects the hotel to the Marriott Marquis so that meeting attendees can easily access the facilities at both downtown Atlanta hotels.
The new arrival experience includes an atrium outfitted with a polished and honed stone floor that blends beige and gold with taupe accents. Encircling the atrium is a freestanding colonnade of split-faced stone capped with millwork and a new dramatic pendant light fixture that brings depth to the voluminous space. The elevator cabs have been refreshed with a combination of dark-stained woods and metal mesh on the walls, carpeting for softness, and glass fronts so that guests can enjoy the atrium view as they ascend the building. In addition, three newly renovated sky lounges are furnished with soft seating, as well as chairs with tablet arms.
In the lobby, the redesigned front desk is dramatically lit by pendant lighting with a fabric-drum shade. The lobby itself is defined with two zones as guests are led through these areas by the floor finishes. The reception area features a striking granite floor, area rugs, and a carpeted lounge area. Existing columns are re-clad in brushed silver and wrapped with metal accents to create a sleek look.
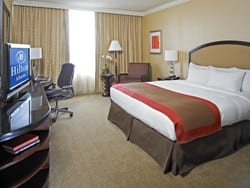 Guestrooms feature new soft goods and carpeting in rich tones, as well as a new workstation that includes an oval desk/credenza with a pull-out nesting return area and a Herman Miller ergonomic chair. The rooms are decorated with contemporary ebony wood tones set against warm earth tone colors and cranberry accents. The bathrooms have been upgraded with new granite vanities and pendant lighting. Corridors are outfitted with chocolate-brown door drops and frames painted to match, contrasting the "rice paper" textured wallcovering in a light camel tone.
Guestrooms feature new soft goods and carpeting in rich tones, as well as a new workstation that includes an oval desk/credenza with a pull-out nesting return area and a Herman Miller ergonomic chair. The rooms are decorated with contemporary ebony wood tones set against warm earth tone colors and cranberry accents. The bathrooms have been upgraded with new granite vanities and pendant lighting. Corridors are outfitted with chocolate-brown door drops and frames painted to match, contrasting the "rice paper" textured wallcovering in a light camel tone.
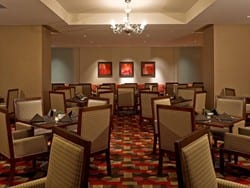 Dining options include the full-service Southern Elements restaurant and bar, whose décor follows the color palette of the guestrooms while adding accents of dark stained wood. To complement the lobby, the dining area incorporates a series of draperies and decorative millwork that acts as a subtle divider to reconfigure the spaces for various events and hotel occupancy. The furnishings are designed for comfort with high-back upholstered dining chairs and banquettes. In addition, the 24-hour MarketPlace combines lounge furniture and high counters with barstools.
Dining options include the full-service Southern Elements restaurant and bar, whose décor follows the color palette of the guestrooms while adding accents of dark stained wood. To complement the lobby, the dining area incorporates a series of draperies and decorative millwork that acts as a subtle divider to reconfigure the spaces for various events and hotel occupancy. The furnishings are designed for comfort with high-back upholstered dining chairs and banquettes. In addition, the 24-hour MarketPlace combines lounge furniture and high counters with barstools.
Hilton Atlanta’s flexible function space was updated and coordinated with the new color palette. Cutting-edge technology is featured with touch screen readerboards and built-in screens in the meeting rooms. In addition, the new third-floor executive conference room center was created by relocating staff offices to the main floor. The move provided an additional 3,000 square feet of meeting space to the facility. The conference center features green initiatives to help reduce the hotel’s environmental impact, including the use of nontoxic and biodegradable cleaning products; recycling plastic, paper, and aluminum; and composting food waste. The 18,000-square-foot ballroom has also undergone a total transformation with new wallcoverings and accessories.

