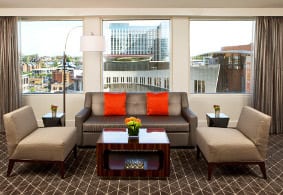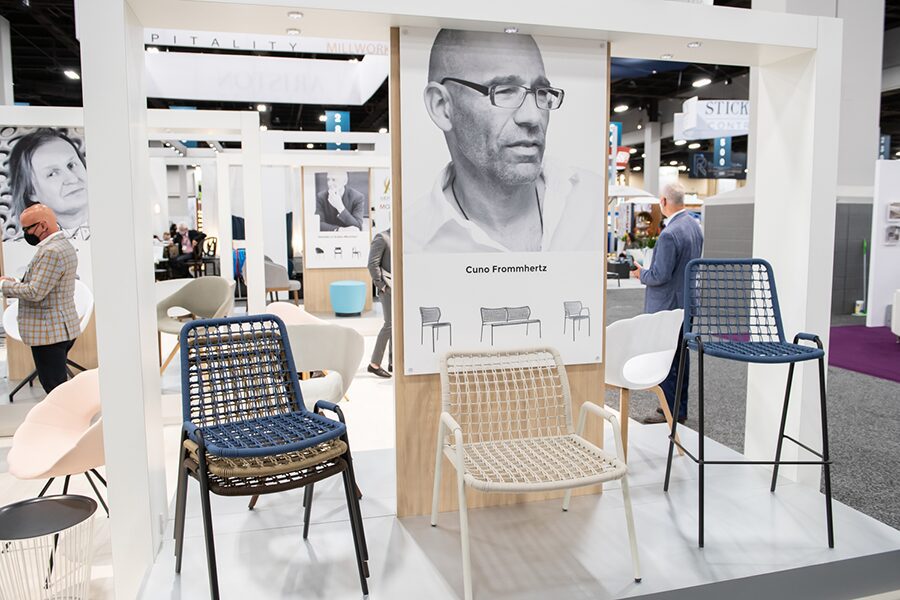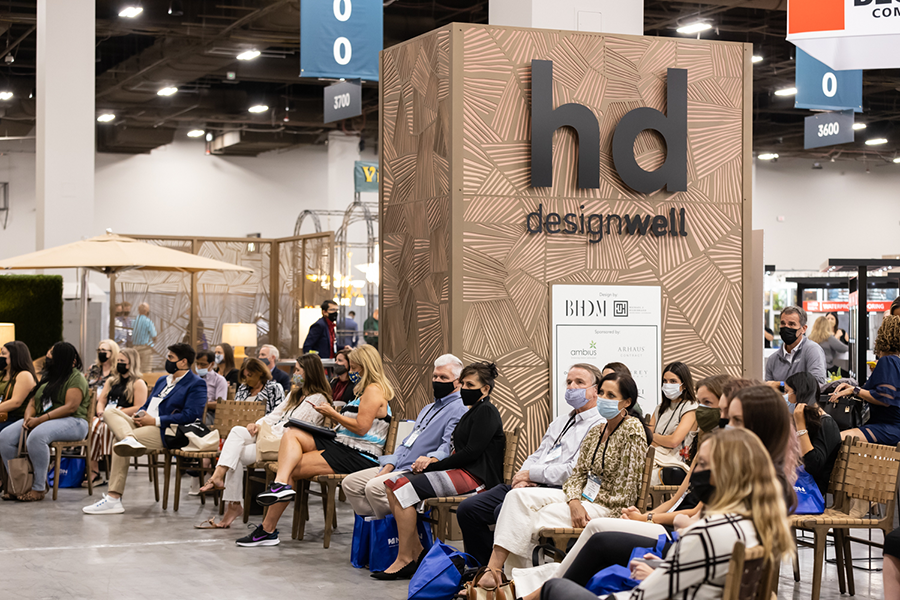Hilton Nashville Downtown is showcasing its modern metropolitan design with the Phase I completion of a $28 million renovation. Music City’s roots come to life as the intricate details of a guitar inform the redesign through rich finishes, exotic woods, and sleek metals. Meanwhile, polished marble and granite finishes lend an air of luxury to the property.
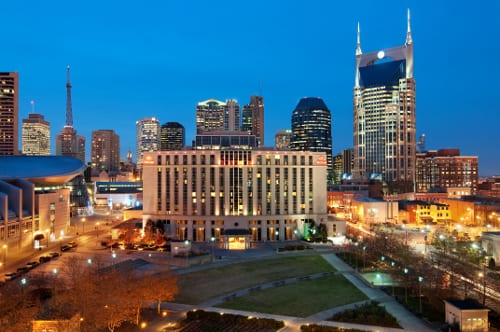
The 330 guest suites feature a scheme of steely gray and dark woods accented by bright pops of coral. Each suite offers a private parlor outfitted with a sectional sofa, custom entertainment center wall with 46-inch flatscreen TV, and a contemporary workstation. Bathroom upgrades include granite accents, Peter Thomas Roth bath amenities, and glass-enclosed walk-in showers for king guest suites. Custom furnishings and artwork complete the overall look of the rooms.
Located off the lobby, a new 2,024-square-foot executive lounge offers a sophisticated palette of soothing earth tones, rich woods, warm stone, and touches of periwinkle. Highlights of the space include window walls; a centerpiece fireplace; a private meeting room; and data ports, computers, and printers.
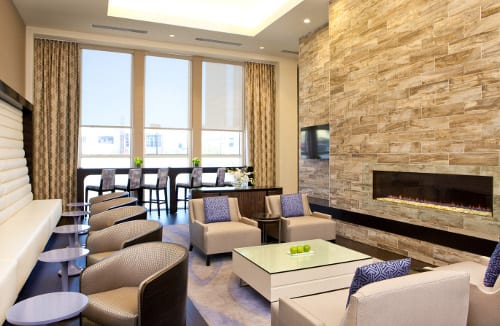
The hotel’s 17,800 square feet of meeting space also received upgrades. The grand ballroom boasts elegant details such as crystal lighting fixtures, warm-toned wallcoverings, and a statement mirror. The warm hues continue in updated meeting rooms, accented by modern lighting fixtures. Additionally, the fitness center has doubled in size to feature the latest workout equipment and large windows that provide natural light while maintaining privacy.
Phase II of the renovation, scheduled for completion in early fall, will include a Trattoria Il Mulino location; a redesigned MarketStreet restaurant; an open-design business center; and a transformed grand atrium lobby and lounge with elegant furnishings, marble floors accented by modern rugs, a grand glass circular entrance, and a glass-paneled lobby staircase.

