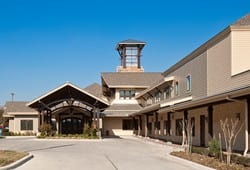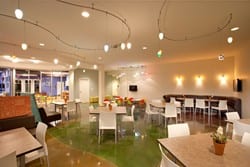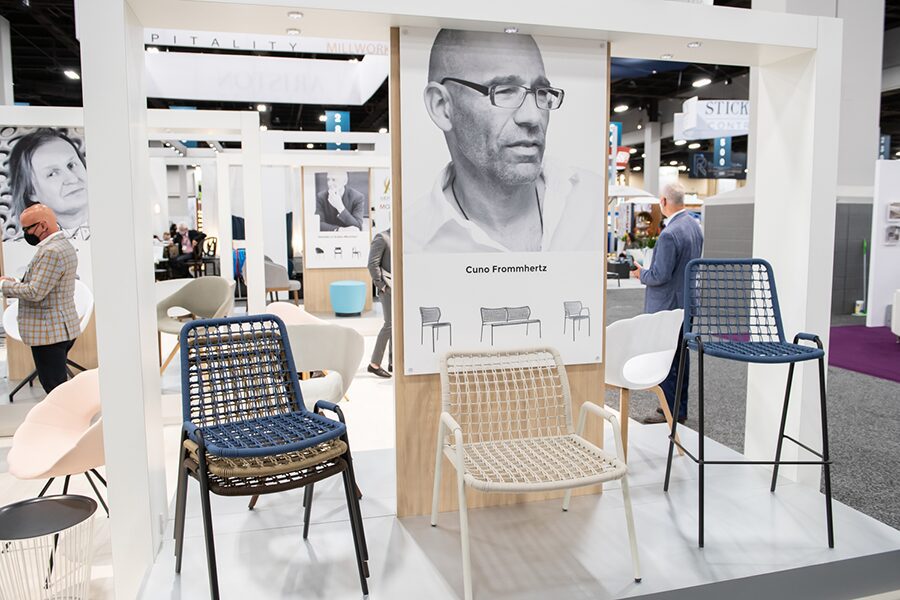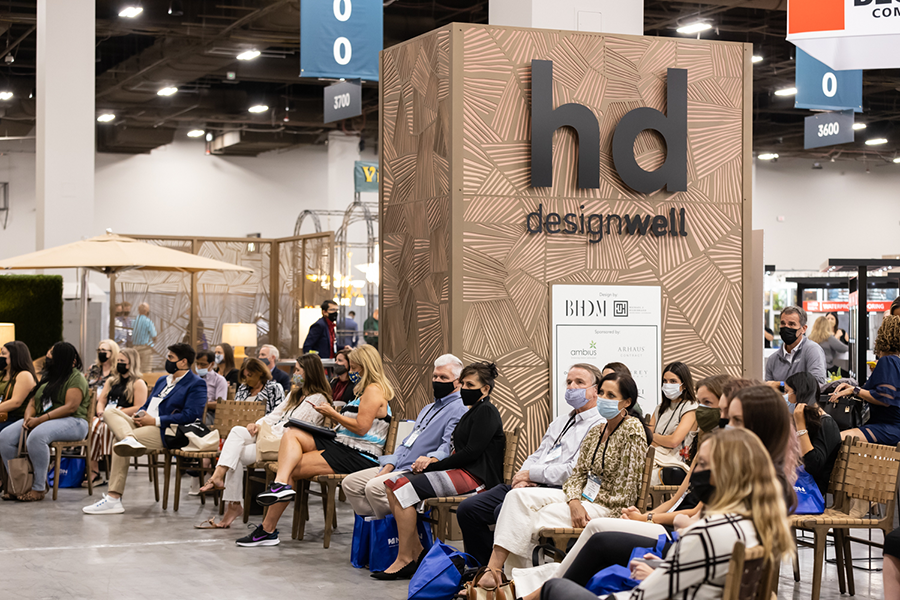 In response to the growing number of children requiring area medical care, the Ronald McDonald House of Dallas (RMHD) sought to double its capacity by building a new 60,000-square-foot, 60-bedroom home-away-from-home for families with children undergoing treatment in area hospitals.
In response to the growing number of children requiring area medical care, the Ronald McDonald House of Dallas (RMHD) sought to double its capacity by building a new 60,000-square-foot, 60-bedroom home-away-from-home for families with children undergoing treatment in area hospitals.
Designed by HKS Commercial Interiors, in tandem with HKS Architects, the facility is located in the Southwestern Medical District near Children’s Medical Center of Dallas and Texas Scottish Rite Hospital for Children, the two largest referring hospitals to the Ronald McDonald House.
 RMHD not only provides bedrooms, each with a private bathroom, for children’s families but offers six transplant suites for children receiving bone marrow and organ transplants. The House also includes a playroom, game room, movie room, library, chapel, small living areas, great room, study loft, and technological resources to assist children in keeping up with schoolwork and parents in telecommuting to work.
RMHD not only provides bedrooms, each with a private bathroom, for children’s families but offers six transplant suites for children receiving bone marrow and organ transplants. The House also includes a playroom, game room, movie room, library, chapel, small living areas, great room, study loft, and technological resources to assist children in keeping up with schoolwork and parents in telecommuting to work.
A day respite room allows non-resident families with children in local hospitals to gather, enjoy snacks, access the Internet, do laundry, or simply relax. The property features a large courtyard with a labyrinth, covered porch and pavilion with outdoor grills, a meditation garden, outdoor play area, and sport court.
 The exterior is reminiscent of buildings from the Texas Hill Country, with cream-colored limestone and horizontal lap siding, while the complementary interior design reflects a warm, welcoming environment that serves as a home-away-from-home for seriously ill children and their families.
The exterior is reminiscent of buildings from the Texas Hill Country, with cream-colored limestone and horizontal lap siding, while the complementary interior design reflects a warm, welcoming environment that serves as a home-away-from-home for seriously ill children and their families.
“A child’s life-threatening illness is a family’s most heart-wrenching experience,” says Nunzio DeSantis, principal-in-charge, HKS, Inc. “The new Ronald McDonald House of Dallas will make a huge difference in the lives of families all over the world. It is a special place where people can come together and be strengthened by the stability of its foundation and the love within it.
 “The biggest design challenge was to create the warmth of a home in a 60,000-square-foot footprint when similar facilities, especially of this size, have an institutional look and feel,” DeSantis adds. “By maintaining only one- and two-story structures, as would normally be found in a residential neighborhood, the project was treated as a series of connected neighborhoods. Each neighborhood houses its particular functions but is still linked to and complemented by the other neighborhoods. The result was that all of the functions of the house wrap around and feed into a central courtyard.”
“The biggest design challenge was to create the warmth of a home in a 60,000-square-foot footprint when similar facilities, especially of this size, have an institutional look and feel,” DeSantis adds. “By maintaining only one- and two-story structures, as would normally be found in a residential neighborhood, the project was treated as a series of connected neighborhoods. Each neighborhood houses its particular functions but is still linked to and complemented by the other neighborhoods. The result was that all of the functions of the house wrap around and feed into a central courtyard.”
The project team desired to make life in the house easier on the families while also allowing them to feel and remain safe. Parents are responsible for watching their children at all times, so the children’s areas were placed in close proximity to an adult supervision area within the dining room, allowing children to be visible, but not audible, and encouraging families to come together in activity areas.
“To promote additional family interaction, common living areas are placed throughout the house, creating nodes of activity among the rooms,” says Loretta C. Fulvio, vice president and senior interior designer with HKS, Inc. “These nodes have views of the courtyard and offer televisions for the families to use.”
Designers recognized that the house was operated by volunteers, so travel distances were minimized and multiple supply closets were placed in close proximity. The House’s circulation loop provides simple navigation.
HKS Architects, HKS Commercial Interiors and Hill & Wilkinson General Contractors provided reduced fees for services. The team also secured in-kind donations totaling more than $1 million to help defray building costs. In-kind donors include Alliance, American Terrazzo Company, Architectural Lighting & Associates, Armstrong, Benjamin Moore, Big Mango, BKM Total Office of Texas, Bodner Chandeliers, Bollen International, Bonsal American, Bosworth Steel Erectors, Brayton, Corian, Coronado Stone, Crossville, DalTile, Davis Chrane, DesignTex, DLS Floors, E. C. Dicken, Inc., Formica, Hanson, Innovations, Insinkerator, InterfaceFLOR, Interlam, Jeld-Wen, Johnsonite, Keilhauer, King Architectural Metals, La-Z-Boy, Lights Fantastic Builder Division, Martin Brattrud, MasterTile, Metro, Momentum, MS International, Otis Elevators, Petri Electric, Potter Concrete, RSG, Sina Pearson, Solara, Southwest Progressive, Steelcase, Stock Supply, Stone Marketing International, System Design International, Inc., Tamko Roofing, The Container Store, Toli – HiTec Flooring Distributors, Turnstone, Tyvek, and Vecta.


