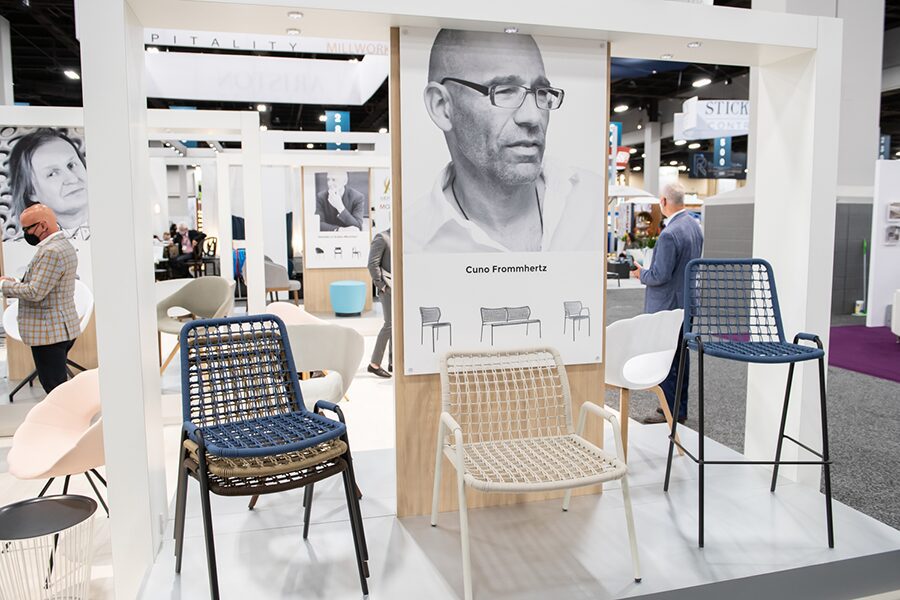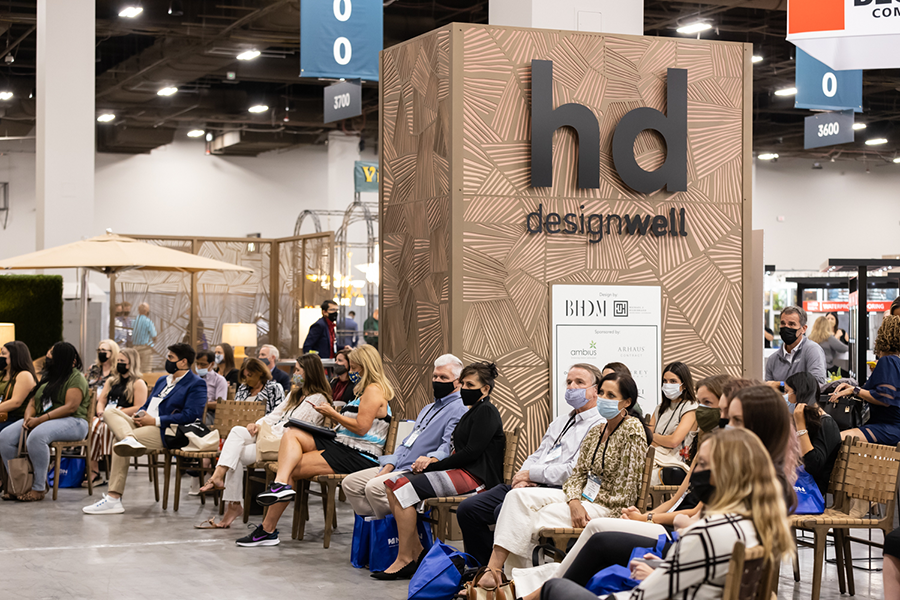Slated to reopen July 2011, Hotel Bel-Air is in the midst of a 22-month restoration spearheaded by Alexandra Champalimaud and Rockwell Group. For their design, the firms are taking cues from the property’s unique and legendary character, giving guests the sense of being in a luxurious private residence surrounded by gardens.
Champalimaud was commissioned to set the design style for most of the interiors and exteriors, including a new reception and boutique; new lobby lounge; all guestrooms, suites, and bathrooms; 12 new hillside accommodations; the spa; and three guest lofts located within the new spa building. Champalimaud also worked closely with landscape designer Jon Goldstein, founder of Jonny Appleseed Landscaping to define the exterior language of the hotel’s 12 lush acres.
Champalimaud’s design evokes a lifestyle inspired by themes of past Los Angeles eras. The glamorous decades of the 1930s, 40s, and 50s are represented through an eclectic selection of furnishings and color. Relaxed residential style interiors set within Spanish Colonial architecture call to mind graceful living with international flair. Guestrooms will feature custom limestone floors and natural wood ceilings with rich finishes and textures melded to create a clean, elegant, and light-filled aesthetic.
The hotel will reopen with a total of 103 guestrooms and suites, featuring 12 new accommodations built into the hillside that offer sweeping canyon views, expansive sliding glass walls, outdoor fireplaces, and spacious decks with private infinity edge spa pools. All of the guestrooms and suites will have larger bathrooms with separate shower and bath, as well as heated floors. Seven individually designed specialty suites include the famed Grace Kelly Suite and a new Presidential Suite compound with 6,775 square feet of indoor and outdoor living space. This suite will offer private dining for 10, a chef’s kitchen, a study, great room with grand piano, and a private pool located within a private Spanish courtyard.
Meanwhile, the Rockwell Group is restoring the dining environments and several public spaces where the redesign calls to mind the return to gracious entertainment to embody the glamour of the Golden Age of Hollywood conveyed in a youthful, fresh, and elegant manner. The firm has extended the famous hotel bar into the outdoors with the addition of two “garden niches,” keeping its cozy club feeling inside with a grand piano and familiar wood paneling, which has been given a fresh look. Additionally, there will be a separate bar on the Terrace for year-round enjoyment. A new retractable screen will allow for outdoor dining regardless of weather, and the stone floors will remain heated. In the dining room, which is being expanded with an indoor/outdoor patio, multiple glass wine cellars will display over 2,400 bottles. The Grand Ballroom and pre-function rooms have been completely reconfigured to host a total of 228 people and will flow perfectly between the inside and new outdoor elements. The interiors are designed with soft tones, allowing for each specific event to create the color scheme. In addition, the executive boardroom will comfortably seat 14 for business meetings and feature video conferencing.
Green features will include a more efficient power plant to lower energy use, storage and use of gray water for landscaping, recycling water in Swan Lake, and low-flow toilets and fixtures in every guestroom. The beloved signature Bel-Air swans have remained at Swan Lake during the entirety of the restoration process, enjoying a new circulation pump giving them the clearest water to glide in. The installation of the new pumps will save Los Angeles 50,000 gallons of water a year.


