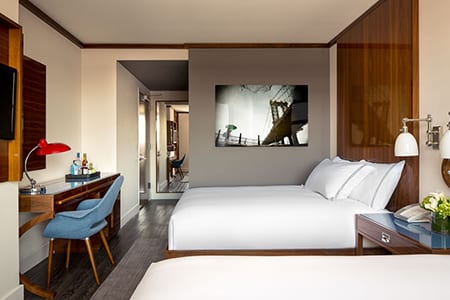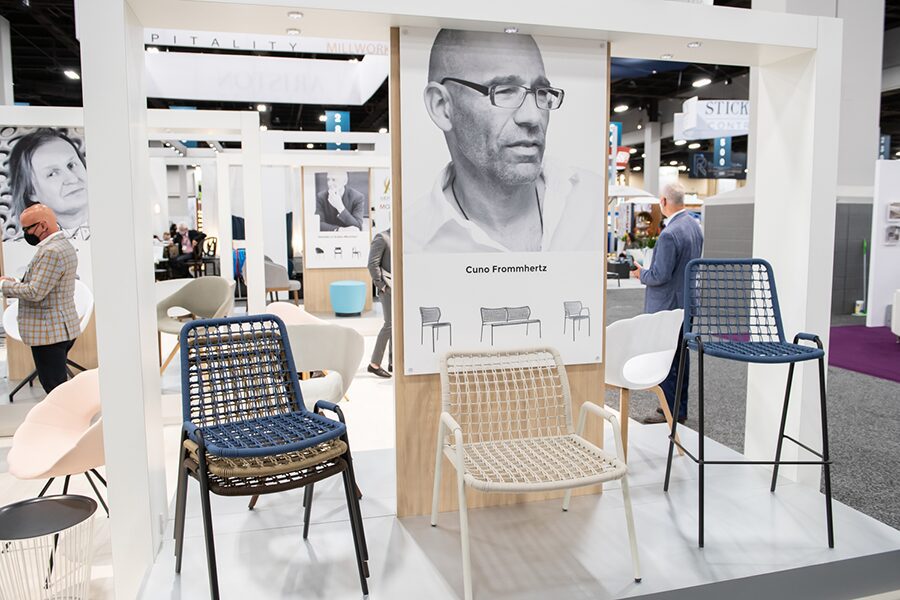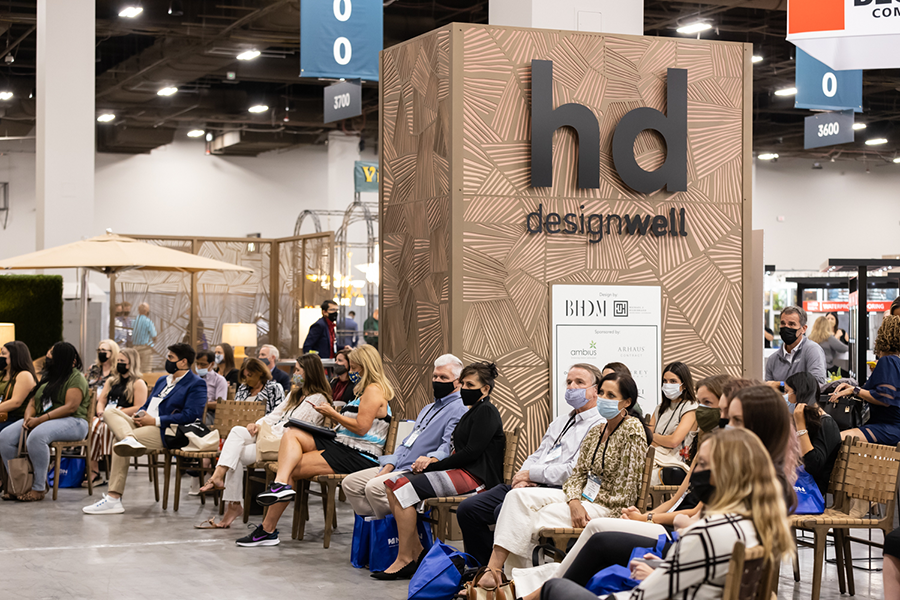Fortuna Realty Group and real estate developer Matthew Moinian have unveiled Hotel Hugo in New York’s Hudson Square. 


Designed by Beverly Hills-based architect Marcello Pozzi, the property will feature 122 guestrooms including two top floor suites and a rooftop cocktail lounge. Drawing inspiration from the neighborhood’s early 20th century architectural heritage, Hotel Hugo’s design juxtaposes raw industrial elements with elegant modern finishes-including high gloss imported Italian walnut paneling, chrome fixtures, and exposed concrete. 


The entrance of the 20-story hotel features a 17-foot glass façade leading into the main lobby with floor to ceiling modern travertine walls and blue marble flooring. For an urban retreat, vertical gardens are positioned throughout the hotel’s ground floor and include a horticultural structure behind the check-in desk and custom indoor foliage in the restaurant.
“Hotel Hugo was built to be high-end and low-key, like many of its discerning customers,” says Moinian.
Pozzi commissioned Italian craftsmen for the hotel and restaurant woodwork, which boasts walnut paneling and furniture. The private dining room is designed with a greenhouse and features a vertical garden wall and large skylight. Curved lines are incorporated in the restaurant to enhance a feeling of flow that repeats throughout the property.



