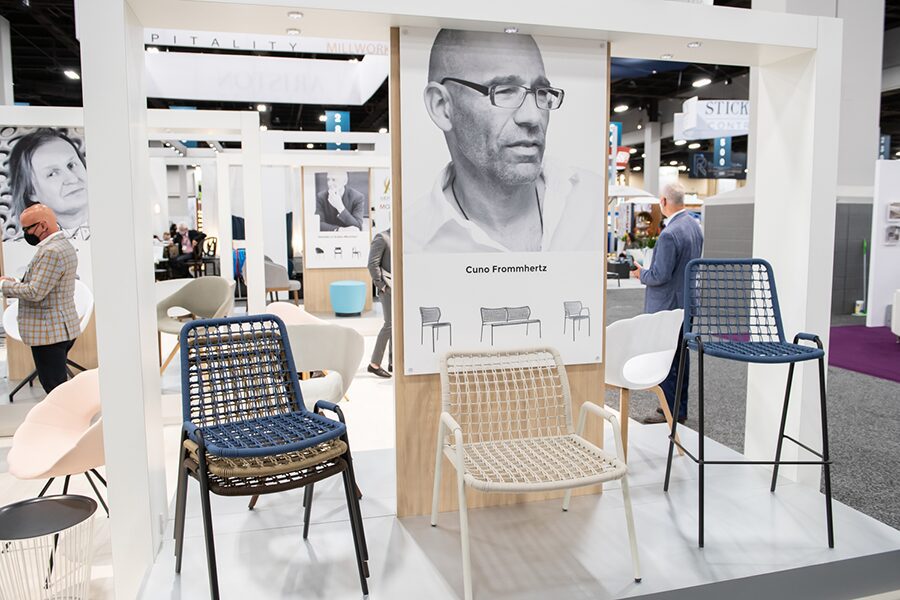Hyatt Regency San Antonio Hotel has completed the first phase of its $30 million renovation. A refurbished porte-cochere and façade lead to the lobby, where warm, natural tones complement the extensive use of wood and glass throughout the area. Latté-colored marble tiles comprise the lobby floor, while the ceilings have been sheet rocked to a smooth finish. Meanwhile, the front desk has been replaced with walnut and white Persian marble “pods” that allow the agents to easily come from behind the desk and interact with the guests.
The open lobby is filled with artwork specifically commissioned to complement the new “urban lodge” ambiance. Two large square woven leather panels in walnut frames protrude slightly from the wall behind the front desk, while a branch sculpture suspended from a large wooden frame hangs in front of an original hammered concrete wall. An intricate chandelier ties together the lobby’s redesign.
The lobby project also features a signature bar with a 55-foot granite bar, 58 seats, a Beer Cooler, and six TVs. In fact, the Beer Cooler will be custom made and serve not only as a display and cooling facility but also as a divider between the bar and the brand new Q restaurant.
The second phase of the renovation, which will include the enhancement of the hotel’s meeting space and ballroom, is currently underway and scheduled for completion by October 2011.


