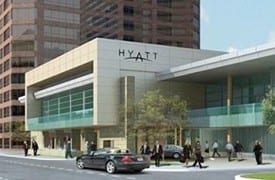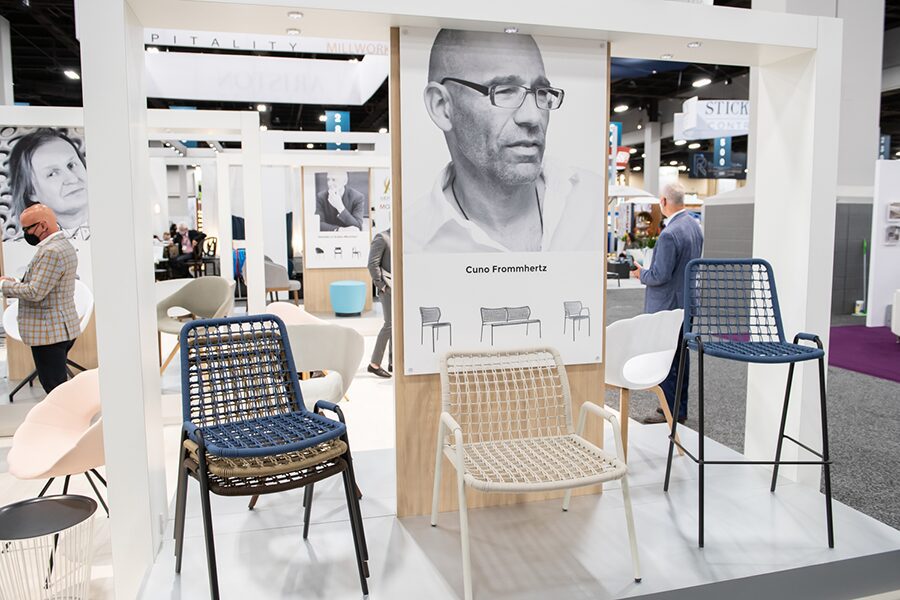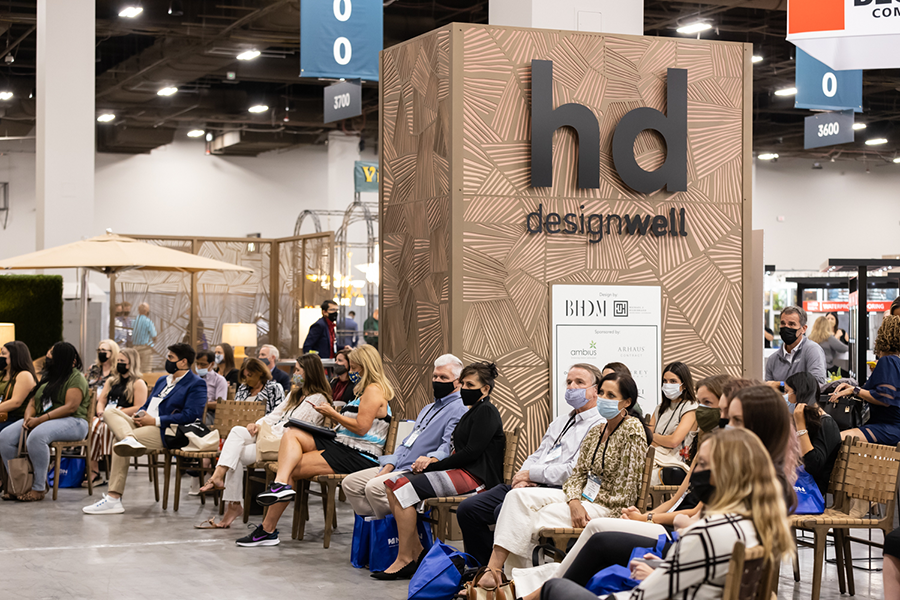 Hyatt Regency New Orleans has announced its plans to reopen in October following a $275 million transformation implemented after significant damage from Hurricane Katrina. HC Architecture conceptualized the transformation of the exterior structure, paying special attention to the new entrance on Loyola Avenue. Looney & Associates revitalized all interiors, including the lobby, restaurants, and meeting spaces, as well as 1,193 guest rooms, including 95 suites, five meeting planner suites, and four presidential suites. F&B offerings will include a 360-seat full-service restaurant with private and semi-private dining rooms; 210-seat media/action bar with private and semi-private lounges; 70-seat atrium bar; 60-seat Starbucks; 24-hour fresh market; and 300-seat specialty restaurant by a nationally recognized chef, which will be announced soon.
Hyatt Regency New Orleans has announced its plans to reopen in October following a $275 million transformation implemented after significant damage from Hurricane Katrina. HC Architecture conceptualized the transformation of the exterior structure, paying special attention to the new entrance on Loyola Avenue. Looney & Associates revitalized all interiors, including the lobby, restaurants, and meeting spaces, as well as 1,193 guest rooms, including 95 suites, five meeting planner suites, and four presidential suites. F&B offerings will include a 360-seat full-service restaurant with private and semi-private dining rooms; 210-seat media/action bar with private and semi-private lounges; 70-seat atrium bar; 60-seat Starbucks; 24-hour fresh market; and 300-seat specialty restaurant by a nationally recognized chef, which will be announced soon.
Having doubled its meeting and exhibition space, the 32-story hotel will offer the most meeting space of any hotel in the city. This includes two 25,000-square-foot ballrooms; 64 versatile meeting and banquet rooms; 21 executive-level meeting rooms; seven permanent boardrooms; and more than 80,000 square feet of exhibition space, highlighted by a new 50,000-square-foot exhibit hall.


