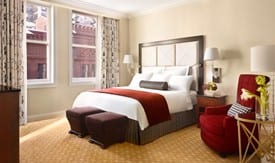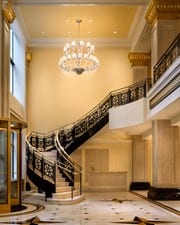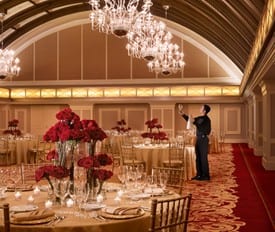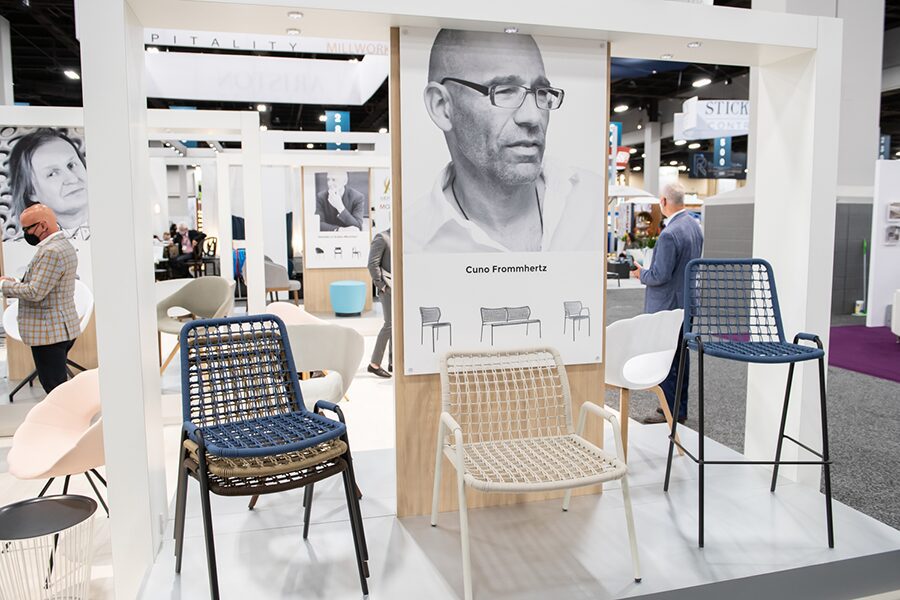 JW Marriott Chicago opens with fanfare on November 11th in the historic Continental & Commercial National Bank Building designed by architect Daniel Burnham. Spearheading the project is architectural firm Lucien Lagrange & Associates, who have implemented a neoclassical design in the 610-key hotel.
JW Marriott Chicago opens with fanfare on November 11th in the historic Continental & Commercial National Bank Building designed by architect Daniel Burnham. Spearheading the project is architectural firm Lucien Lagrange & Associates, who have implemented a neoclassical design in the 610-key hotel.
 Guestrooms boast 10-foot ceilings with handcrafted crown molding; headboards equipped with reading lights; and spacious bathrooms clad in Italian marble and featuring stand-alone tubs, separate marble showers, and expansive mirrors. Guests also have access to an executive level and three specialty suites. For fine dining, BLT Restaurant Group will operate an Italian-American concept called the Florentine, designed by DiLeonardo International. Deep caramel-colored banquettes and walnut floors are accented by a palette of chocolate browns offset by golden ambient lighting.
Guestrooms boast 10-foot ceilings with handcrafted crown molding; headboards equipped with reading lights; and spacious bathrooms clad in Italian marble and featuring stand-alone tubs, separate marble showers, and expansive mirrors. Guests also have access to an executive level and three specialty suites. For fine dining, BLT Restaurant Group will operate an Italian-American concept called the Florentine, designed by DiLeonardo International. Deep caramel-colored banquettes and walnut floors are accented by a palette of chocolate browns offset by golden ambient lighting.
 VALEO, the hotel’s 20,000-square-foot spa, features a Clarity Chamberâ„¢, a modern approach based on ancient Greek and Roman bathing rituals or Turkish baths offering radiant heat experiences, as well as a fitness center, swimming pool, and therapeutic whirlpool. Meanwhile, 44,000 square feet of flexible meeting space includes two spacious ballrooms paired with 36 breakout rooms.
VALEO, the hotel’s 20,000-square-foot spa, features a Clarity Chamberâ„¢, a modern approach based on ancient Greek and Roman bathing rituals or Turkish baths offering radiant heat experiences, as well as a fitness center, swimming pool, and therapeutic whirlpool. Meanwhile, 44,000 square feet of flexible meeting space includes two spacious ballrooms paired with 36 breakout rooms.


