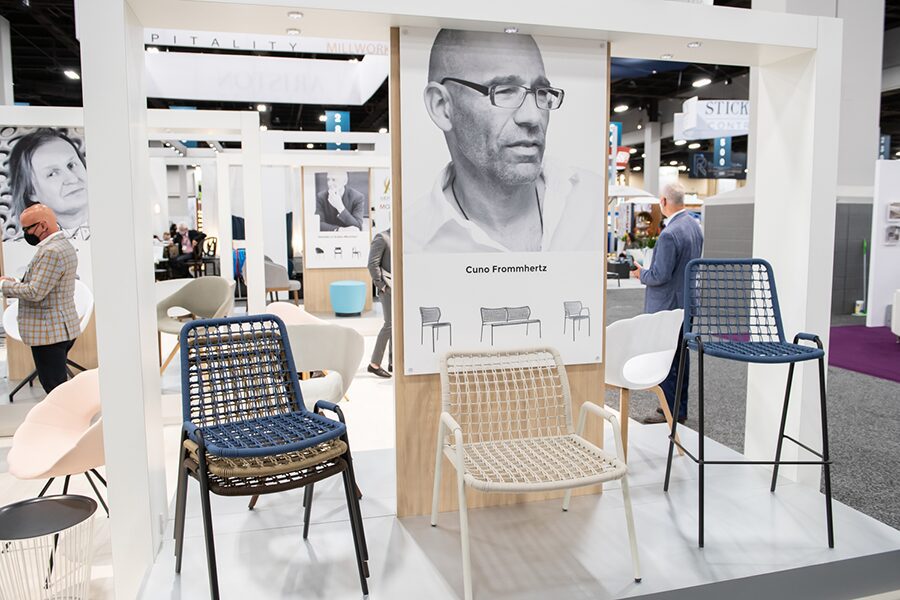Starwood Hotels & Resorts’ W brand has unveiled its new Living Room concept in New York and Mexico City. 

The $2.2 million renovation completed in W New York transformed the hotel lobby. Designed by New York-based firm Krause + Sawyer in collaboration with Starwood’s design team, the re-imagined Living Room pays tribute to New York’s vibrant energy.
Warm jewel-tones with gold and silver accents adorn textured leather banquets and couches. Natural light from the newly exposed floor-to-ceiling windows complements the tiles that now clad the hotel’s welcome desk, bar, and Living Room fireplace.
Two artfully designed screens act as centerpieces and divide the space into intimate seating areas. One screen, built in burnished and polished metal, reflects the architecture of Manhattan’s skyscrapers, while the other features lit acrylic tubes that change colors to symbolize the city’s electric sensibility. Celebrated architectural landmarks appear on black moroso high back chairs and a shadow of the city’s skyline on the Living Room’s carpet highlights New York’s character.
“Our goal for the redesign of the Living Room at W New York was to celebrate New York City, the birthplace of the W brand,” says Ted Jacobs, vice president of brand design for Starwood. “Working closely with New York-based Krause + Sawyer, we were able to infuse the city’s energy with our distinct design character to transform the space through creative uses of light and contrasting textures and surfaces, while adding more intimate areas for guests to interact and enjoy their surroundings.”
At W Mexico City, New York-based nemaworkshop used the city’s history as inspiration for the Living Room concept. A pyramid, with hidden messages only visible at night, greets guests in the lobby. When visitors look up at the main bar reflective surfacing material on the ceiling gives off the illusion of moving water. 

Nemaworkshop will also design the guestrooms and suites at the W Mexico City, which are set to be unveiled soon.


