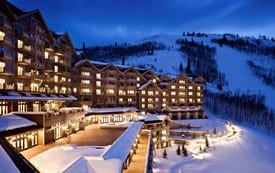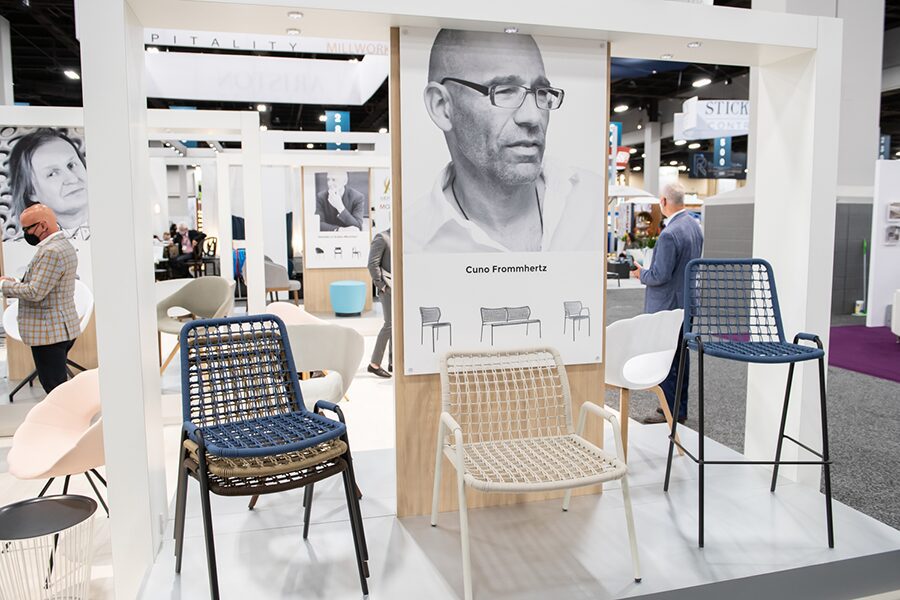 Exterior photo by Blake Marvin Photography
Exterior photo by Blake Marvin Photography
Set in a mid-mountain location, the 220-key Montage Deer Valley has opened in Park City, Utah. The resort’s exterior design, executed by HKS Hill Glazier Studio, recalls the historic mountain lodges found in the national parks of the West, blending the sophisticated detailing of the European Arts & Crafts architecture. Featuring deep terrace overhangs, resort rooms are protected from the high-angled summer sun while allowing natural light in with the low-angled winter sun. Exposed timber brackets, wood siding, and rough-hewn stone foundation walls complement the mountain setting, while bay window and balcony projections along with elegantly detailed stone chimneys rise gracefully above dramatic gabled roofs.
“The design is intended to seamlessly incorporate the buildings into their surroundings, creating a finely crafted vernacular that is both timeless and appropriately detailed,” says Donald L. Harrier, AIA, principal of HKS Hill Glazier Studio. The Mountain Craftsman style includes expression of structural elements to emphasize the scale and proportion of the project, and striking roof forms that graciously give character and complement the mountain setting.
 The resort’s interiors, designed by Wilson Associates, reflect their surroundings as well. “We drew design inspiration from the grandeur of a great European manor house and blended it into the serene mountain landscape,” says Jim Rimelspach, the firm’s executive vice president and design director.
The resort’s interiors, designed by Wilson Associates, reflect their surroundings as well. “We drew design inspiration from the grandeur of a great European manor house and blended it into the serene mountain landscape,” says Jim Rimelspach, the firm’s executive vice president and design director.
Rich, rustic wood floors and intricate carved limestone fireplaces set the tone in the lobby. The vaulted wood ceiling overhead is segmented by stylized arches and multi-tiered custom wood and iron chandeliers. A palette of warm tones in soothing golds and browns add a calming effect that echoes the surrounding mountain landscape, while intimate seating groups comprising over-scaled leather sofas and cozy lounge chairs make Vista Lounge feel welcoming.
In the guestrooms and suites, rich woods and supple leathers are revealed in a scheme of ivory, chestnut, and chocolate tones. Inspired by the historical silver mines found locally, a custom pewter chandelier hangs in the center of each room cascading from a carved plaster rosette medallion. A luxurious five fixture bath suite features heated limestone flooring, a marble vanity, and a separate steam shower invite guests to relax and enjoy. A fireplace and private balcony round out the offerings.
Meanwhile, the lavish 2,500-square-foot presidential suite reveals an elaborate layout of two separate living areas and expansive bedroom space with access to adjoining units. Guests also have access to a private office, in-suite dry treatment room, and kitchenette bar. The suite is set apart architecturally by an elegant limestone fireplace, revealed in perfect contrast against the stained wood beams of the vaulted ceiling.
The 35,000 square-foot Spa Montage offers 29 treatment rooms, all of which take advantage of expansive mountain views. Wilson Associates drew inspiration for the European indoor pool from Hearst Castle in California and the grand spas of the 19th century. Design influences include intricate mosaic tile patterns and classical detailing, columns, and vaulted ceilings. The property also boasts over 50,000 square feet of indoor and outdoor meeting space, including two ballrooms and an expansive event lawn.
An integral part of the design is the museum-quality art collection influenced by nature, wildlife, and western heritage. In addition, guests have access to two F&B options: signature restaurant Apex, a mountain American grill inspired by fresh farm-to-table ingredients, and Daly’s Pub & Rec, the resort’s interpretation of a gourmet gastro-pub offering pastimes such as bowling and a nostalgic video arcade. The resort is also pursuing LEED certification.


