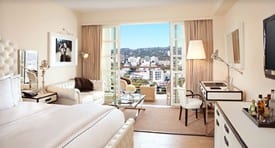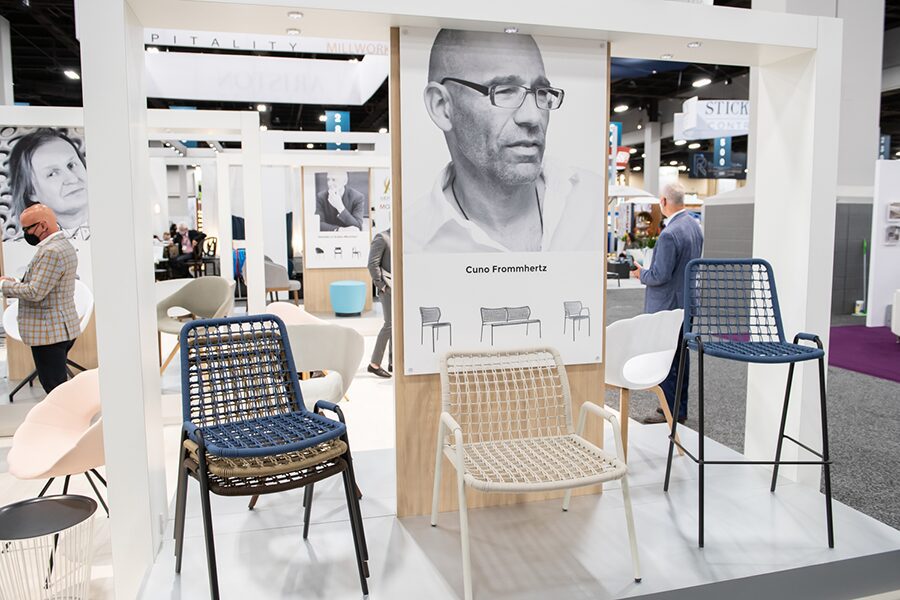 Ignazio and Maggio Cipriani, the fourth generation of a family known for its restaurants, banquet spaces, clubs, and residences, have unveiled Mr. C in Beverly Hills. Gensler served as the architect, while interiors were designed by Tedeschi USA, Ignazio Cipriani, and Marcello Pozzi with Gensler.
Ignazio and Maggio Cipriani, the fourth generation of a family known for its restaurants, banquet spaces, clubs, and residences, have unveiled Mr. C in Beverly Hills. Gensler served as the architect, while interiors were designed by Tedeschi USA, Ignazio Cipriani, and Marcello Pozzi with Gensler.
Designed with an eye toward old world simplicity and European glamour, the property (formerly Tower Beverly Hills) features 138 guestrooms, including 12 suites, ranging from 365 to 800 square feet with private balconies. Accommodations are outfitted in dark hardwood floors, burgundy and gray color palettes, and crisp white accents. Vintage black and white film photography brings iconic and historic cultural moments to life on the walls, and well-appointed bathrooms feature teak flooring, marble accents, and signature amenities by Gilchrist & Soames.
Guests have access to a pool with private cabanas situated amid lush landscaping and gardens; a restaurant designed with Italian travertine flooring, rosewood finishes; and Venetian chandeliers; a lobby lounge featuring a G-1 glass pool table by Nottage Design; private dining rooms; fitness facilities; business center; 5,000 square feet of indoor/outdoor event space; and a resort concierge.


