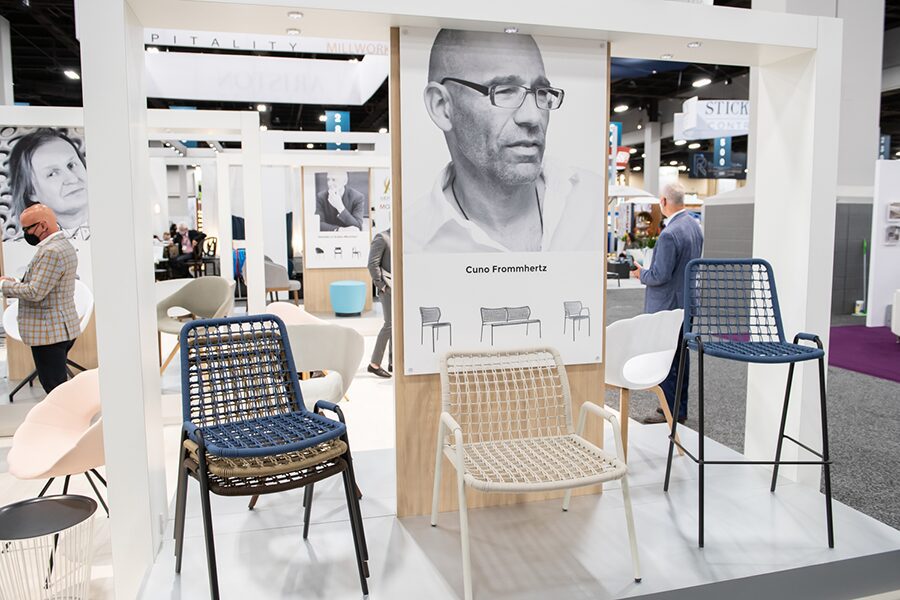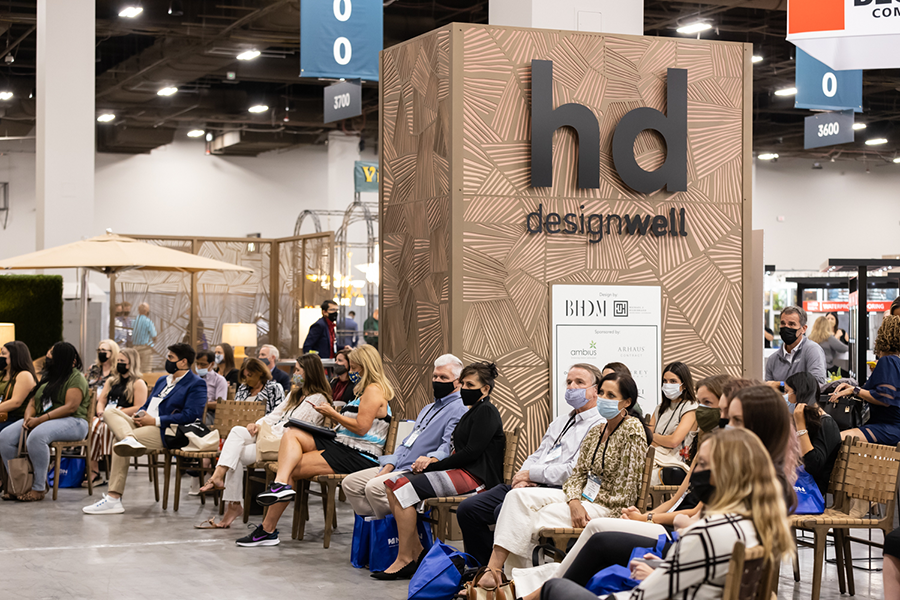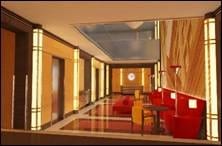 The team behind the 88-room Chatwal New York has unveiled new details of the design, spearheaded by architect and designer Thierry Despont. Despont is transforming the former Lambs club building on Manhattan’s West 44th Street to its prohibition-era splendor, integrating the glamour of early 20th century travel and the tradition of Art Deco design. In addition, he has drawn inspiration from the craftsmanship of iconic luxury travel trunk designers of the 1900s, celebrating travel pieces as finely crafted objets d’art.
The team behind the 88-room Chatwal New York has unveiled new details of the design, spearheaded by architect and designer Thierry Despont. Despont is transforming the former Lambs club building on Manhattan’s West 44th Street to its prohibition-era splendor, integrating the glamour of early 20th century travel and the tradition of Art Deco design. In addition, he has drawn inspiration from the craftsmanship of iconic luxury travel trunk designers of the 1900s, celebrating travel pieces as finely crafted objets d’art.
Originally the home for America’s first theatrical society, "the Lambs," the building was designed in 1904 by Lambs Club member Stanford White, an iconic architect of the period. The New York Landmarks Commission insisted that both the exterior façade and many interior design elements of the Lambs Club be retained in the Chatwal New York. "I wanted to create a unique New York experience where guests would feel the energy and vibrancy of the city while being at the center of today’s world," Despont says.
The Chatwal recalls the glamour and understated luxury of the early Broadway era. In the Entrance Hall, a patterned terrazzo floor comprising a rich brown terrazzo field with a red and cream border will greet guests. The walls will feature luminous columns with bright, chrome metal details and flush wood wall panels with metal trims. The focal point will be a two-story-tall, sepia-toned mural of a New York cityscape commissioned for the hotel. There will also be a lobby bar, which along with the concierge and reception desks, will be clad in bright chrome metal fins in the Art Deco style.
Additionally, Despont is restoring many of the distinguishing original features and incorporating them into his design. A prominent floor-to-ceiling fireplace, which was originally a gift from Stanford White to the Lambs club, will act as a striking centerpiece for the hotel’s restaurant. Distinctive elliptical doors, originally part of the Lambs Grill Room, will be reinstalled in the Chatwal’s private function room. These meeting rooms will also feature elliptical wine cellars designed by Despont to match the existing doors and lacquered wood wainscot and ceiling beams that recall the original Grill Room. The landmark façade of the building will be restored to its former glory, complete with original marble Ram’s heads and a marble plaque alluding to the glory days of the building’s first inhabitants.
Originally the Lambs Club Library, the Stanford White Studio is ideal for board meetings and intimate social gatherings of up to 40 people. The space will showcase original oak-paneled walls and beams, a working granite fireplace with richly detailed wood mantel, and a fully furnished private outdoor terrace. The 1,500-square-foot Stage Room, meanwhile, can seat up to 120 guests.
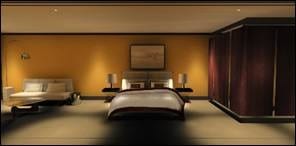 Guestrooms will feature built-in cabinets wrapped in faux leather, designed to resemble beautiful pieces of designer luggage, and walls upholstered in luxurious ultrasuede. Three distinct color schemes run through the rooms. The first scheme is predominantly burgundy, using a burgundy-colored mirror in the bath with a light ochre wall fabric in the bedroom. A second color scheme features blue, with a navy tinted mirror in the bath and light gray ultrasuede walls in the bedroom. The third color scheme features a bright yellow tinted mirror in the bath and light brown ultrasuede on the walls of the bedroom. Similarly, the hotel corridors will reflect these different color schemes. Guestrooms will also include 400-thread-count Frette linens, bespoke throws and top-of-bed items by Cristina Azario, custom-designed pillows and duvets by Down & Co. organic handmade Shifman, plush robes by Kashwére, exclusive Asprey bath products, and stereo systems by Tivoli.
Guestrooms will feature built-in cabinets wrapped in faux leather, designed to resemble beautiful pieces of designer luggage, and walls upholstered in luxurious ultrasuede. Three distinct color schemes run through the rooms. The first scheme is predominantly burgundy, using a burgundy-colored mirror in the bath with a light ochre wall fabric in the bedroom. A second color scheme features blue, with a navy tinted mirror in the bath and light gray ultrasuede walls in the bedroom. The third color scheme features a bright yellow tinted mirror in the bath and light brown ultrasuede on the walls of the bedroom. Similarly, the hotel corridors will reflect these different color schemes. Guestrooms will also include 400-thread-count Frette linens, bespoke throws and top-of-bed items by Cristina Azario, custom-designed pillows and duvets by Down & Co. organic handmade Shifman, plush robes by Kashwére, exclusive Asprey bath products, and stereo systems by Tivoli.
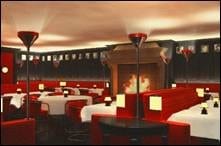 A cornerstone of the hotel, the Restaurant at the Chatwal New York will be an intimate 90-seat restaurant. Using the original Lambs club limestone fireplace as a focal point, Despont is creating a club-like haven boating dark, lacquered wood wall panels with built-in red leather banquettes and bright chrome light fixtures. The banquettes will feature integral lights that will enhance the intimate atmosphere.
A cornerstone of the hotel, the Restaurant at the Chatwal New York will be an intimate 90-seat restaurant. Using the original Lambs club limestone fireplace as a focal point, Despont is creating a club-like haven boating dark, lacquered wood wall panels with built-in red leather banquettes and bright chrome light fixtures. The banquettes will feature integral lights that will enhance the intimate atmosphere.
The second-floor Lounge will feature a bright, chrome metal bar designed to resemble a structural steel beam. The back bar will have glossy, ebonized Art Deco style pilasters with integral lighting. Two massive multi-tiered conical chandeliers will extend from the ceiling of the lounge into the Entrance Hall below. The railing of the lounge will feature laminated glass panels with inset bronze and stainless steel metal mesh.

