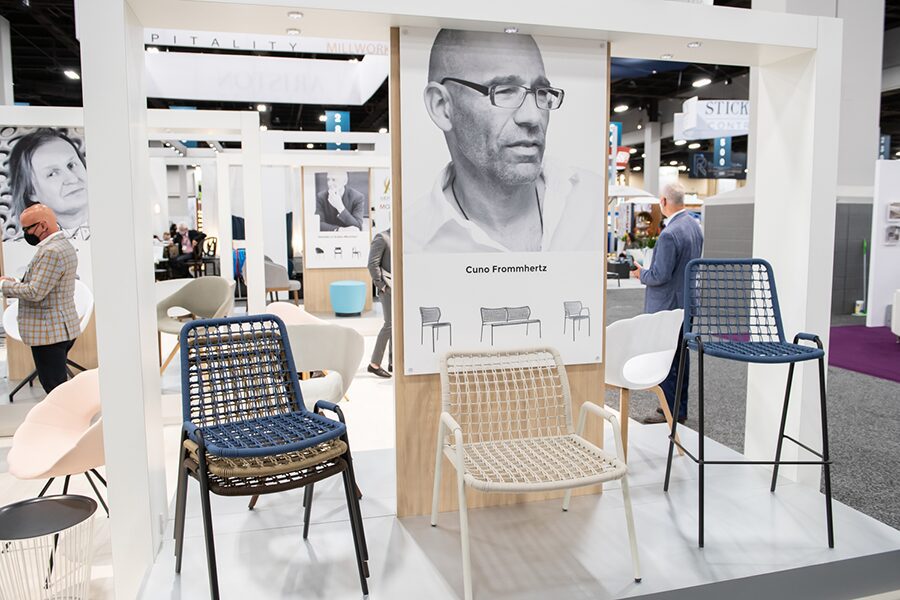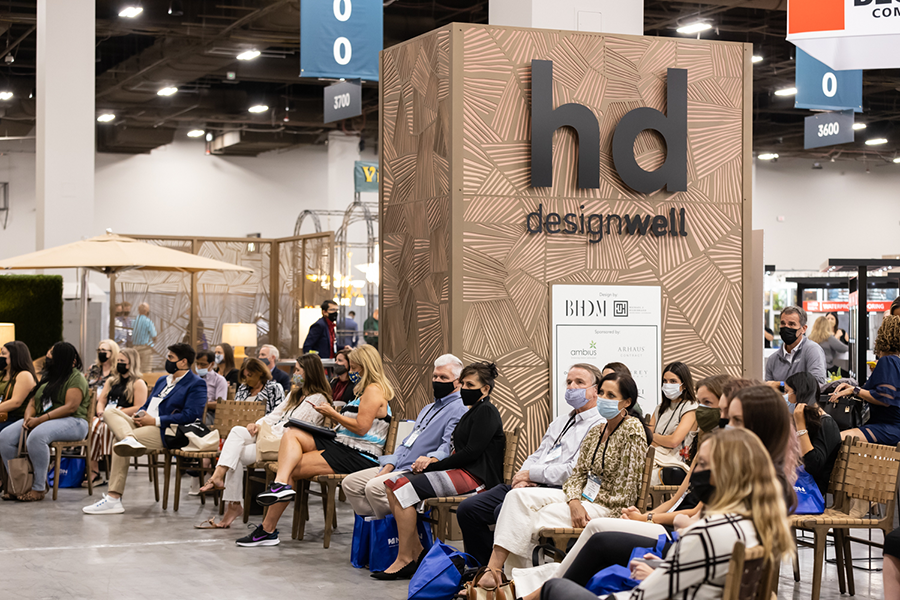JW Marriott Hotel Bangkok is transforming its grand ballroom and function spaces, which will unveil in September.
Having begun renovations in early June, designers Carl Almeida and Paul Panja of Bangkok-based P49 Deesign & Associates create residential elegance with urban flair. The core design concept aims to reflect the personal lifestyle of the metropolitan achiever who is elegantly confident and smart. 


The duo restyled 16,371 square feet of function space to include the grand ballroom and nine meeting rooms, including the Manhattan Studio and Sukhumvit meeting rooms. Design modifications will include a new maze carpet and wall coverings of metal screening held up with wooden brown-hued wall panels, which are accented with violet and orange chairs. Manhattan art and design elements are configured to resemble and enhance the bespoke environment. 

Three separate zones express a variety of aesthetics. The arrival hall includes a sophisticated bar, lounge seating, library shelves, and an art gallery; the open kitchen is a platform for guests and chefs to interact; and the residential-style ballroom and meeting room hosts up to 700 guests.


