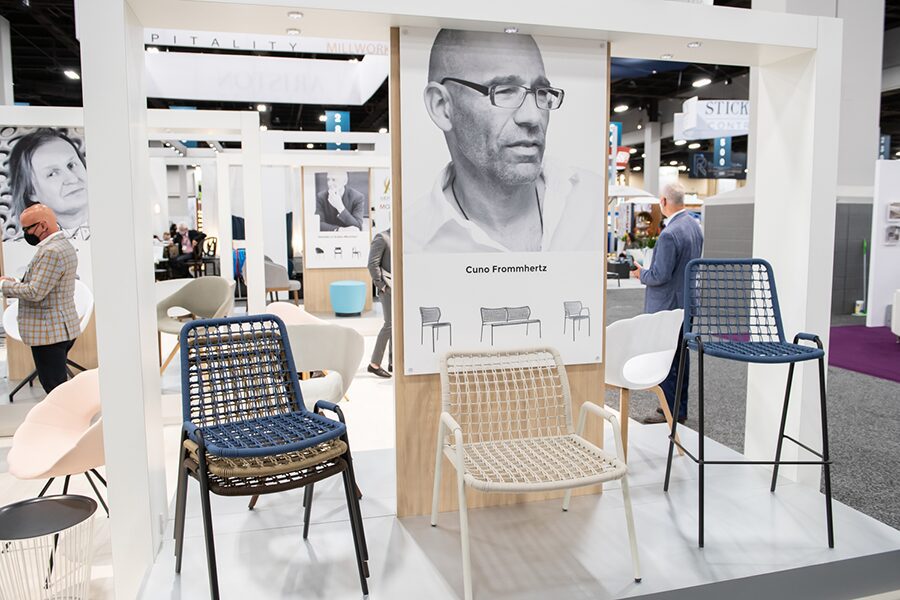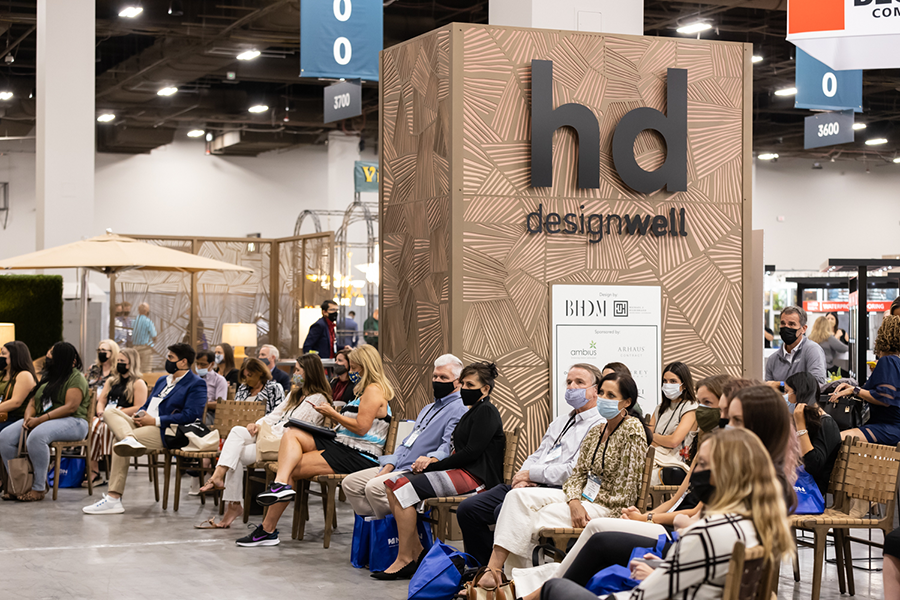Presented by ![]()
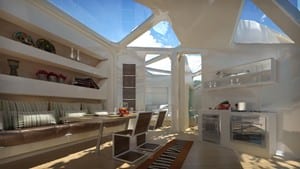 The 2011 Hospitality Design Exposition & Conference (HD Expo) marks the first time that a previous conceptual Radical Innovation winner debuts as a full-scale model-and the first time the competition would generate a new hospitality concept. The 2010 winner, called Mosaic PATHWAY (Portable Adaptable Temporary Hotel With Alternative You-ses), designed by WATG, will be open for walk-throughs on Upper Level Sands Lobby.
The 2011 Hospitality Design Exposition & Conference (HD Expo) marks the first time that a previous conceptual Radical Innovation winner debuts as a full-scale model-and the first time the competition would generate a new hospitality concept. The 2010 winner, called Mosaic PATHWAY (Portable Adaptable Temporary Hotel With Alternative You-ses), designed by WATG, will be open for walk-throughs on Upper Level Sands Lobby.
How did Mosaic go from concept to full-scale visual mock-up? HD sat down with Raj Chandnani, vice president strategy for WATG, and Krystal Solarzano, WATG designer, to learn more.
HD: In the five-year history of Radical Innovation in Hospitality Competition, a full-scale model has never been built. How did you decide to go ahead with the model?
WATG: Our CEO, Michael Seyle, decided to use the $10,000 prize money to build it. We partnered with the industrial design firm ID Group in Huntington Beach, California, in building a full-scale mock-up. We started with a wood model and then developed materials for the wall panels.
HD: Could you build the model on $10,000?
WATG: Our investment has exceeded the prize money!
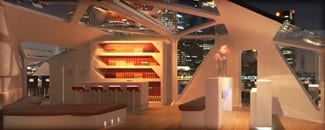 HD: We’ve read about all the potential applications for Mosaic. What are they?
HD: We’ve read about all the potential applications for Mosaic. What are they?
WATG: The beauty of Mosaic is its flexibility as temporary and mobile accommodations-that it can be applied for disaster relief, for voluntourism in emerging markets, for remote research team housing, as pop-up luxury resorts, and to add inventory in peak-demand periods-seasonally, such as in beachside resorts, or surrounding events such as the World Cup or other major sporting events.
HD: Is this full-scale mock-up suited for all uses?
WATG: Because of applications and versatility, we had to choose one of the uses. We went down the path of disaster relief shelter for about six months due to its indisputable need, but discovered a lot of policies relative to disaster relief-essentially that Mosaic as we wished to build it would exceed base requirements.
HD: What application did you end up building?
WATG: We redirected and narrowed the focus, and went with pop-up luxury. It can be scaled back from here to suit other requirements.
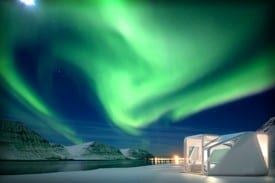 HD: For the full-scale visual model, what were the construction considerations?
HD: For the full-scale visual model, what were the construction considerations?
WATG: We did an interiors study exactly like the original renderings, which were basically a fantasy created with technology. It is much more difficult to create a full-scale visual model. We determined that the exterior is as important as the interior, aesthetically. We had to replicate new walls that we had visually implied in renderings. For example, we developed a high-gloss white exterior, fabricated as separate panels due to site-specific limitations for HD Expo. It was originally designed with floor-to-ceiling windows, but there are none because of fire codes at the Sands.
HD: What are the top aesthetic features of Mosaic?
WATG: There are two units with built-in furnishings; each unit, or module, is referred to as a Mosaic Prism. Each unit can stand on its own with a generator, or they can tie into a grid. In a resort infrastructure, each Prism would be linked to a hub (comprised of one or more Prisms) for shared amenities. Typically, for each Prism, we would lift the floor and add mechanical systems underneath, but codes prevented that here. Both the bathing and living modules feature locked-to-wall furnishings. The sofa is the only mobile furniture but the television unit is built to view from the bed or living space. In a Prism, electrostatic glass will change in opacity at the flip of a switch.
HD: What is the future of Mosaic?
WATG: Ethically, we would want there to be no conflict of interest with existing clients, but we’ve had quite a few people interested and we’ve had a lot of inquiries. We definitely see a business model in it.

