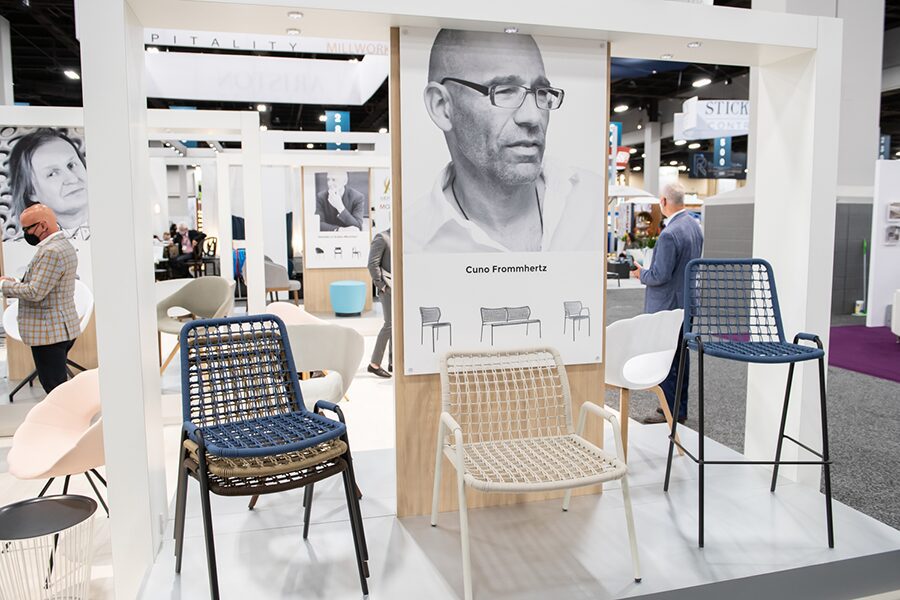Restaurant R’evolution has opened its doors in New Orleans’ Royal Sonesta Hotel. Design by the Johnson Studio of Atlanta emulates the architecture and culture of the French Quarter, New Orleans neighborhoods, and classic Creole homes. The design also incorporates the cultures of the seven nations that contributed to Louisiana’s culinary melting pot: French, Spanish, German, Italian, Acadian, Native American, and African American.
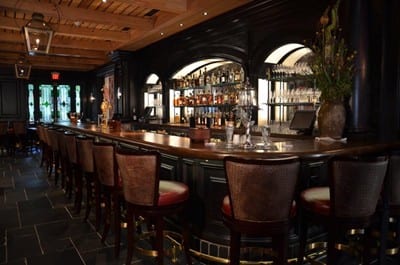
The venue offers seven distinct dining experiences, each separated by custom-made pocket doors. Diners enter the restaurant through the oak-paneled Bar R’evolution, designed to look like a French Quarter carriageway. All the millwork-sans the cypress ceiling and bar top-is stained a deep indigo, while three locally made gas lanterns hang from the ceiling. Along one entire wall of the bar is the Liquor Library, home to five large display cases housing items such as rare liquors, a distilling device for absinthe, as well as spoons, cups, and cooking supplies from 19th-century Creole kitchens. There is also a camp stove that belonged to General Robert E. Lee and a spoon from the captain’s table of famous British ship Lusitania.
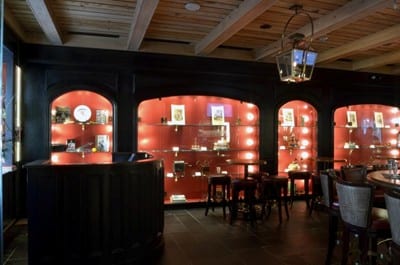
Bienville Gallery, the restaurant’s largest dining room, showcases painted poplar and pecky cypress ceilings, as well as custom-made carpets imported from Spain. In the adjacent Wine Dining Room, the main attraction is a custom wood and a glass wine cellar that houses a 10,000-bottle wine collection.

The Kitchen dining room replicates a traditional Creole New Orleans kitchen, complete with black and white marble floor tiles laid in a checkerboard pattern. Within the space is the Market Dining Room, a tribute to the 1920 Solari’s Delicatessen with large display cases and hanging Italian salumi and cured meats.
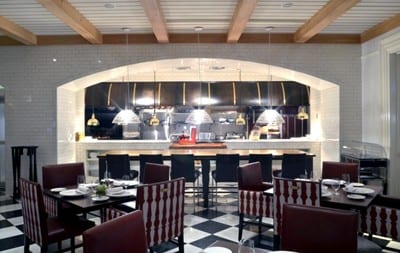
The Expo Kitchen is designed for live or televised cooking demonstrations. Its centerpiece is a 6-foot-by-6-foot custom cherry butcher block, created by a local millwork shop. The Expo Kitchen also has stainless steel acoustic ceilings and a “family-style” custom cypress table for diners traveling alone or who are interested in watching the chefs from a more up-close-and-personal vantage point.

The Courtyard Gallery dining area offers a view of the Royal Sonesta’s existing tropical courtyard, while patrons who want to dine and view the workings of a real restaurant kitchen can reserve a table in the VIP Dining Room. Located on the mezzanine behind the restaurant, the 300-square-foot private dining room overlooks the main kitchen via a one-way panoramic window.
The central dining room, Storyville Parlor, replicates a traditional parlor room in a New Orleans Creole mansion. The parlor features an antique chandelier set in a coffered ceiling, complete with a 12-piece faux finished crown molding. All four walls are adorned with lush Louisiana-themed murals, handpainted on site by Atlanta artist and muralist Grahame Ménage. The murals pay homage to Louisiana cuisine and culture.
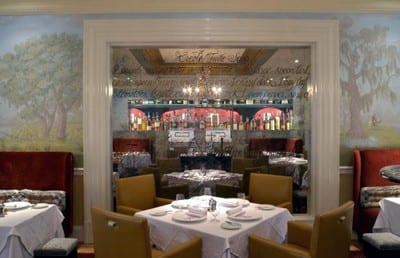
Landis Construction served as the restaurant’s contractor.

