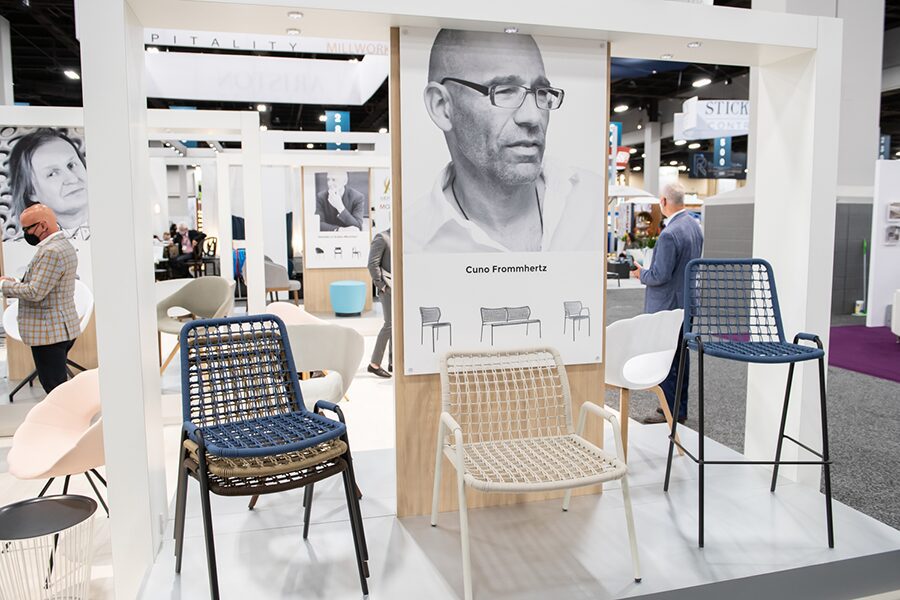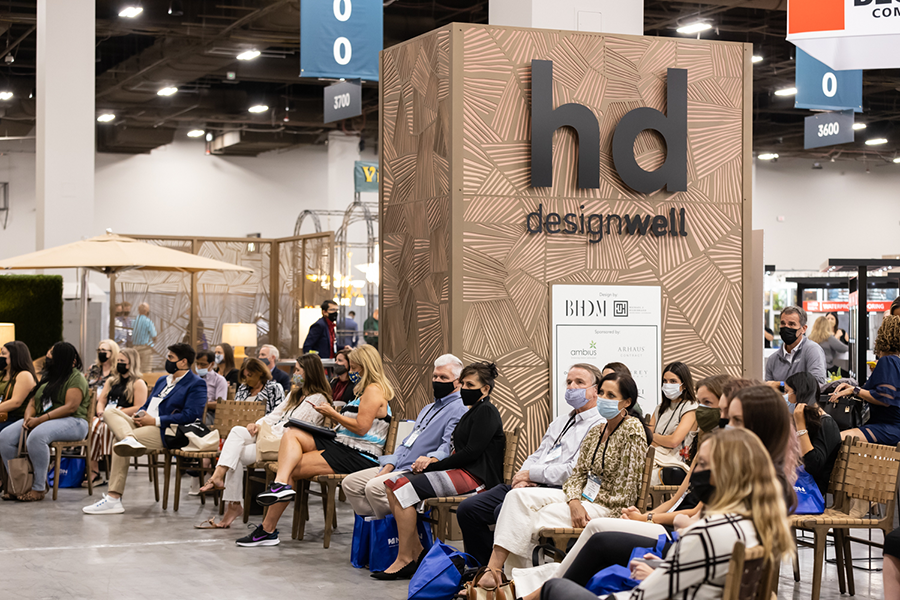The Revere has opened in Boston following a transformation from a Radisson and Stuart Street Playhouse. Taking cues from the city’s revolutionary spirit and the hotel’s theater district locale, BBGM Interiors orchestrated the design with a flair for the dramatic. In the lobby, a functional art piece inspired by the work of sculptor Richard Serra takes center stage. For the hotel’s 356 guestrooms and suites, BBGM implemented a neutral color palette accented by bold splashes of color. A hardwood entryway leads to a suede headboard, houndstooth chaise, an oversized desk, balcony, and artwork that recalls past theatrical productions. Meanwhile, the presidential suite features motifs reflecting world travels, theatrical set pieces, and sweeping skyline views.

The revolutionary approach continues in the public spaces. Designed as “industrial chic,” the sixth-floor meeting space embraces raw structural elements such as exposed brick, reclaimed wood, and rustic metals throughout its 35,000 square feet. The Revere will also unveil two new venues, Theatre 1 and Space 57 in the space formally inhabited by the Stuart St. Playhouse. Each seat in the 225-seat Theatre 1 has its own designated workspace and power sources; the venue also will feature a newly designed pre-function lobby. Space 57 is a raw shell boasting 25-foot ceilings, a built-in 30 x 12-foot AV screen. Also on deck: Emerald Lounge, catering to a diverse mix of revelers.


