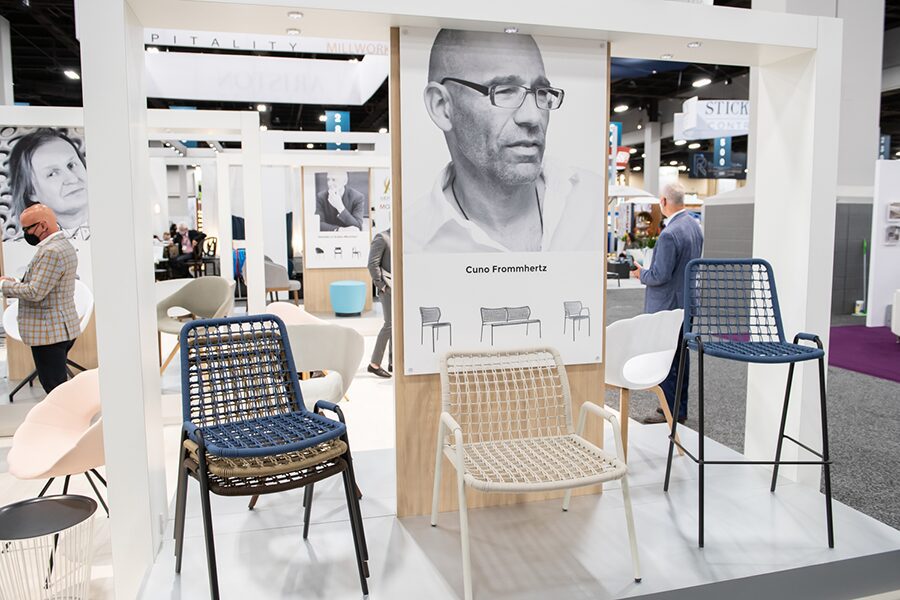The Ritz-Carlton, Toronto has debuted as the luxury brand’s first hotel in Canada. The project’s architecture is a collaboration between Kohn Pedersen Fox Associates (KPF) and local firm Page + Steeles Architects. The building’s interior spaces have been designed by HBA/Hirsch Bedner and BAMO.
The 53-story hotel houses 267 guestrooms, including 56 corner suites, two deluxe suites, and the Ritz-Carlton Suite at over 2,400 square feet. Accommodations are outfitted in floor-to-ceiling windows, African Anigre wood, and Portuguese Estremoz marble. Spacious bathrooms feature heated marble flooring, dual vanities embedded with high-def television screens, private rain showers, and soaker tubs. Located on floors 18 to 20, the Ritz-Carlton Club Level includes access to the club lounge.
A five-story glass podium rests at the base of the guestroom tower and features the grand foyer lobby with a striking glass bridge, restaurant, bar, lounge, and conference facilities. Signature restaurant TOCA features an open-concept kitchen, walk-through pastry corridor, in-kitchen chef’s table, glass-encased cheese cave, and extensive wine cellar. Other F&B concepts include TOCA Bar and DEQ, which offers an expansive outdoor patio and open-air firepit for all-day-dining options.
From a leisure standpoint, guests have access to the Urban Sanctuary, encompassing a pool, fitness facility, kinesis center, yoga studio, relaxation area, and terrace. Meanwhile, the 13,000-square-foot spa features 16 treatment rooms.


